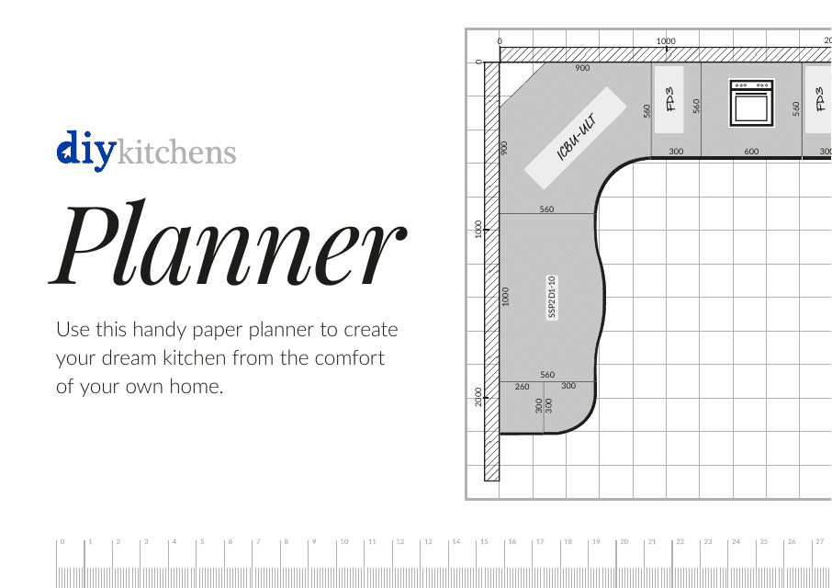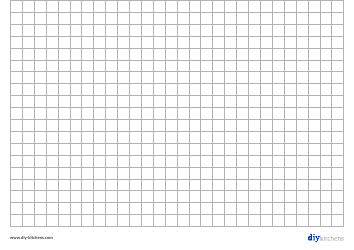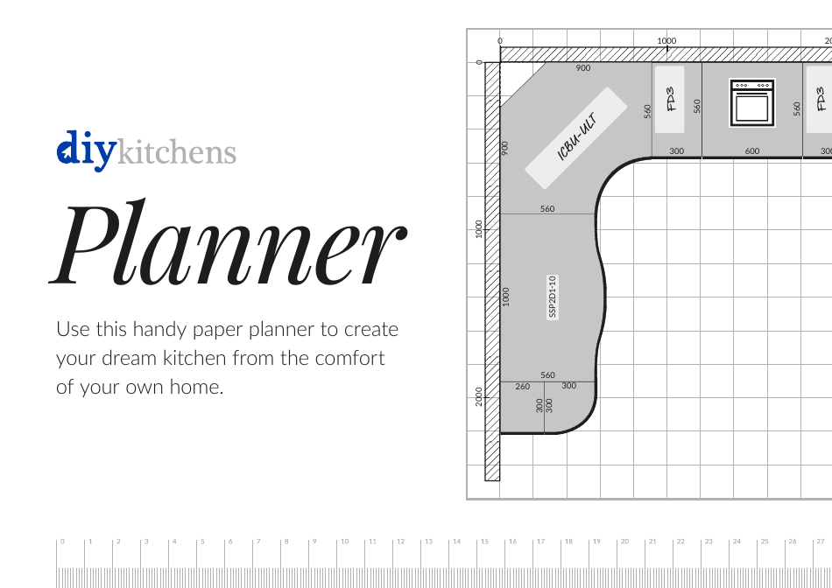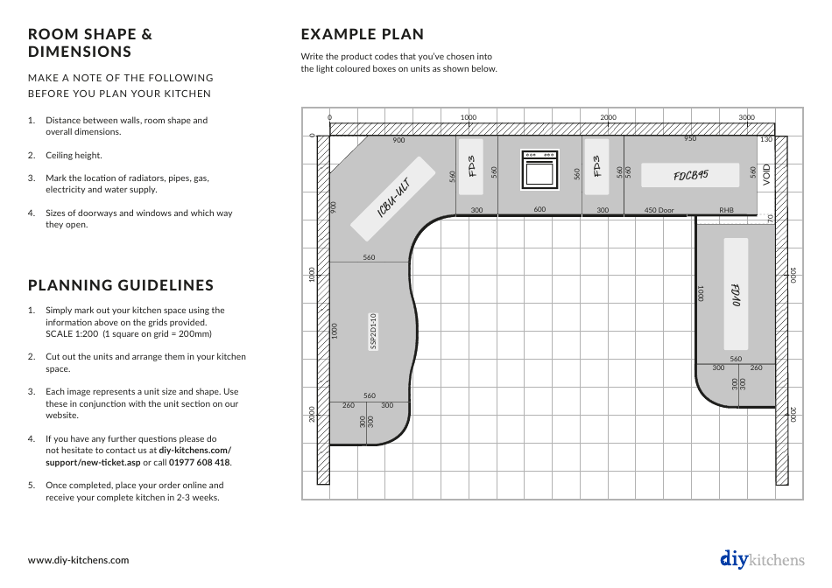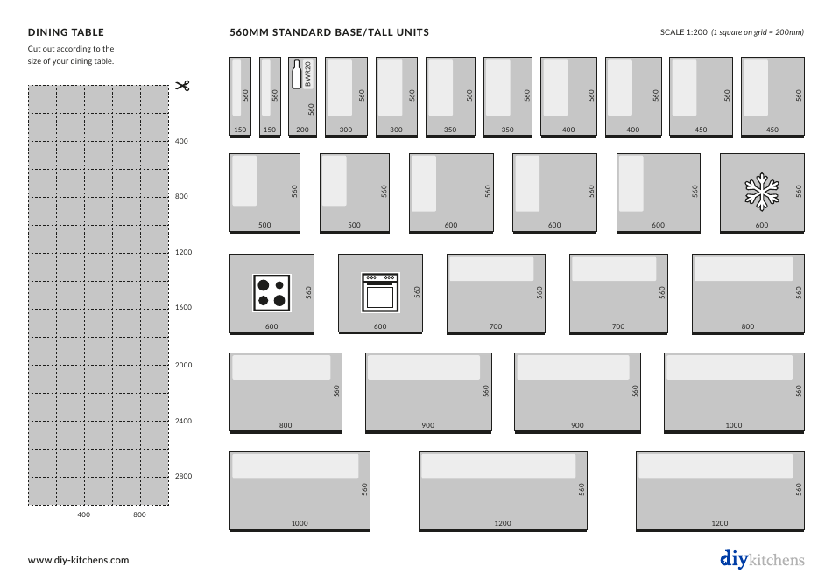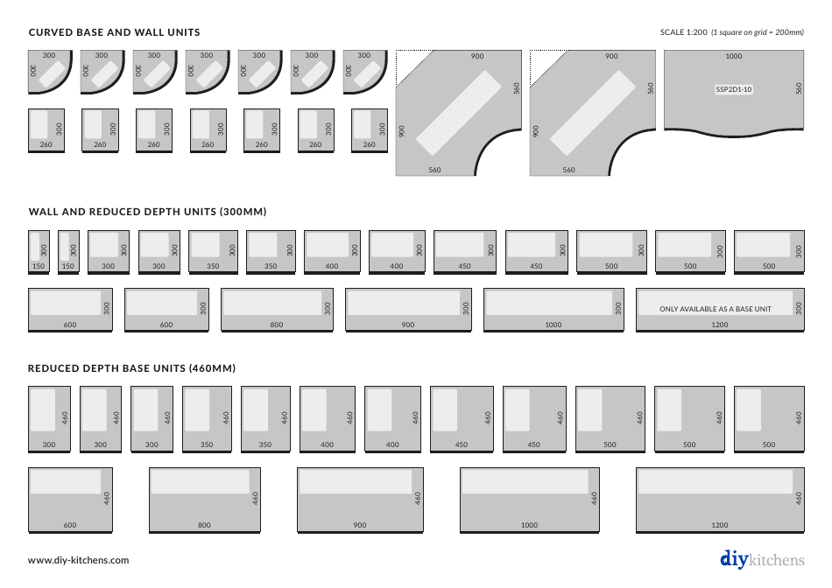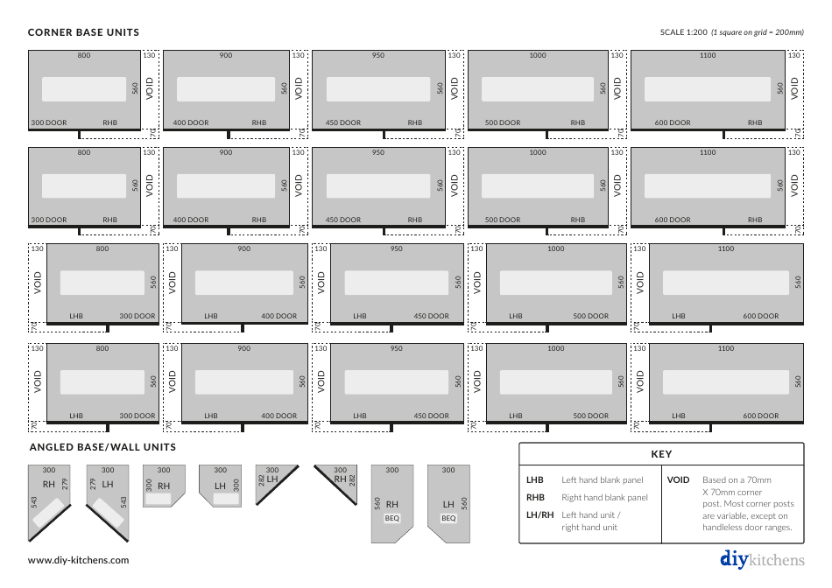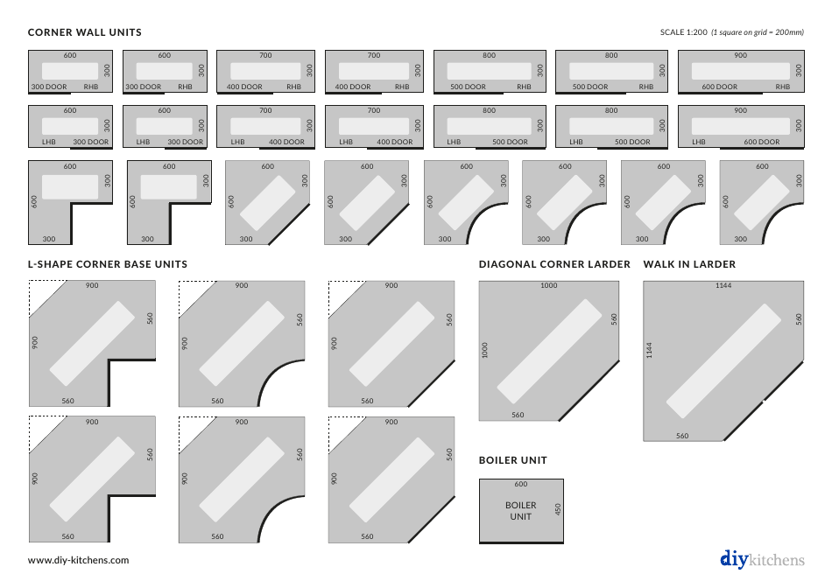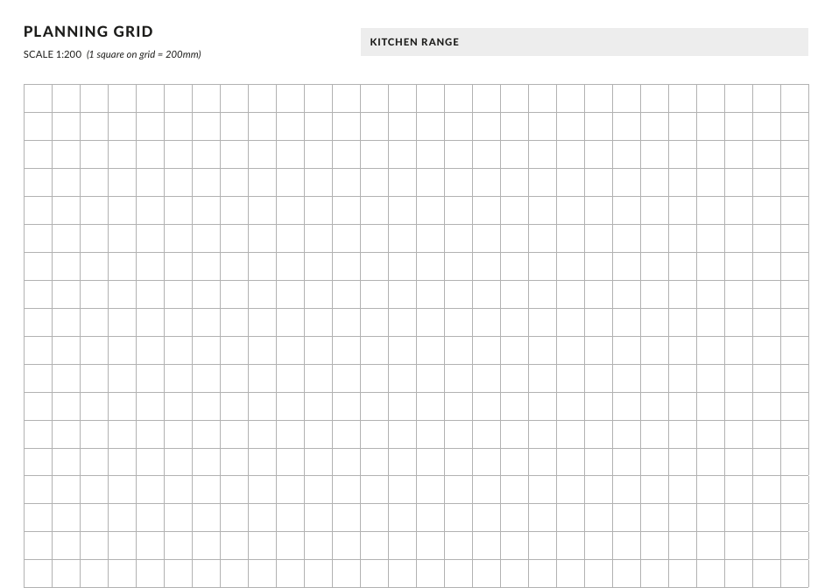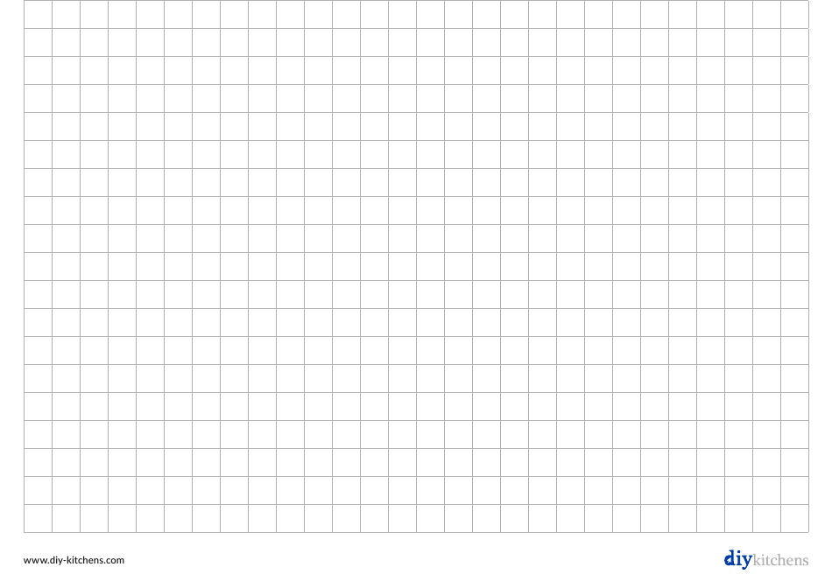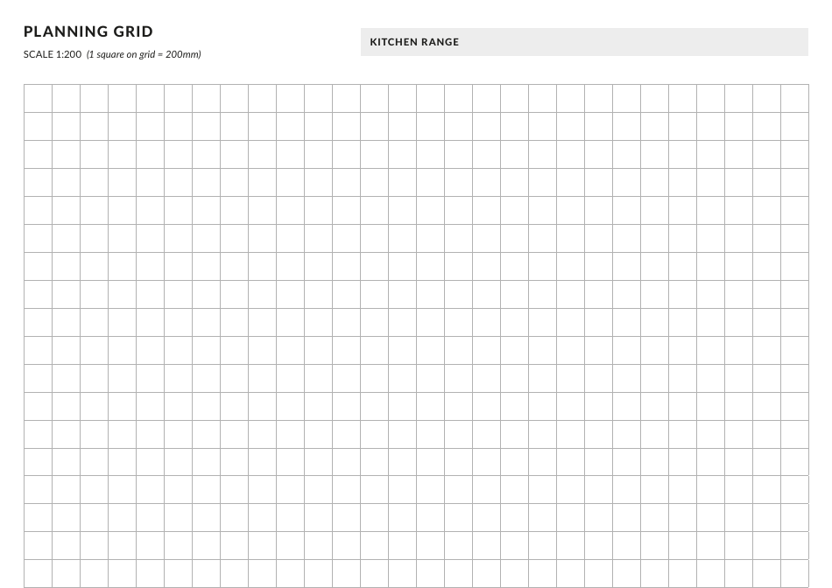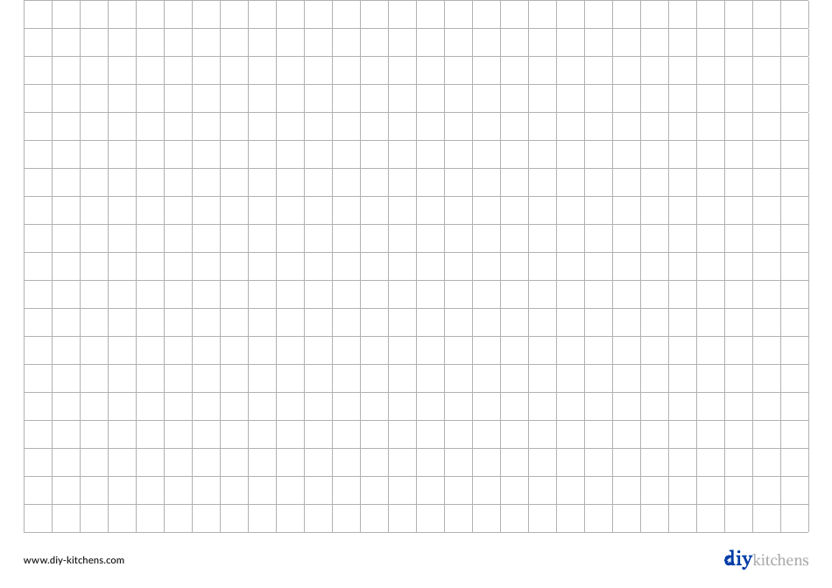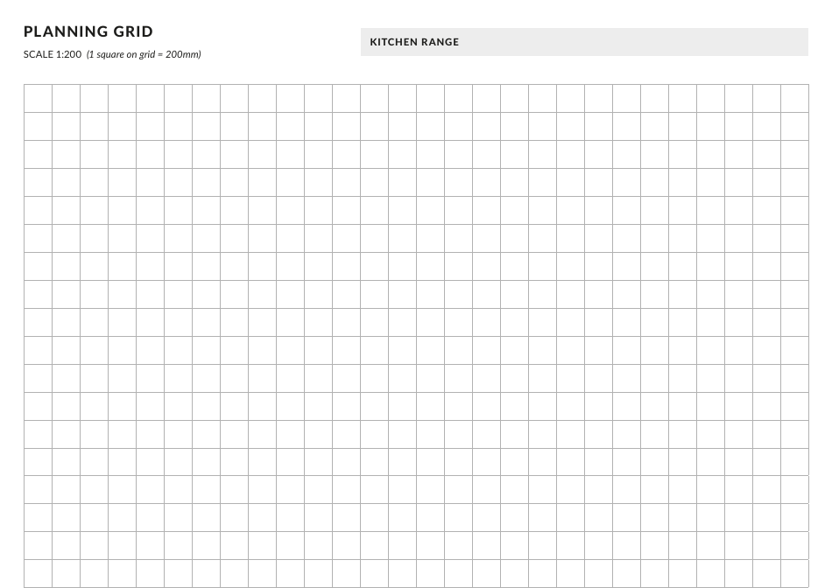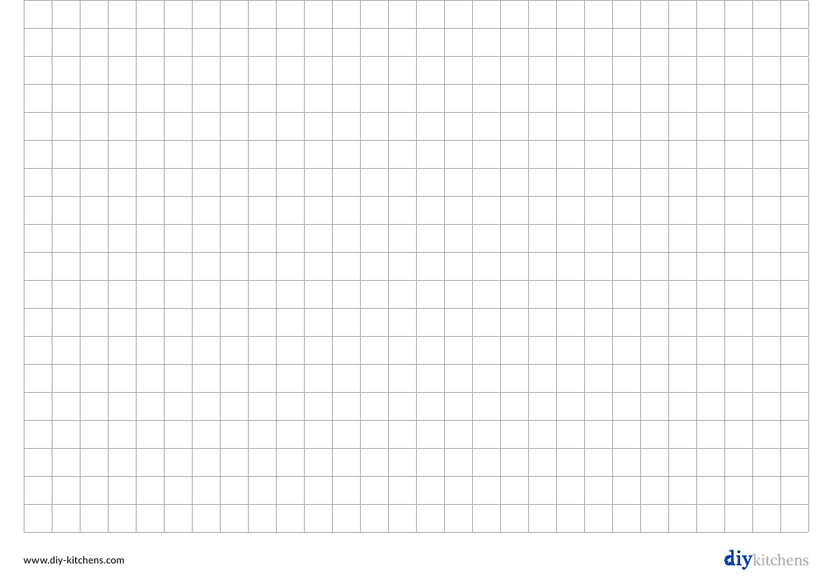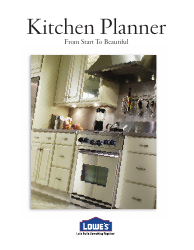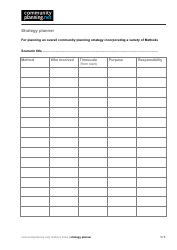Kitchen Planner Template
A Kitchen Planner Template is a tool used for planning and organizing the layout, design, and functionality of a kitchen. It helps in positioning kitchen appliances, counters, cabinets, and other elements in an efficient and aesthetic manner. This template can be particularly useful during remodeling or building a new kitchen. It aims to maximize space, improve workflow, and ensure proper placement of kitchen elements for optimal usage and convenience. The template can be digital or a physical sheet, and it often contains a scale diagram of the kitchen space to provide a clear visual representation of the plan.
The Kitchen Planner Template is usually filled out by homeowners planning to remodel or build their kitchen. It can also be filed by interior designers, architects, or contractors who are tasked with designing or remodeling a kitchen. This document is not specific to any country and can be used by individuals across the globe, including in the USA, Canada, India, and Australia. It is not a government or legal document, but more of a planning tool.
FAQ
Q: What is a kitchen planner template?
A: A kitchen planner template is a tool that helps you design your dream kitchen by arranging elements like cabinets, appliances, and countertops virtually before actual installment. It typically involves two-dimensional or three-dimensional models, letting you envision the final layout and appearance of your kitchen.
Q: Why should I use a kitchen planner template?
A: Utilizing a kitchen planner template lets you plan out your kitchen space effectively, making it easier to visualize how the kitchen appliances and units would fit into your space. It saves time and helps avoid costly mistakes during actual construction or renovation.
Q: How to use a kitchen planner template?
A: To use a kitchen planner template, first, you need to accurately measure your kitchen's dimensions, including walls, doorways, and windows. Then, input these measurements into the template. You can then use icons representing different kitchen elements to arrange your layout.
Q: What are the recommended measurements for a kitchen layout?
A: A standard guideline promoted by the National Kitchen and Bath Association includes: at least 15 inches of countertop space on each side of a stove and refrigerator, the sink should be placed next to or across from the cooking surface and refrigerator, and allow a 36-inch clearance behind chairs or stools.
Q: Can I use the kitchen planner template for small kitchens?
A: Yes, kitchen planner templates are versatile and can be used for planning any size of kitchen, including small spaces. It's useful for optimizing your kitchen's layout according to the available space and your needs.
Q: Does the kitchen planner template consider plumbing and electrical points?
A: Most kitchen planner templates allow you to mark where your current plumbing and electrical points are, but it's crucial to consult with a professional about moving these, as it could significantly impact your renovation plans and costs.
