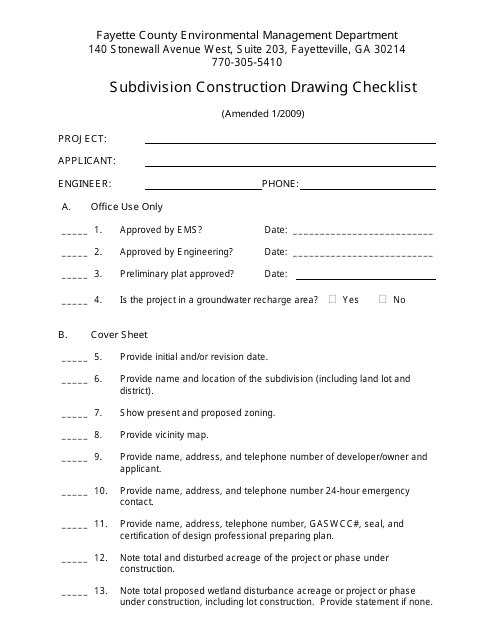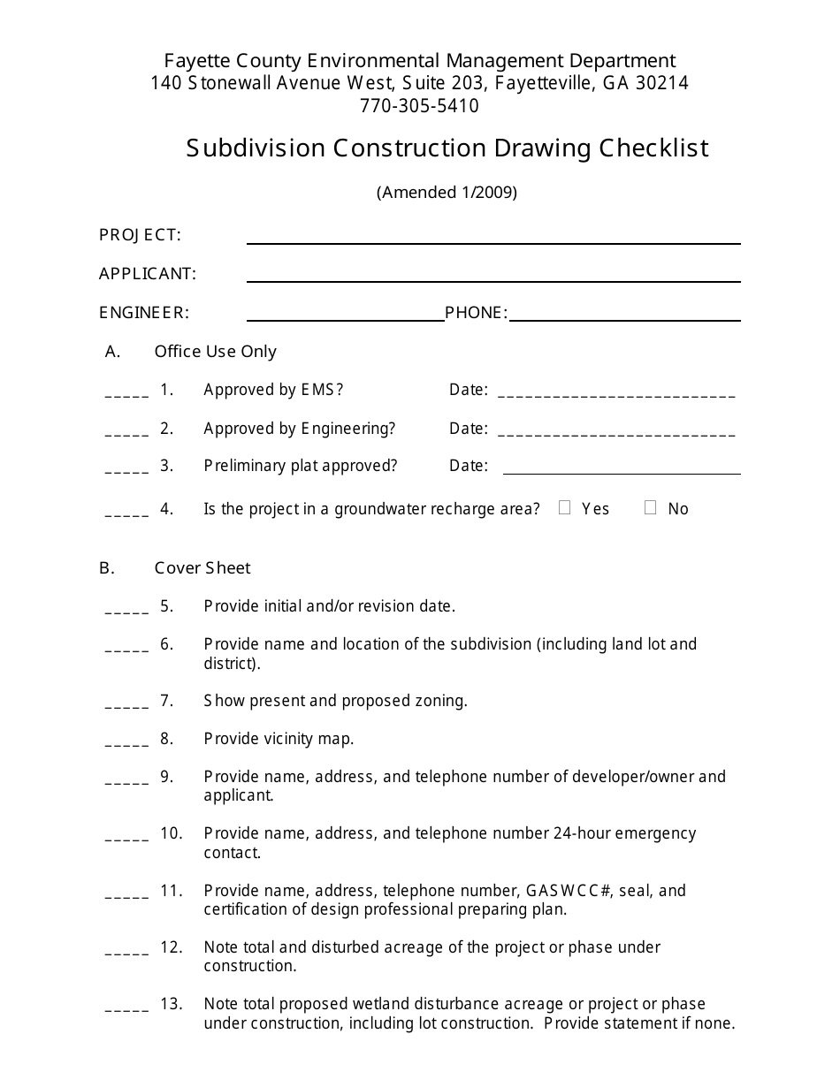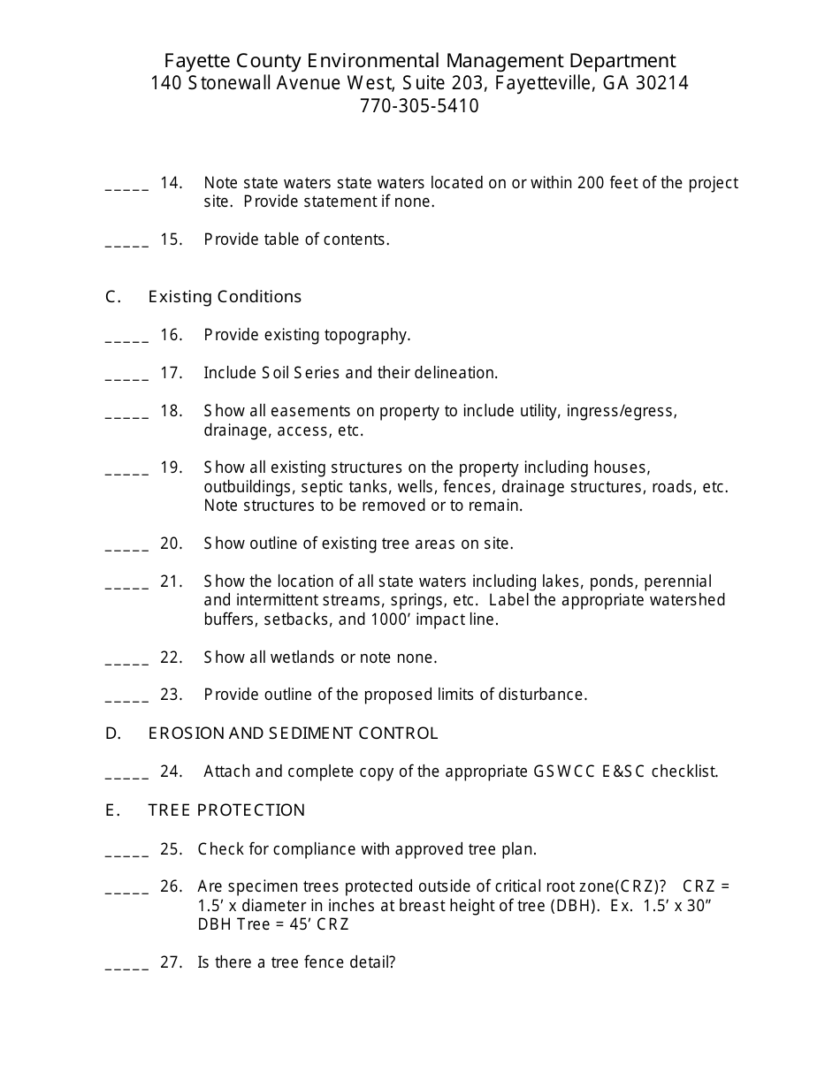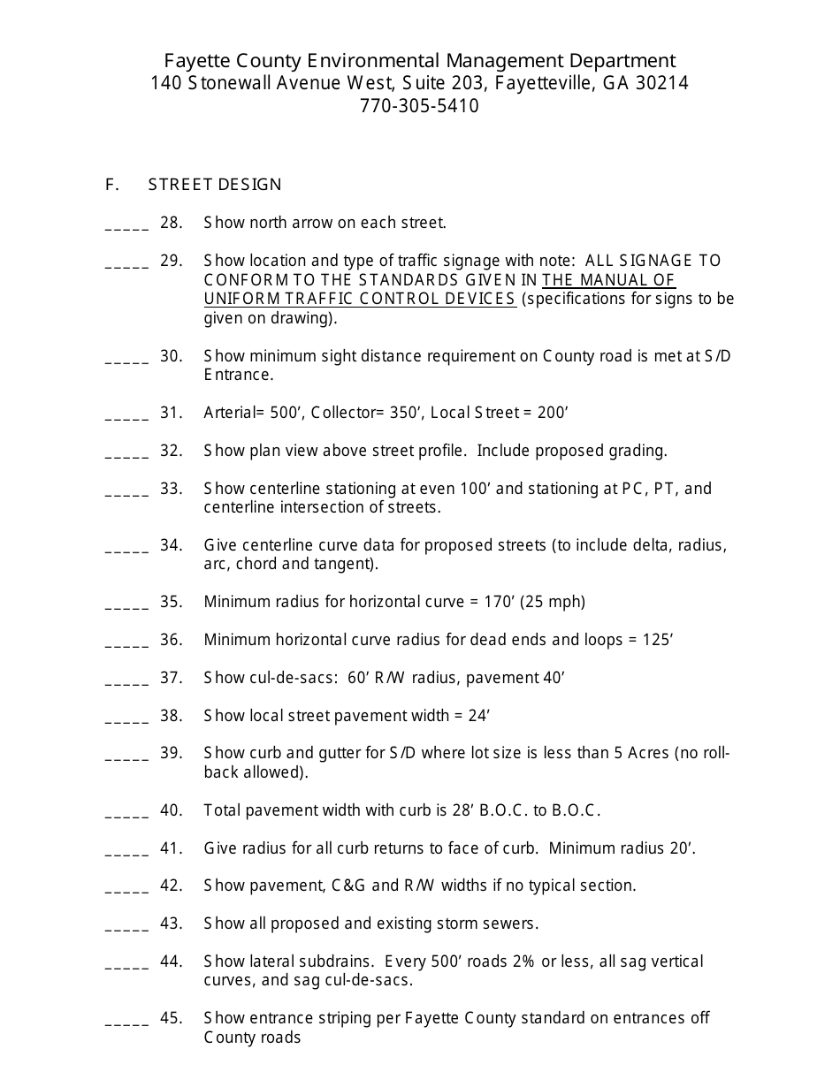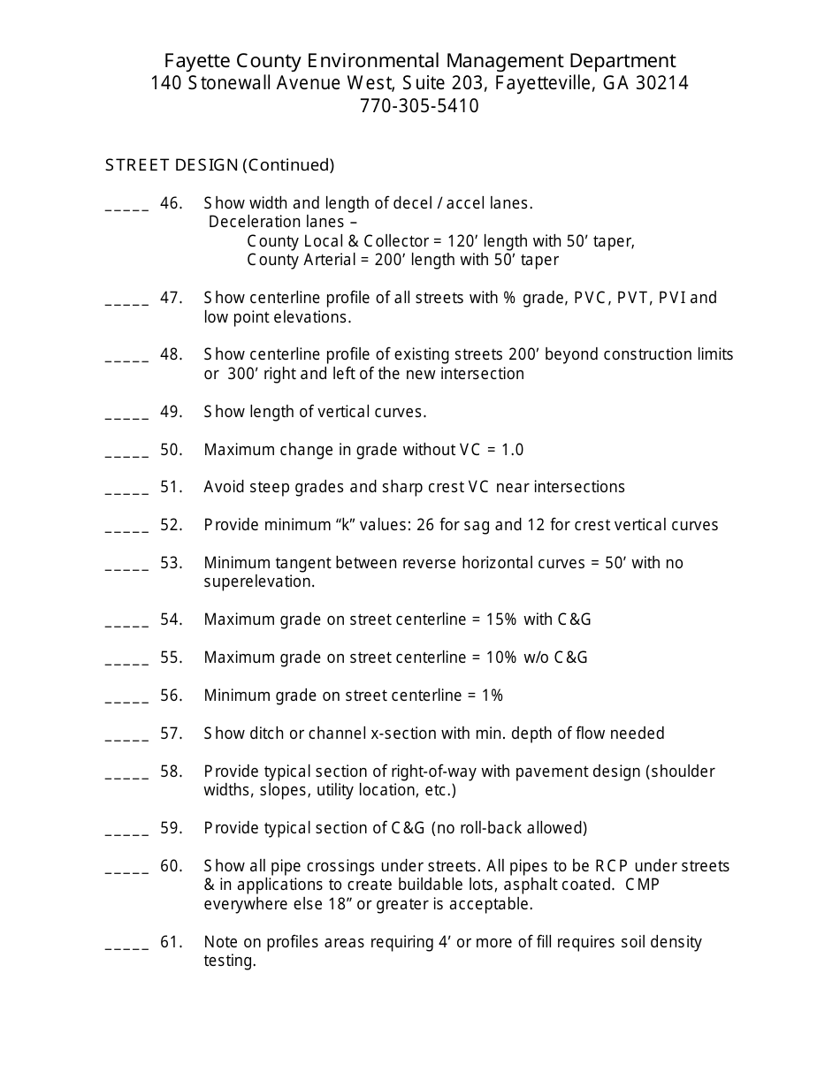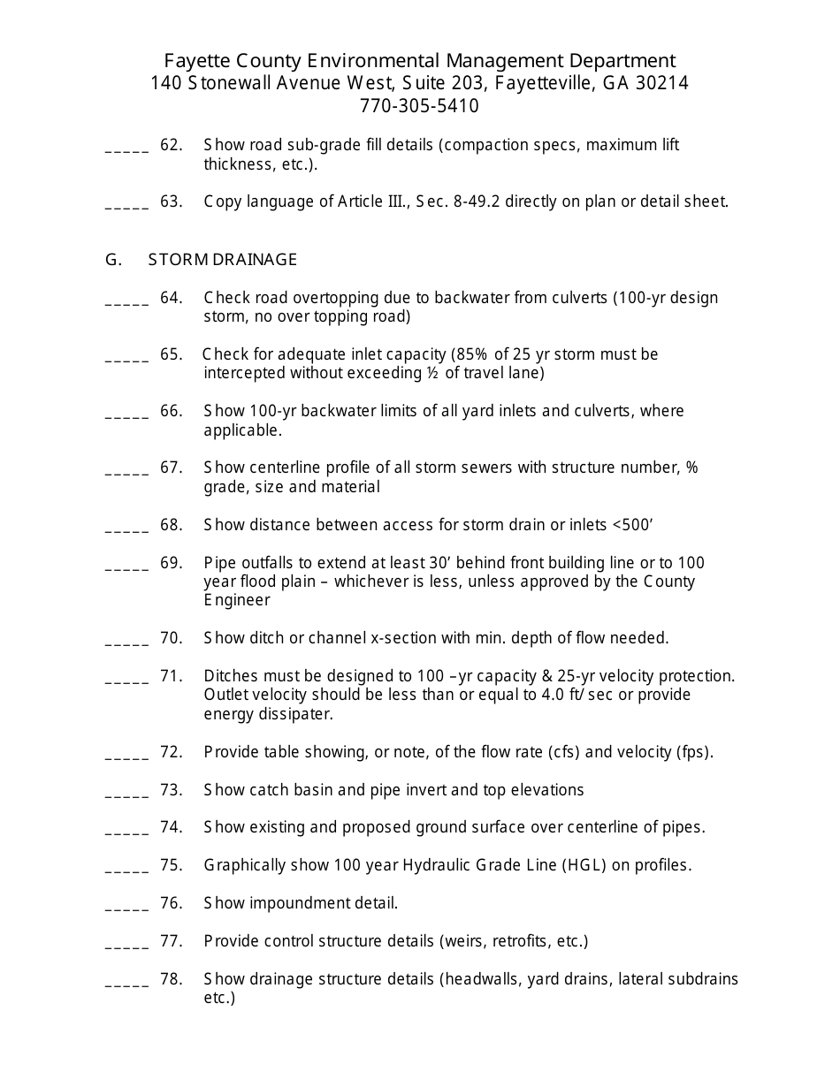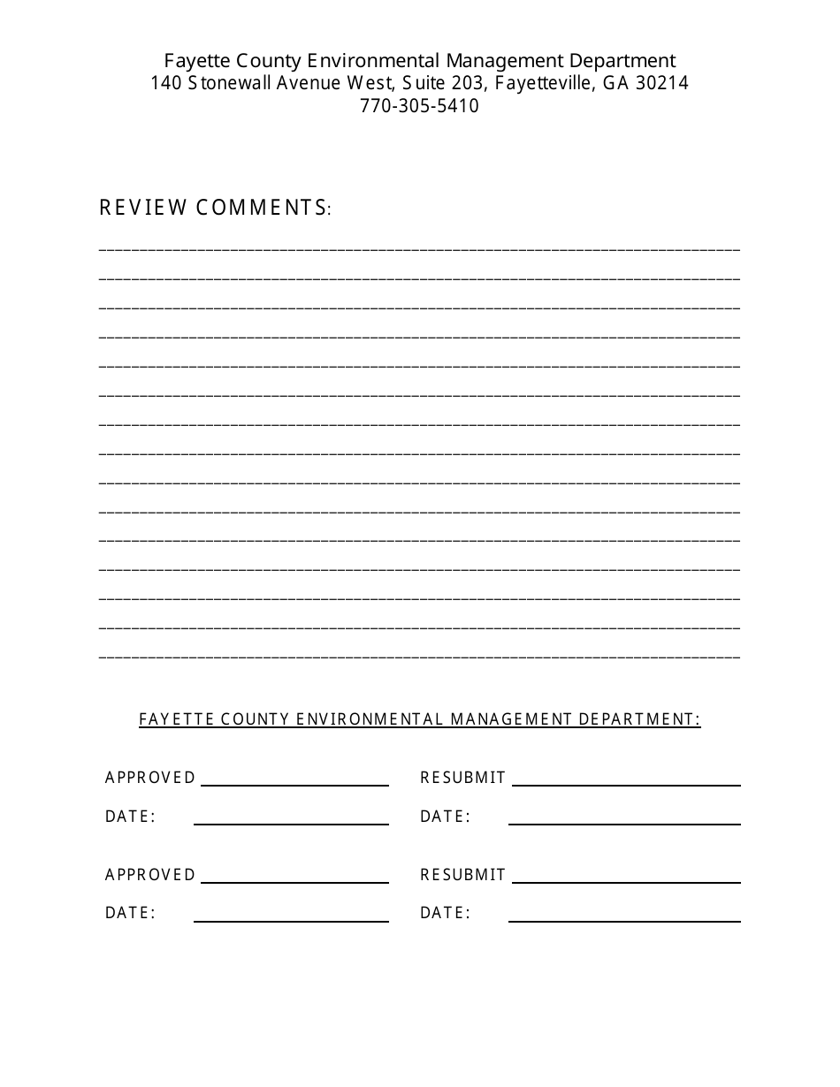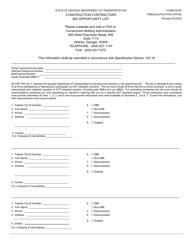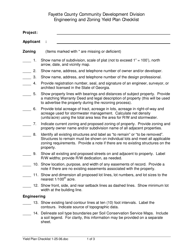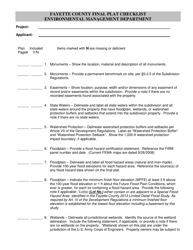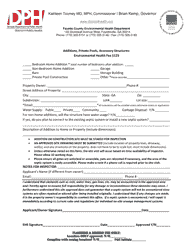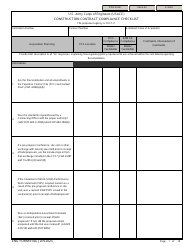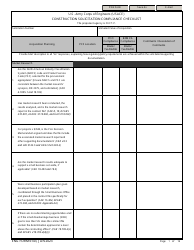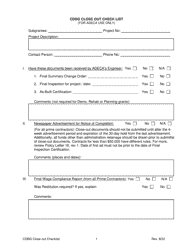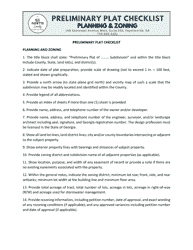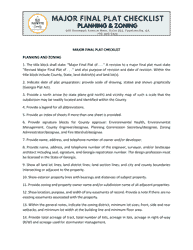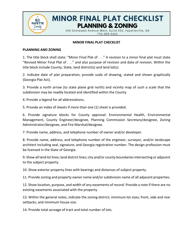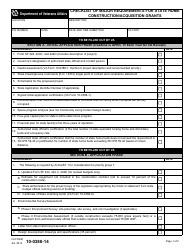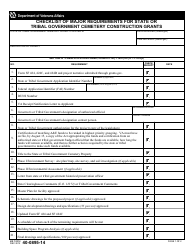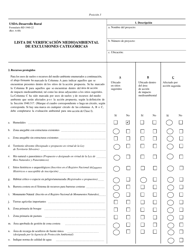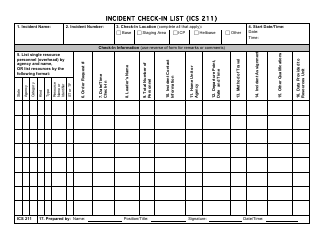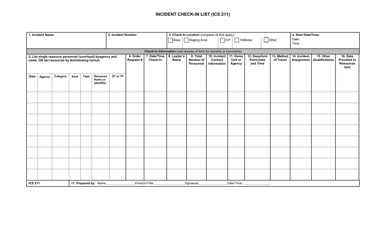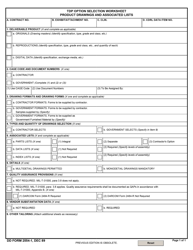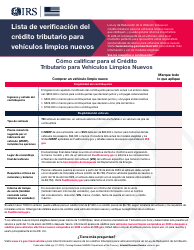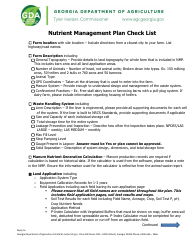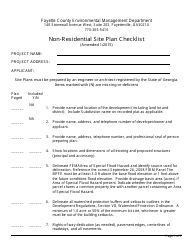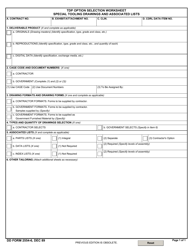Subdivision Construction Drawing Checklist - Fayette County, Georgia (United States)
Subdivision Construction Drawing Checklist is a legal document that was released by the Environmental Management Department - Fayette County, Georgia - a government authority operating within Georgia (United States). The form may be used strictly within Fayette County.
FAQ
Q: What is a subdivision construction drawing?
A: A subdivision construction drawing is a detailed plan that shows the layout and design of a new subdivision.
Q: Why is a subdivision construction drawing important?
A: A subdivision construction drawing is important because it ensures that the development of a new subdivision meets the local regulations and standards.
Q: What does the subdivision construction drawing include?
A: The subdivision construction drawing includes details such as the layout of streets, lots, utilities, drainage systems, and other infrastructure.
Q: Who prepares the subdivision construction drawing?
A: The subdivision construction drawing is prepared by a licensed engineer or surveyor.
Q: Does the subdivision construction drawing need approval?
A: Yes, the subdivision construction drawing needs to be reviewed and approved by the local planning and zoning department.
Q: What are some common requirements for a subdivision construction drawing?
A: Common requirements for a subdivision construction drawing include lot sizes, road widths, utility connections, and stormwater management systems.
Form Details:
- Released on January 1, 2009;
- The latest edition currently provided by the Environmental Management Department - Fayette County, Georgia;
- Ready to use and print;
- Easy to customize;
- Compatible with most PDF-viewing applications;
- Fill out the form in our online filing application.
Download a printable version of the form by clicking the link below or browse more documents and templates provided by the Environmental Management Department - Fayette County, Georgia.
