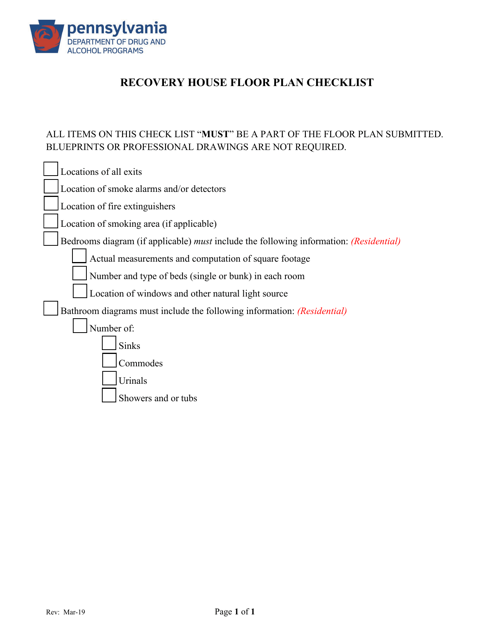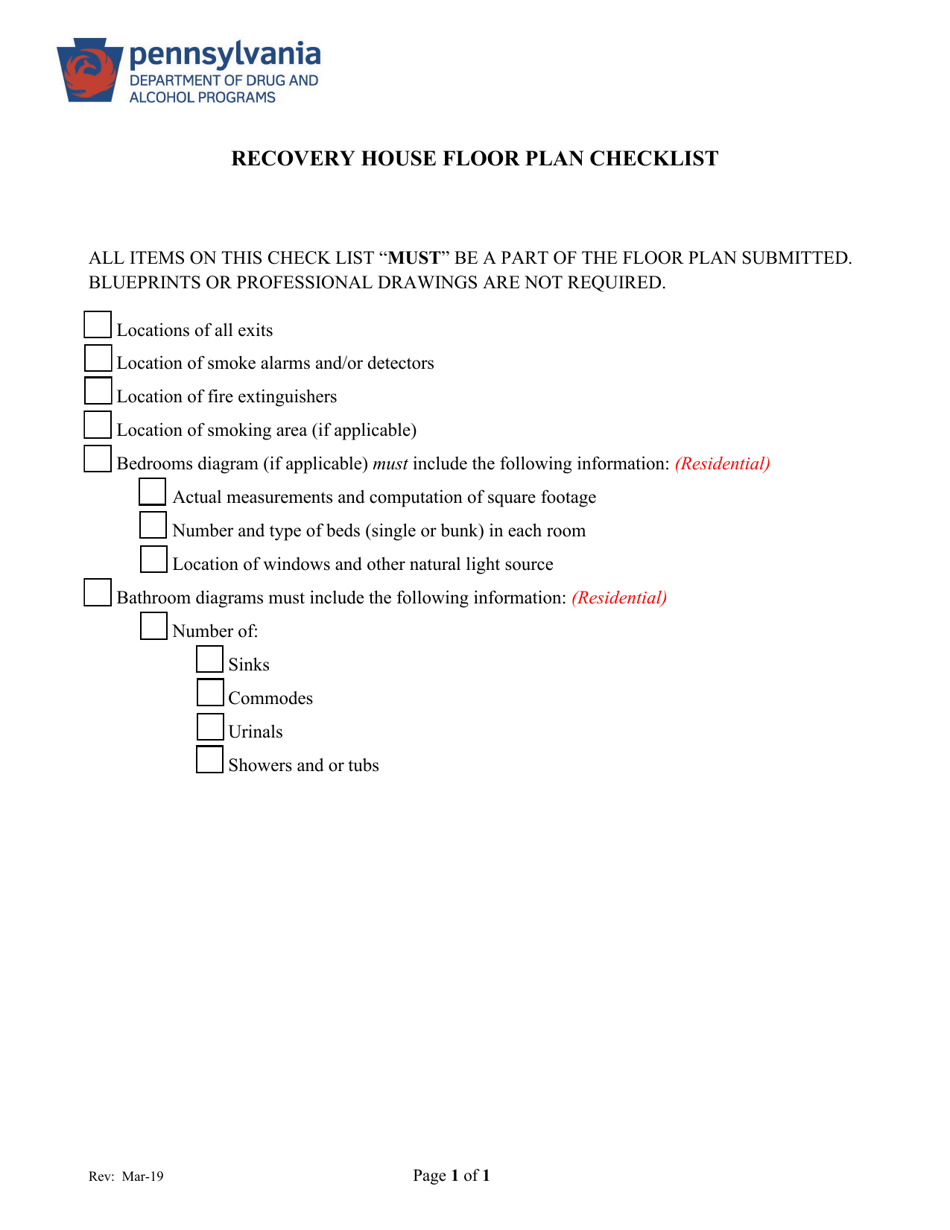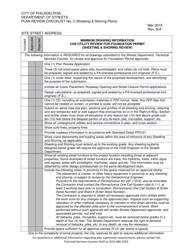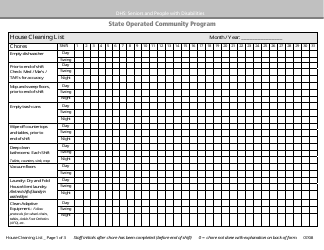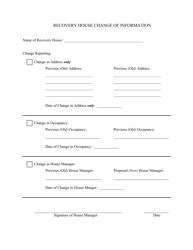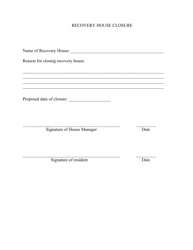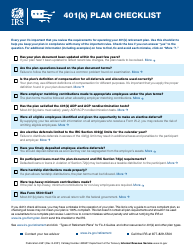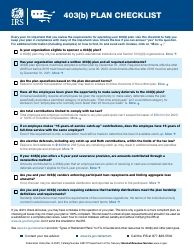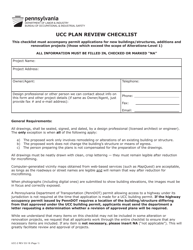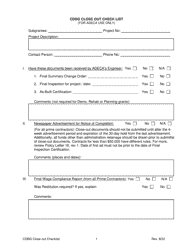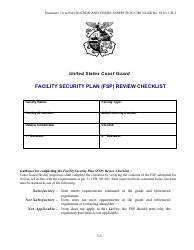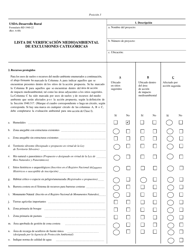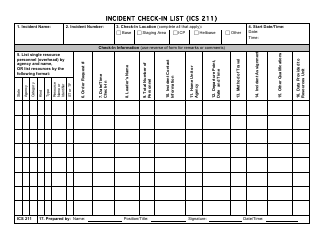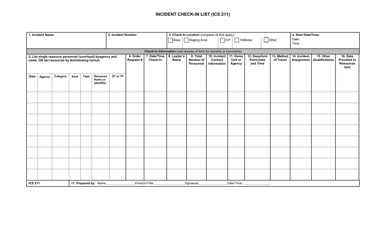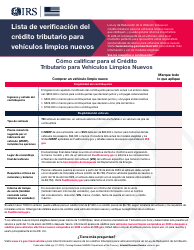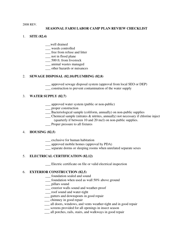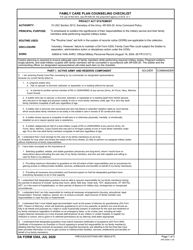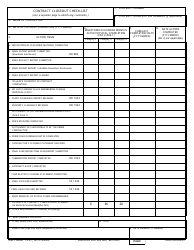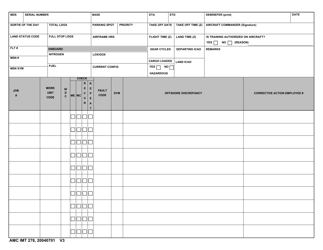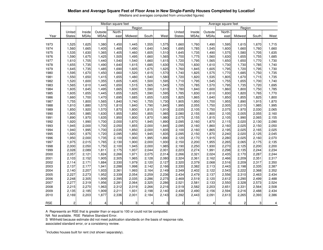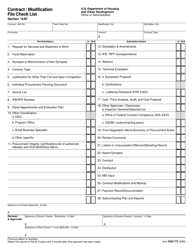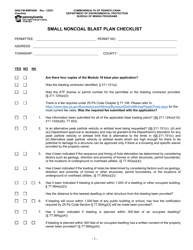Recovery House Floor Plan Checklist - Pennsylvania
Recovery House Floor Plan Checklist is a legal document that was released by the Pennsylvania Department of Drug and Alcohol Programs - a government authority operating within Pennsylvania.
FAQ
Q: What is a recovery house?
A: A recovery house is a residential facility for individuals in recovery from substance abuse or addiction.
Q: What is a floor plan?
A: A floor plan is a visual representation of the layout of a building, showing the arrangement of rooms, walls, and other features.
Q: Why is a floor plan checklist important for recovery houses?
A: A floor plan checklist is important for recovery houses to ensure that the facility meets the necessary safety and functionality standards.
Q: What should be included in a recovery house floor plan checklist?
A: A recovery house floor plan checklist should include elements such as bedroom arrangements, common areas, bathroom facilities, safety features, and accessibility considerations.
Q: Are there any specific requirements for recovery house floor plans in Pennsylvania?
A: Yes, Pennsylvania has regulations and guidelines for recovery house floor plans, including requirements for fire safety, occupancy limits, and accessibility for individuals with disabilities.
Form Details:
- Released on March 1, 2019;
- The latest edition currently provided by the Pennsylvania Department of Drug and Alcohol Programs;
- Ready to use and print;
- Easy to customize;
- Compatible with most PDF-viewing applications;
- Fill out the form in our online filing application.
Download a fillable version of the form by clicking the link below or browse more documents and templates provided by the Pennsylvania Department of Drug and Alcohol Programs.
