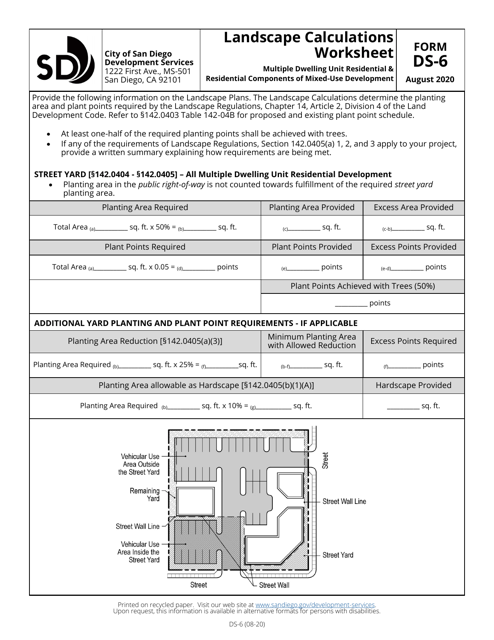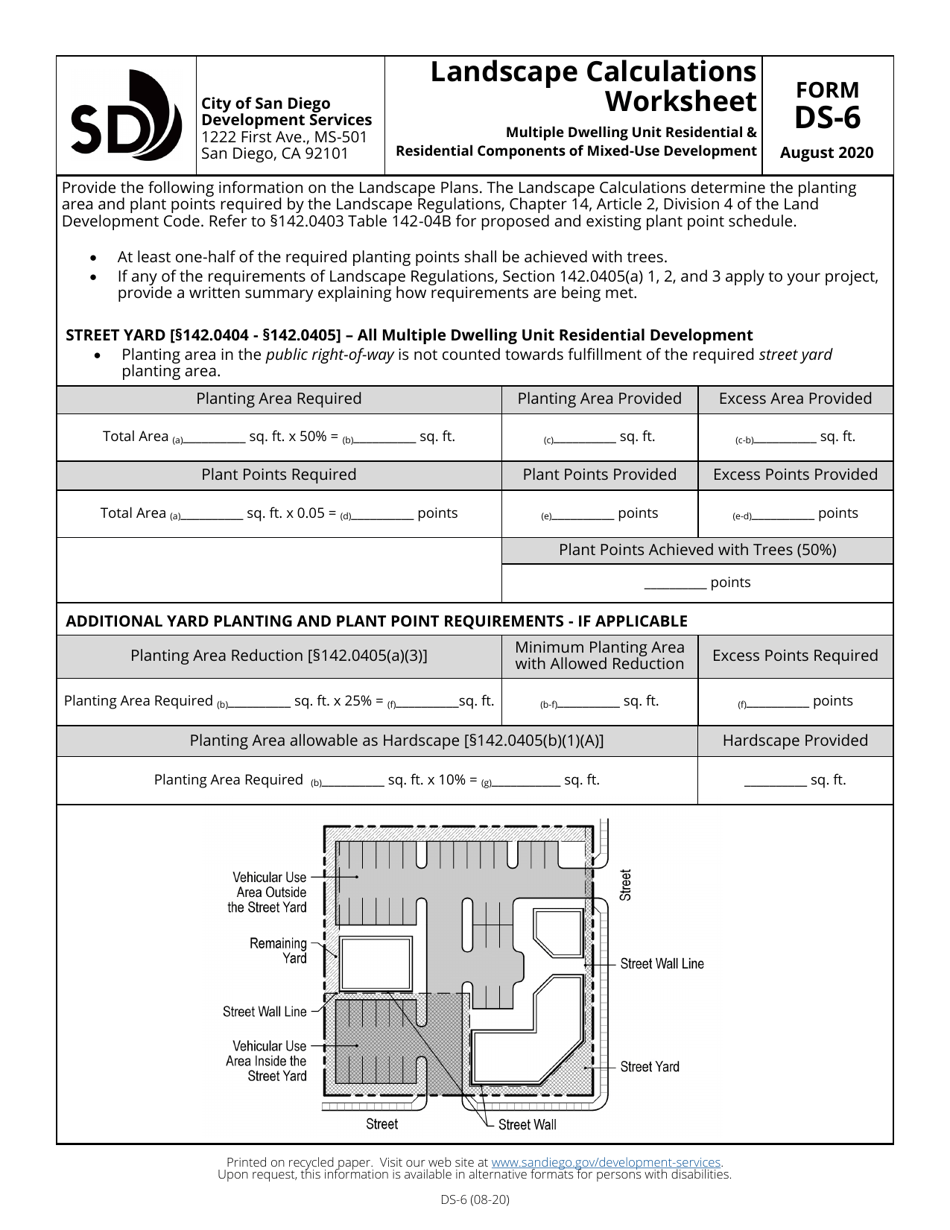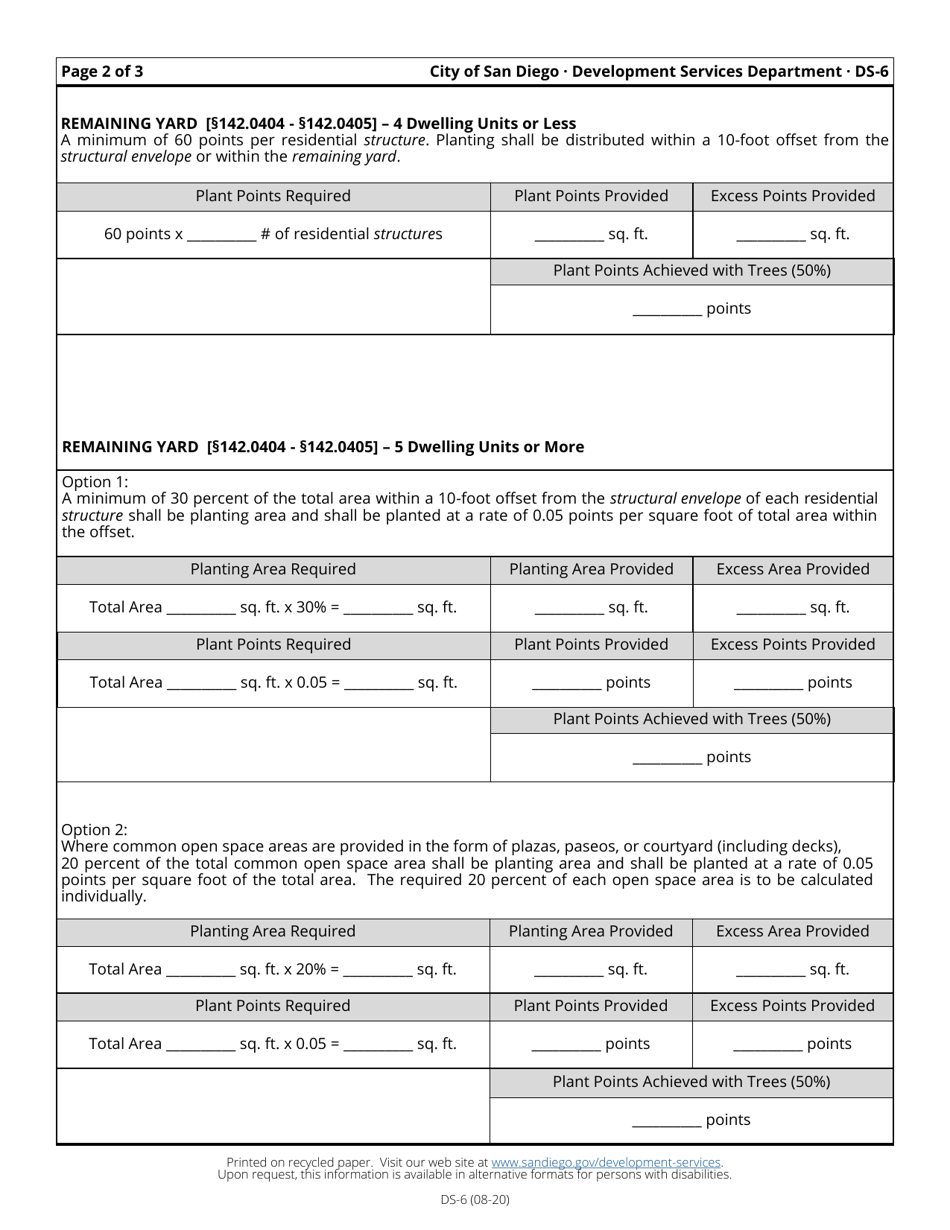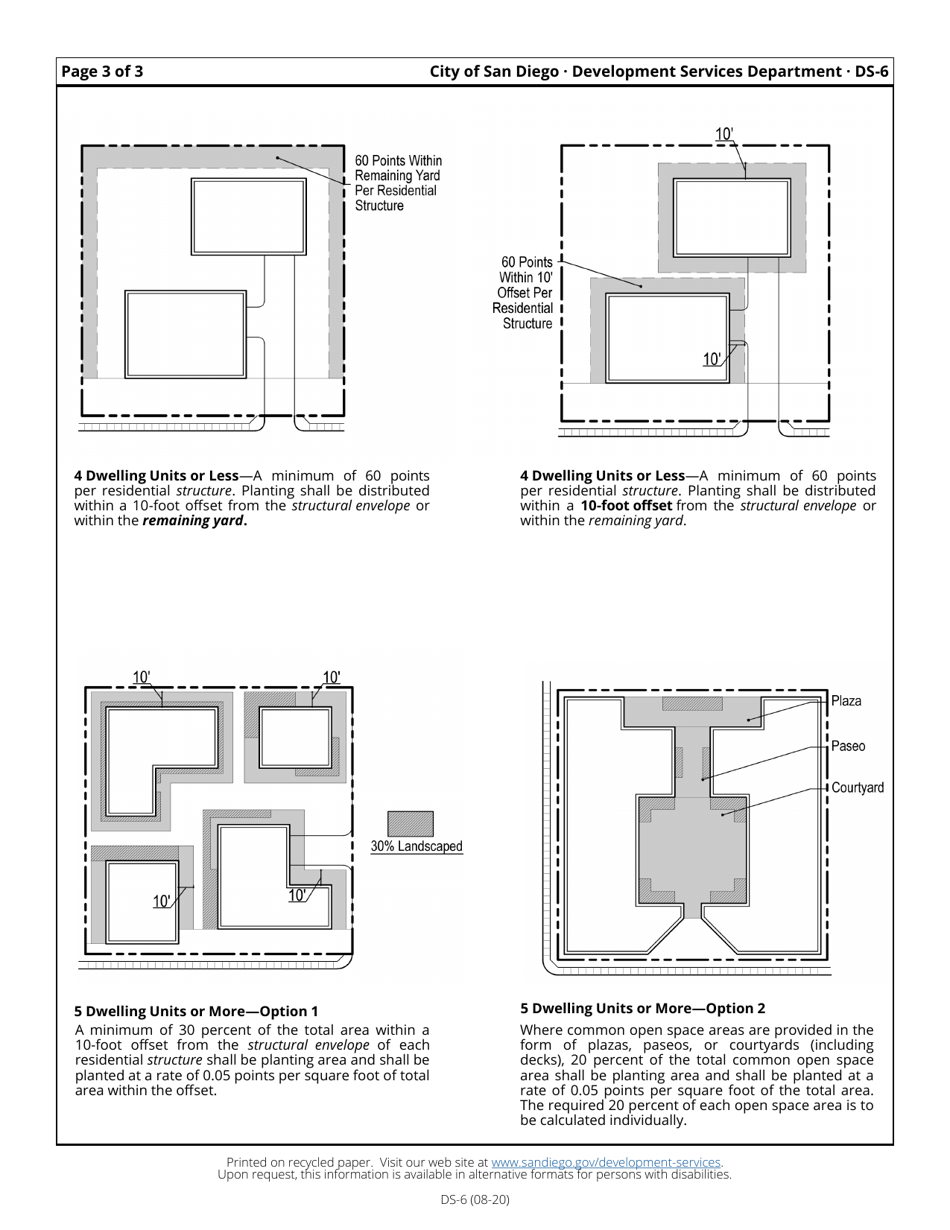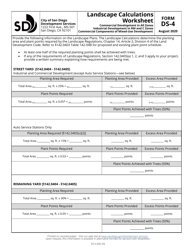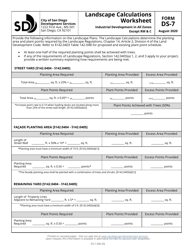Form DS-6 Landscape Calculations Worksheet - Multiple Dwelling Unit Residential & Residential Components of Mixed-Use Development - City of San Diego, California
What Is Form DS-6?
This is a legal form that was released by the Development Services Department - City of San Diego, California - a government authority operating within California. The form may be used strictly within City of San Diego. As of today, no separate filing guidelines for the form are provided by the issuing department.
FAQ
Q: What is Form DS-6?
A: Form DS-6 is a Landscape Calculations Worksheet.
Q: What does Form DS-6 calculate?
A: Form DS-6 calculates landscape requirements for multiple dwelling unit residential and residential components of mixed-use development.
Q: Who uses Form DS-6?
A: Developers and designers use Form DS-6 to determine the landscape requirements for their projects.
Q: What type of developments does Form DS-6 apply to?
A: Form DS-6 applies to multiple dwelling unit residential and residential components of mixed-use development.
Q: Why is Form DS-6 important?
A: Form DS-6 helps ensure that landscaping is properly planned and implemented in accordance with the city's guidelines.
Q: What information is needed for Form DS-6?
A: Form DS-6 requires information such as project address, total site area, building footprint area, and landscape area calculations.
Form Details:
- Released on August 1, 2020;
- The latest edition provided by the Development Services Department - City of San Diego, California;
- Easy to use and ready to print;
- Quick to customize;
- Compatible with most PDF-viewing applications;
- Fill out the form in our online filing application.
Download a printable version of Form DS-6 by clicking the link below or browse more documents and templates provided by the Development Services Department - City of San Diego, California.
