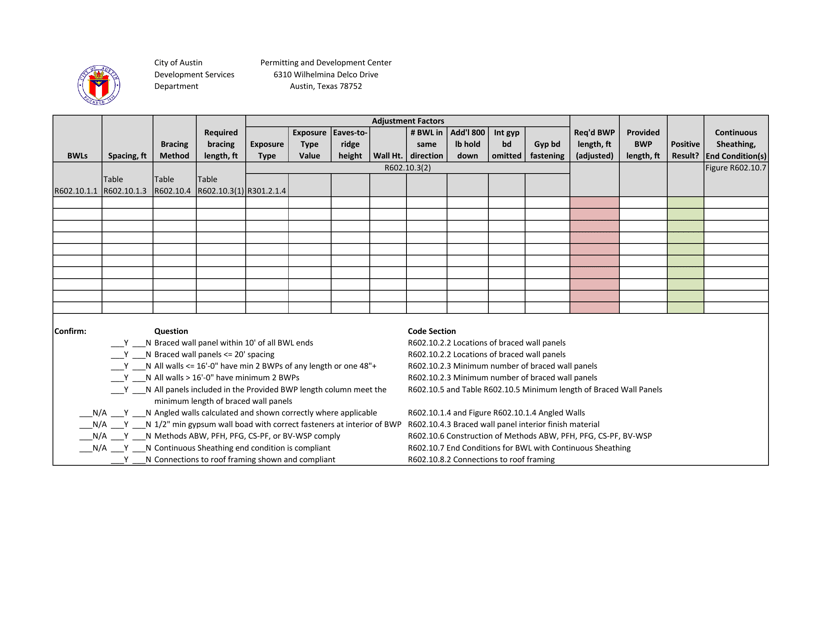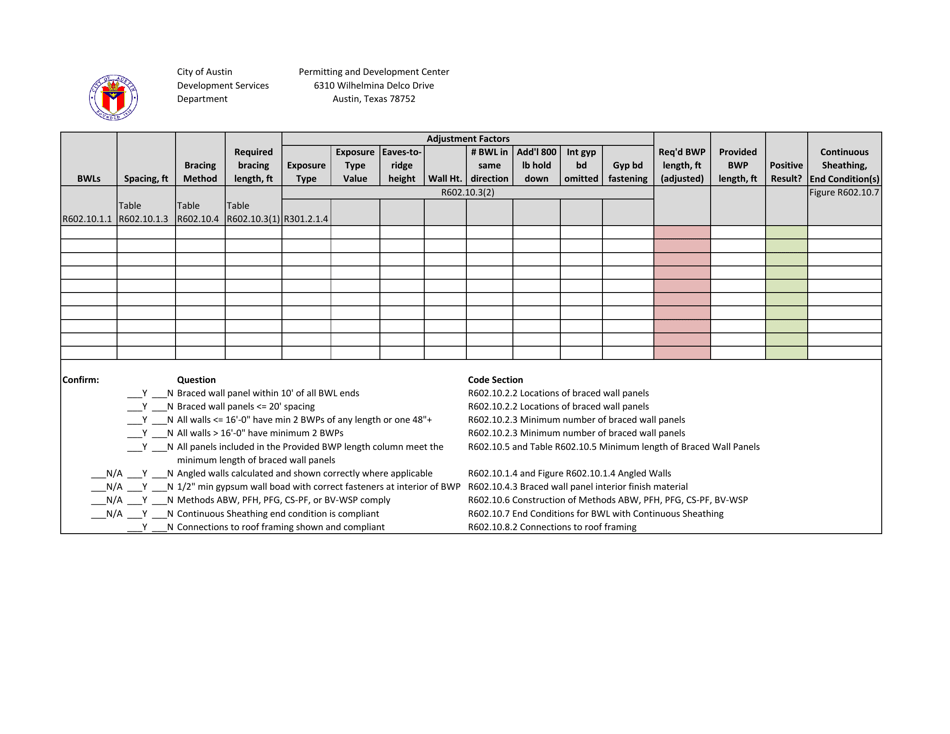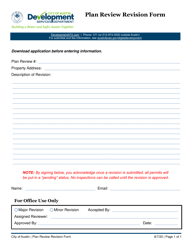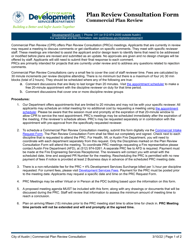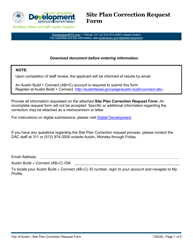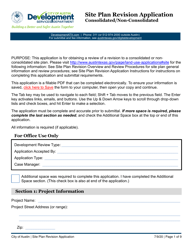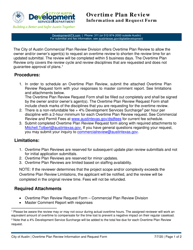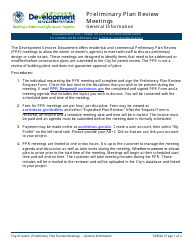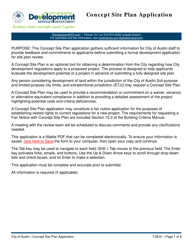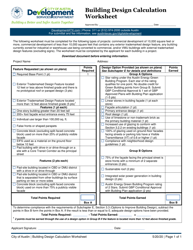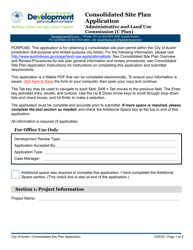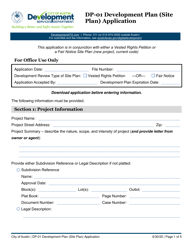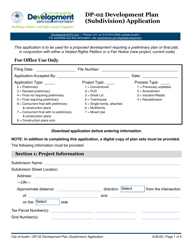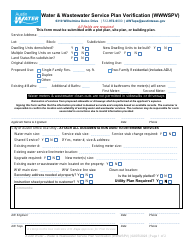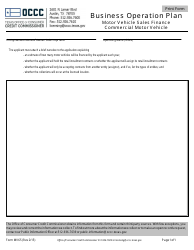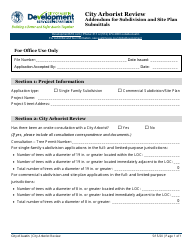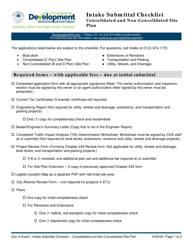Braced Wall Plan Calculation Template - City of Austin, Texas
Braced Wall Plan Calculation Template is a legal document that was released by the Development Services Department - City of Austin, Texas - a government authority operating within Texas. The form may be used strictly within City of Austin.
FAQ
Q: What is a Braced Wall Plan Calculation Template?
A: A Braced Wall Plan Calculation Template is a document used by the City of Austin, Texas to determine the required number and location of braced walls in a building to meet the structural requirements of the building code.
Q: Why is a Braced Wall Plan Calculation Template required?
A: A Braced Wall Plan Calculation Template is required to ensure that buildings in Austin, Texas meet the structural requirements of the building code and are safe during seismic events or high wind events.
Q: Who needs to use a Braced Wall Plan Calculation Template?
A: Architects, engineers, and builders who are designing and constructing buildings in Austin, Texas need to use a Braced Wall Plan Calculation Template.
Q: What information is included in a Braced Wall Plan Calculation Template?
A: A Braced Wall Plan Calculation Template includes information about the building dimensions, wall configurations, and design loads, among other things.
Form Details:
- The latest edition currently provided by the Development Services Department - City of Austin, Texas;
- Ready to use and print;
- Easy to customize;
- Compatible with most PDF-viewing applications;
- Fill out the form in our online filing application.
Download a printable version of the form by clicking the link below or browse more documents and templates provided by the Development Services Department - City of Austin, Texas.
