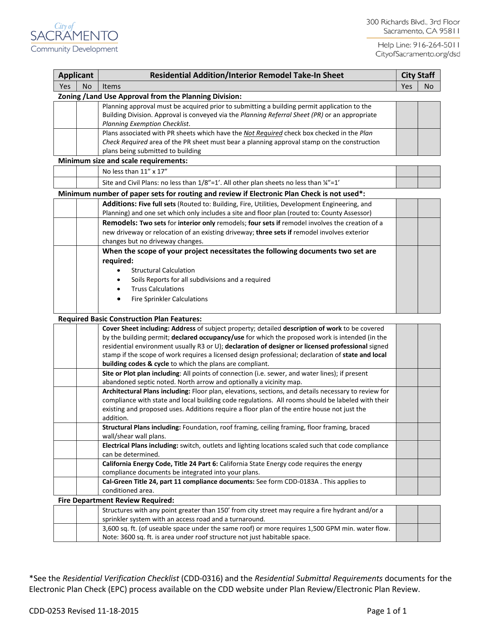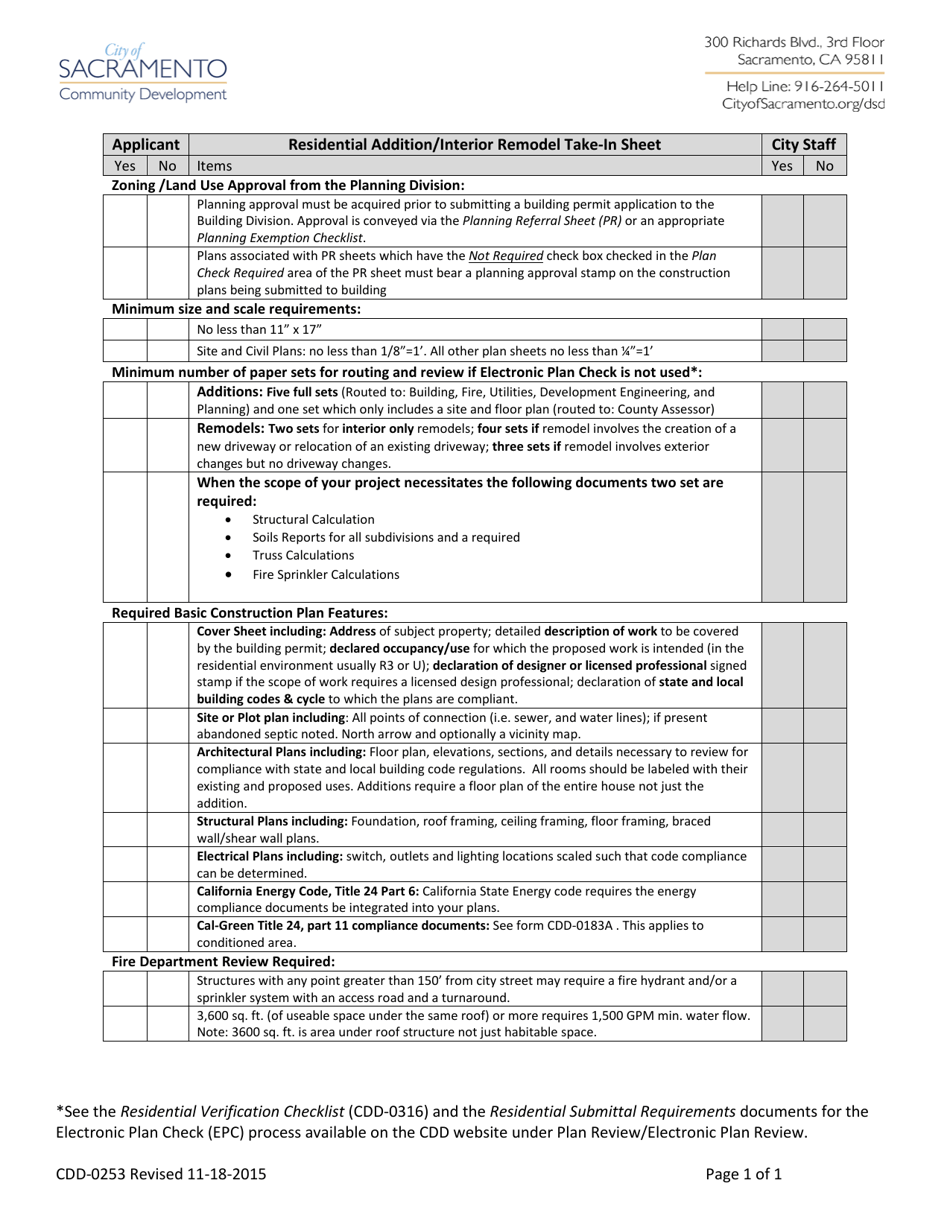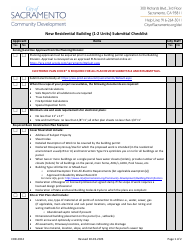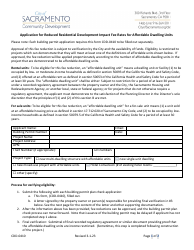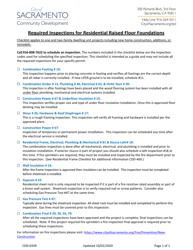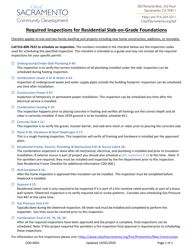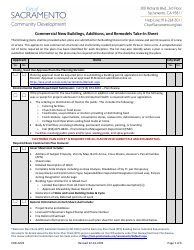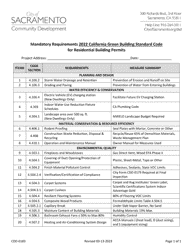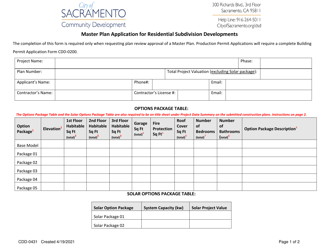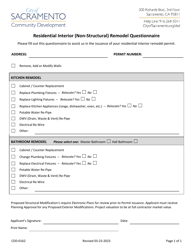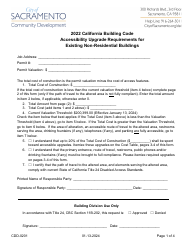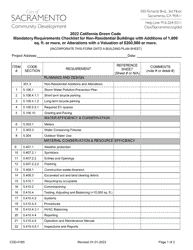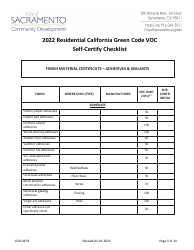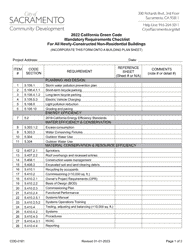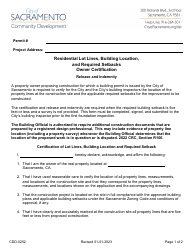This version of the form is not currently in use and is provided for reference only. Download this version of
Form CDD-0253
for the current year.
Form CDD-0253 Residential Addition / Interior Remodel Take-In Sheet - City of Sacramento, California
What Is Form CDD-0253?
This is a legal form that was released by the Community Development Department - City of Sacramento, California - a government authority operating within California. The form may be used strictly within City of Sacramento. As of today, no separate filing guidelines for the form are provided by the issuing department.
FAQ
Q: What is Form CDD-0253?
A: Form CDD-0253 is a Take-In Sheet for a Residential Addition/Interior Remodel in the City of Sacramento, California.
Q: What is the purpose of Form CDD-0253?
A: The purpose of Form CDD-0253 is to provide information about a residential addition or interior remodel project in Sacramento, California.
Q: Who needs to fill out Form CDD-0253?
A: The property owner or authorized agent needs to fill out Form CDD-0253 for a residential addition or interior remodel project.
Q: Are there any fees associated with submitting Form CDD-0253?
A: Yes, there are fees associated with submitting Form CDD-0253. The exact amount depends on the scope of the project. Please refer to the City of Sacramento's fee schedule for more information.
Q: What documents should be included with Form CDD-0253?
A: The following documents should be included with Form CDD-0253: 1. Site plan 2. Floor plan 3. Elevations 4. Roof plan 5. Sections 6. Electrical layout plan 7. Plumbing layout plan 8. Energy compliance documentation (Title 24) 9. Calculations and/or manufacturer's specifications for appliances and equipment.
Form Details:
- Released on November 18, 2015;
- The latest edition provided by the Community Development Department - City of Sacramento, California;
- Easy to use and ready to print;
- Quick to customize;
- Compatible with most PDF-viewing applications;
- Fill out the form in our online filing application.
Download a printable version of Form CDD-0253 by clicking the link below or browse more documents and templates provided by the Community Development Department - City of Sacramento, California.
