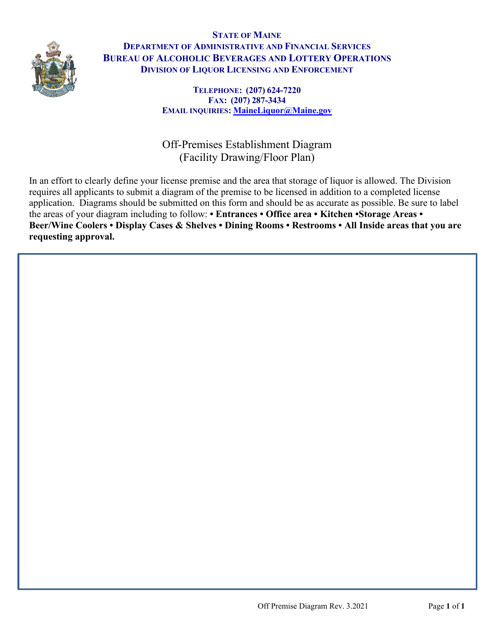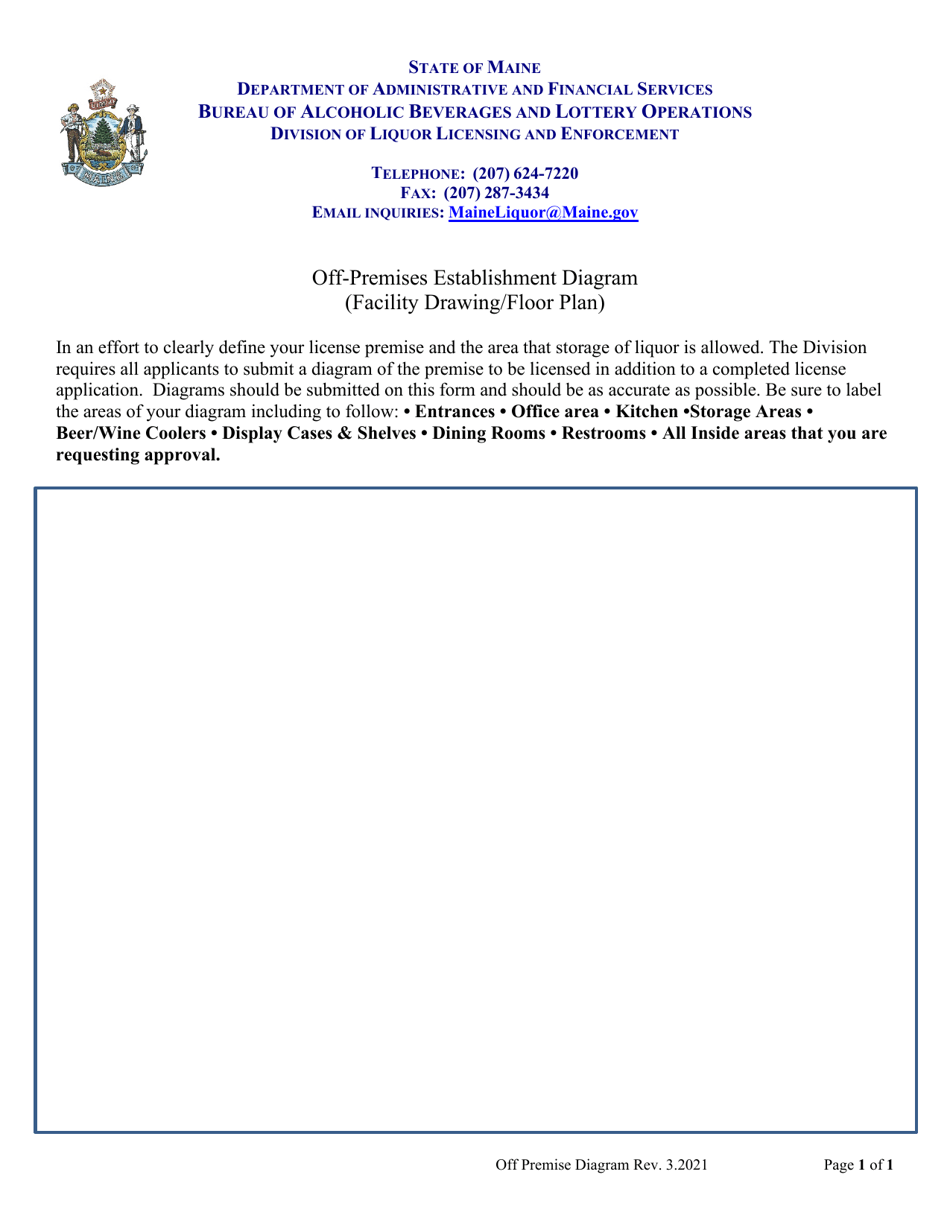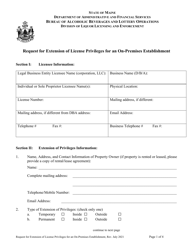Off-Premises Establishment Diagram (Facility Drawing / Floor Plan) - Maine
Off-Premises Establishment Diagram (Facility Drawing/Floor Plan) is a legal document that was released by the Maine Department of Administrative and Financial Services - a government authority operating within Maine.
FAQ
Q: What is an off-premises establishment?
A: An off-premises establishment is a business location where goods or services are offered, but the transaction does not take place on the premises.
Q: What is a facility drawing or floor plan?
A: A facility drawing or floor plan is a visual representation of the layout and design of a building or establishment.
Q: Why is a facility drawing or floor plan important for an off-premises establishment?
A: A facility drawing or floor plan is important for an off-premises establishment as it provides a clear understanding of the physical layout of the location, helping with operational efficiency and organization.
Q: What information can be found on a facility drawing or floor plan?
A: A facility drawing or floor plan typically includes details such as the dimensions and arrangement of rooms, locations of entrances and exits, placement of furniture or equipment, and other relevant features.
Q: How can a facility drawing or floor plan be used?
A: A facility drawing or floor plan can be used for various purposes, including planning the layout and design of the establishment, identifying potential safety hazards or compliance issues, and guiding the placement of equipment or inventory.
Q: Who typically creates a facility drawing or floor plan?
A: A facility drawing or floor plan is typically created by professionals such as architects, designers, or engineers, who have the knowledge and expertise in accurately representing the physical aspects of a building or establishment.
Form Details:
- Released on March 1, 2021;
- The latest edition currently provided by the Maine Department of Administrative and Financial Services;
- Ready to use and print;
- Easy to customize;
- Compatible with most PDF-viewing applications;
- Fill out the form in our online filing application.
Download a printable version of the form by clicking the link below or browse more documents and templates provided by the Maine Department of Administrative and Financial Services.


