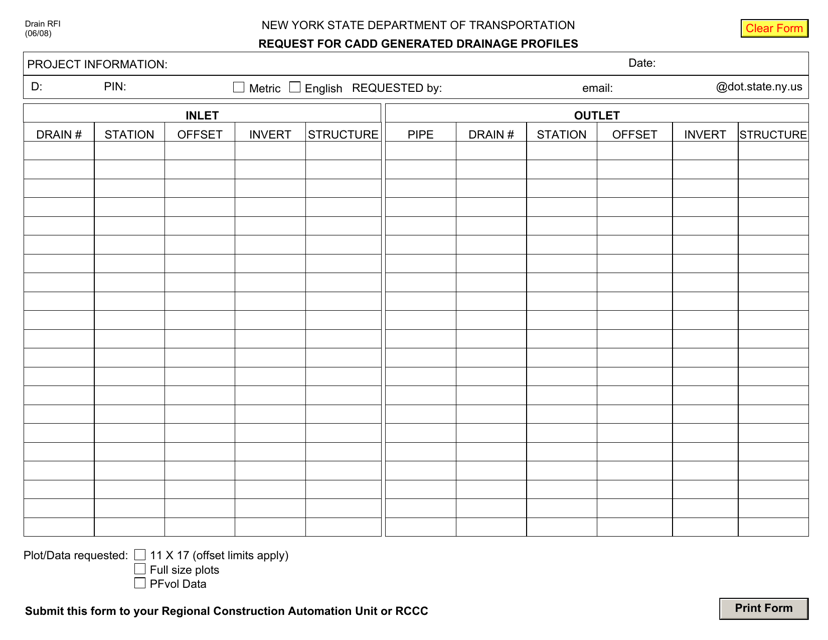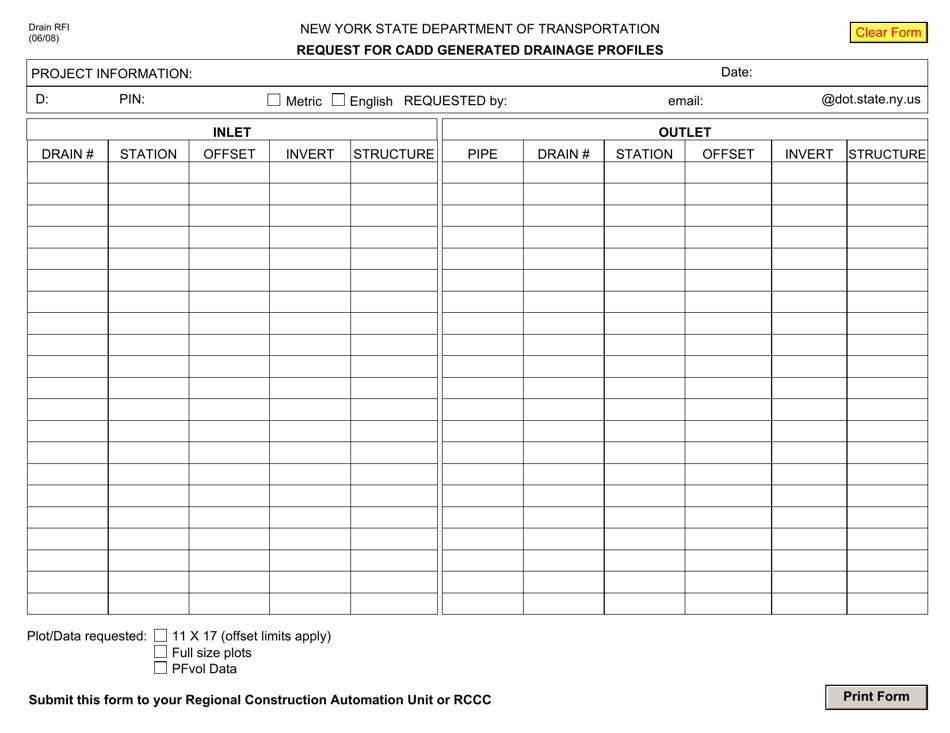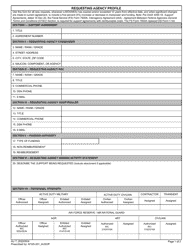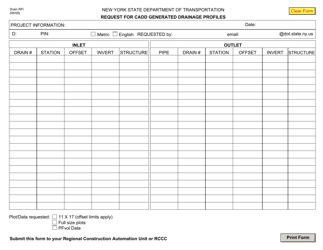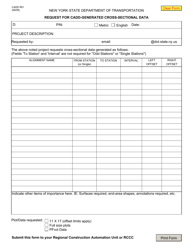Request for Cadd Generated Drainage Profiles - New York
Request for Cadd Generated Drainage Profiles is a legal document that was released by the New York State Department of Transportation - a government authority operating within New York.
FAQ
Q: What is a CAD-generated drainage profile?
A: A CAD-generated drainage profile is a visual representation of how water flows across a specific area, such as New York.
Q: Why would someone need a CAD-generated drainage profile?
A: A CAD-generated drainage profile is useful for engineers and planners to study the flow of water and design drainage systems.
Q: What do CAD-generated drainage profiles show?
A: CAD-generated drainage profiles show the elevation, slopes, and direction of water flow in a specific area.
Q: How are CAD-generated drainage profiles created?
A: CAD-generated drainage profiles are created using specialized software, such as AutoCAD, that allows engineers to input data and generate visual representations.
Q: Who can request CAD-generated drainage profiles?
A: Anyone involved in infrastructure planning or engineering projects, such as government agencies, contractors, or developers, can request CAD-generated drainage profiles.
Form Details:
- Released on June 1, 2008;
- The latest edition currently provided by the New York State Department of Transportation;
- Ready to use and print;
- Easy to customize;
- Compatible with most PDF-viewing applications;
- Fill out the form in our online filing application.
Download a fillable version of the form by clicking the link below or browse more documents and templates provided by the New York State Department of Transportation.
