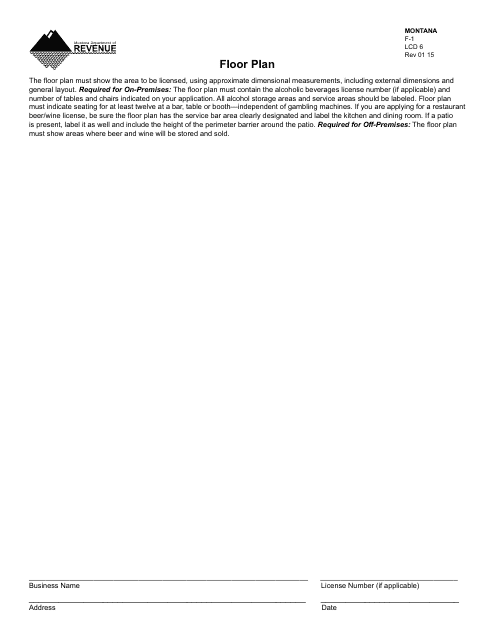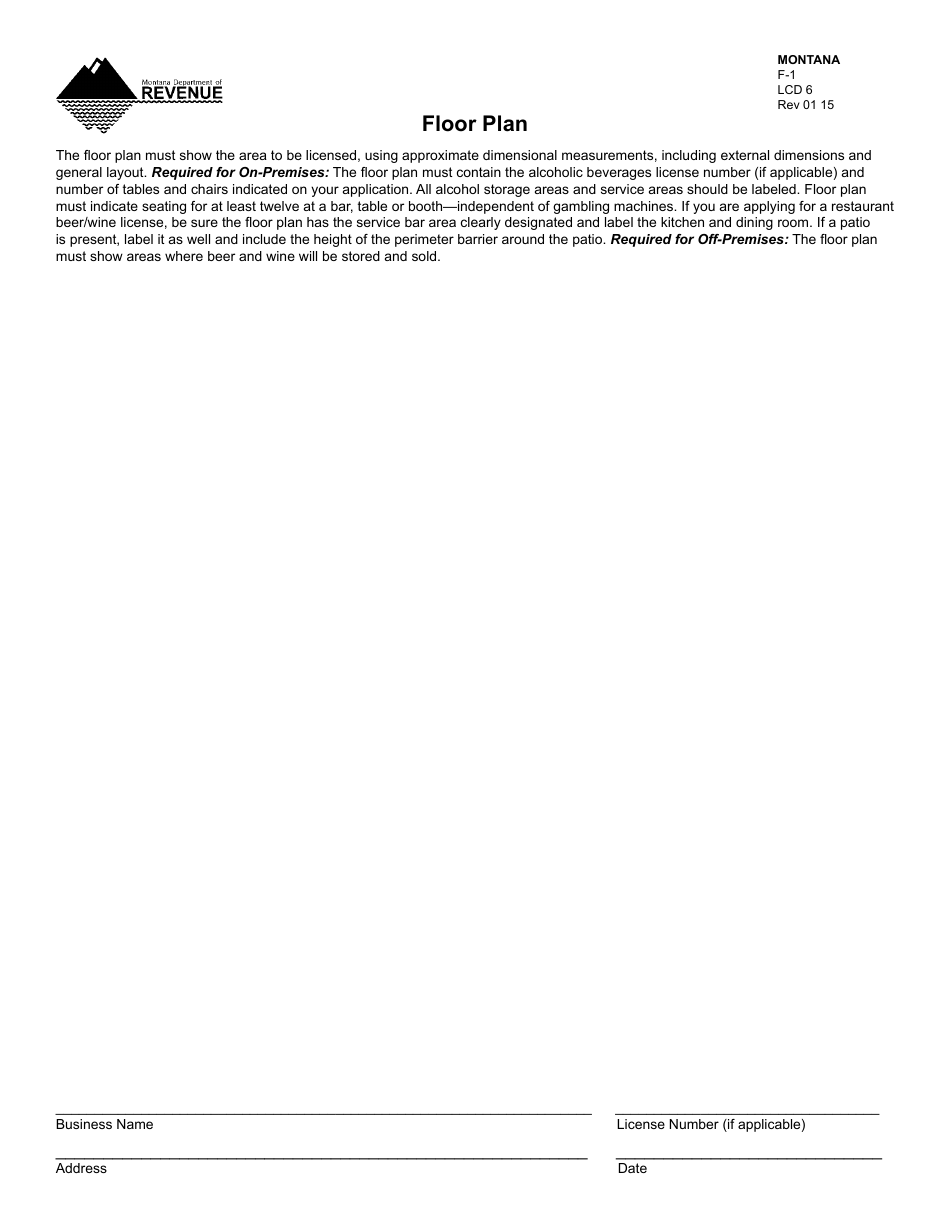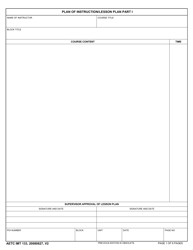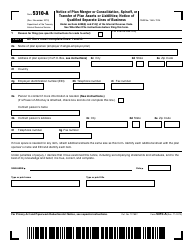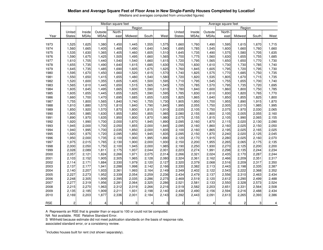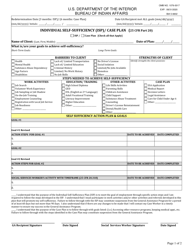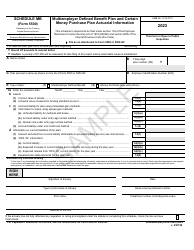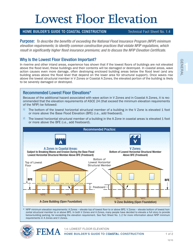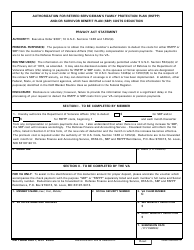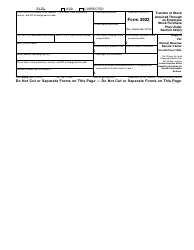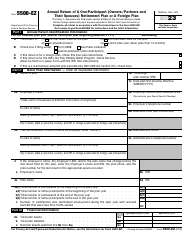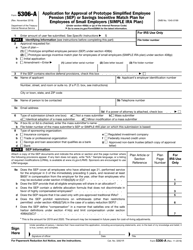Form F-1 Floor Plan - Montana
What Is Form F-1?
This is a legal form that was released by the Montana Department of Revenue - a government authority operating within Montana. As of today, no separate filing guidelines for the form are provided by the issuing department.
FAQ
Q: What is Form F-1 Floor Plan?
A: Form F-1 Floor Plan is a document that provides a detailed layout of a specific floor or area of a building.
Q: What is Montana?
A: Montana is a state located in the northwestern region of the United States.
Q: What is the purpose of Form F-1 Floor Plan?
A: The purpose of Form F-1 Floor Plan is to provide an accurate representation of the floor layout for construction or renovation purposes.
Q: Who prepares Form F-1 Floor Plan?
A: Form F-1 Floor Plan is typically prepared by architects or designers.
Q: What information is included in Form F-1 Floor Plan?
A: Form F-1 Floor Plan includes information such as room dimensions, door and window locations, electrical outlets, and other features.
Q: Why is Form F-1 Floor Plan important?
A: Form F-1 Floor Plan is important as it helps in visualizing the layout of a space and ensures that construction or renovation work is done accurately.
Q: Are there any regulations for Form F-1 Floor Plan in Montana?
A: Specific regulations regarding Form F-1 Floor Plan may vary in Montana. It is advisable to consult local building codes and regulations.
Q: Can I use Form F-1 Floor Plan for other states?
A: Form F-1 Floor Plan can be used in other states as well, but it is important to consider any specific regulations or requirements of the particular state.
Q: Is Form F-1 Floor Plan legally binding?
A: Form F-1 Floor Plan itself is not legally binding, but it serves as a visual representation and reference for construction or renovation work.
Form Details:
- Released on January 1, 2015;
- The latest edition provided by the Montana Department of Revenue;
- Easy to use and ready to print;
- Quick to customize;
- Compatible with most PDF-viewing applications;
- Fill out the form in our online filing application.
Download a printable version of Form F-1 by clicking the link below or browse more documents and templates provided by the Montana Department of Revenue.
