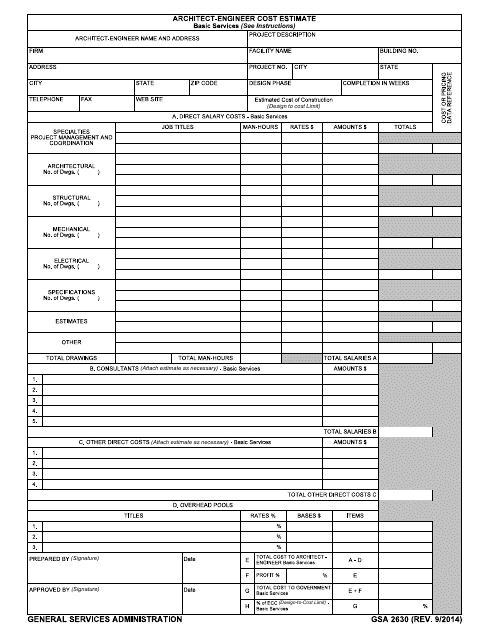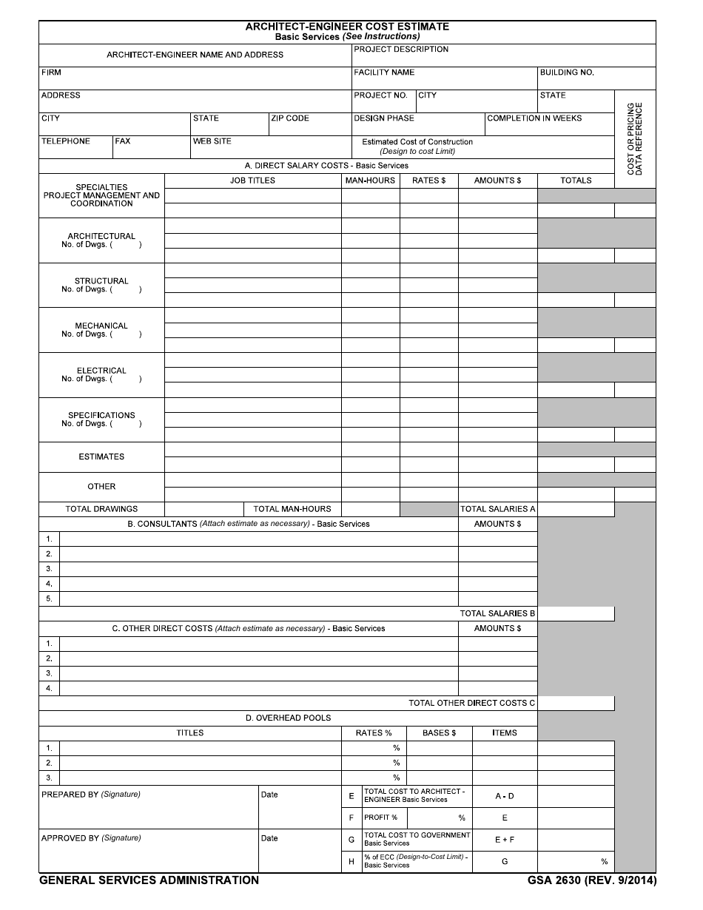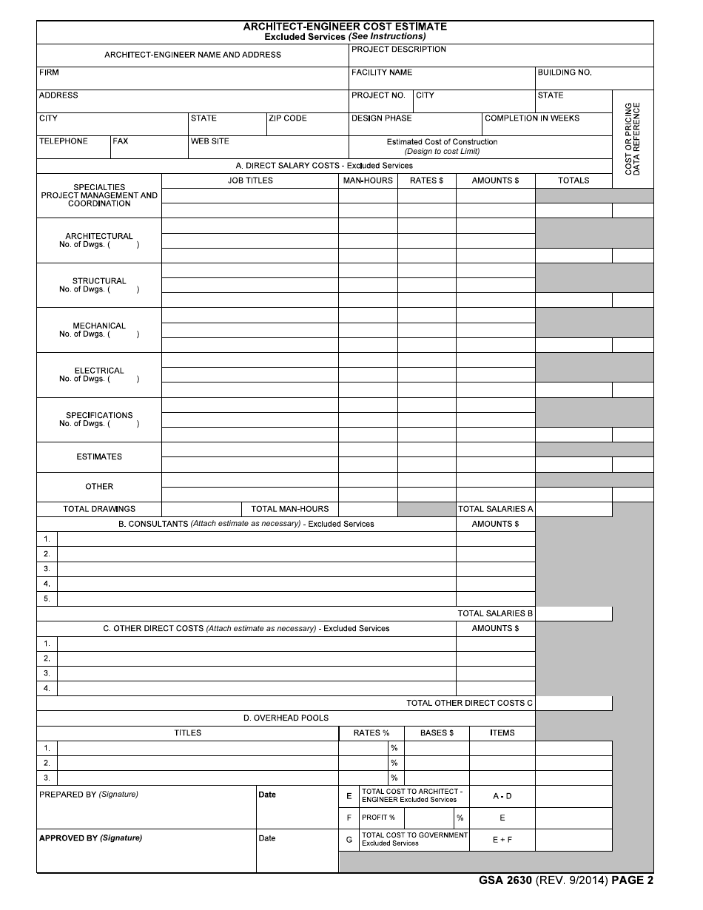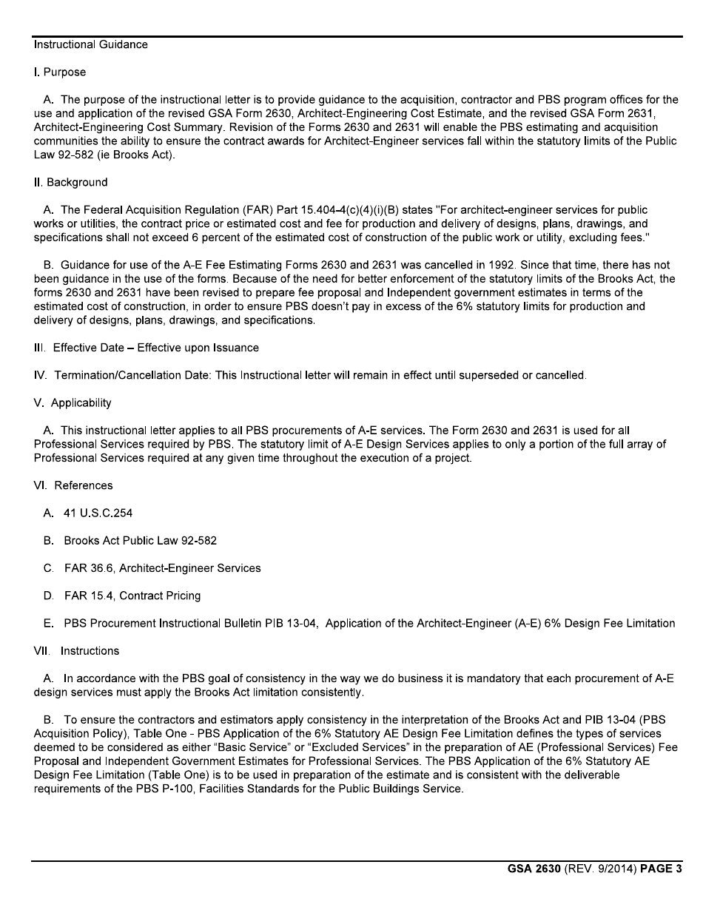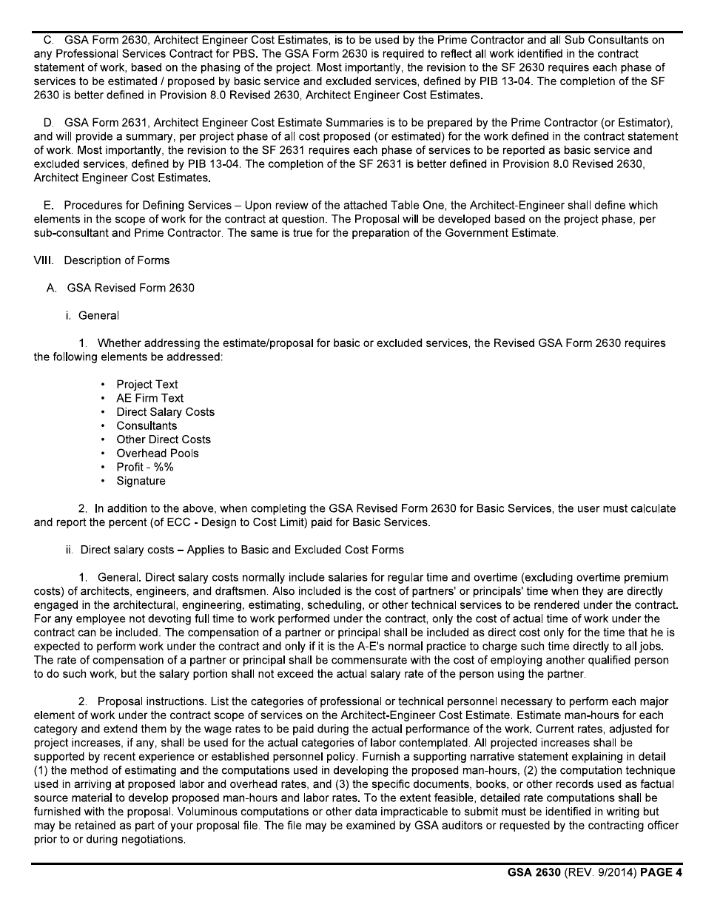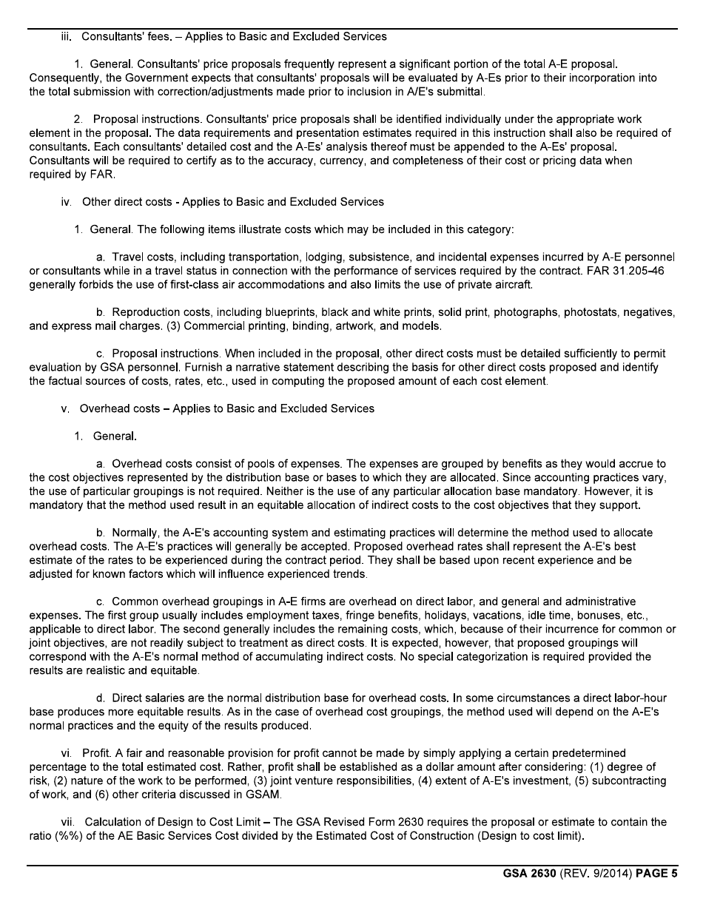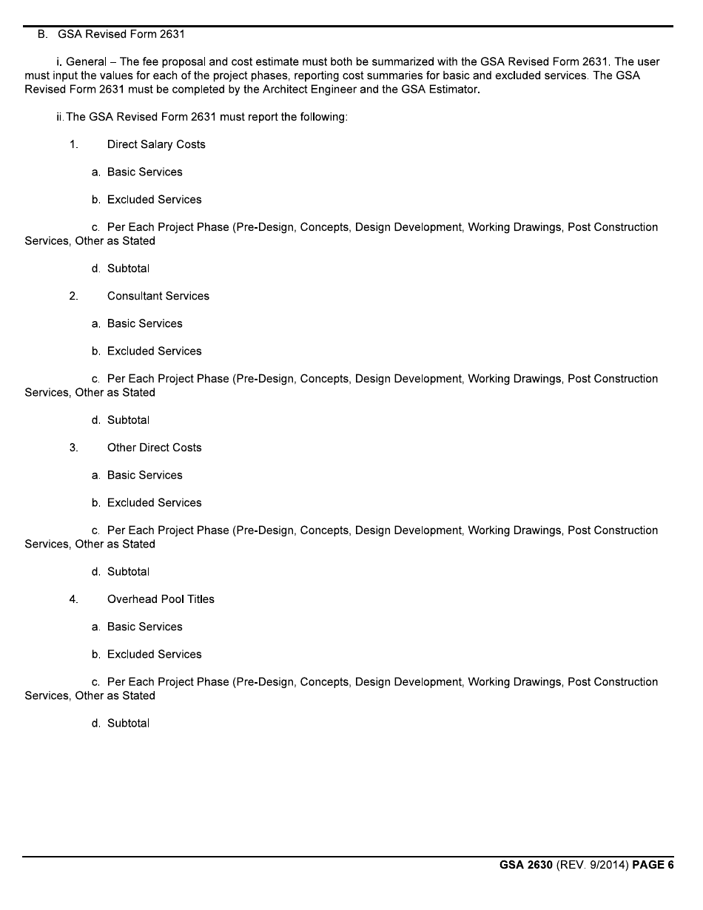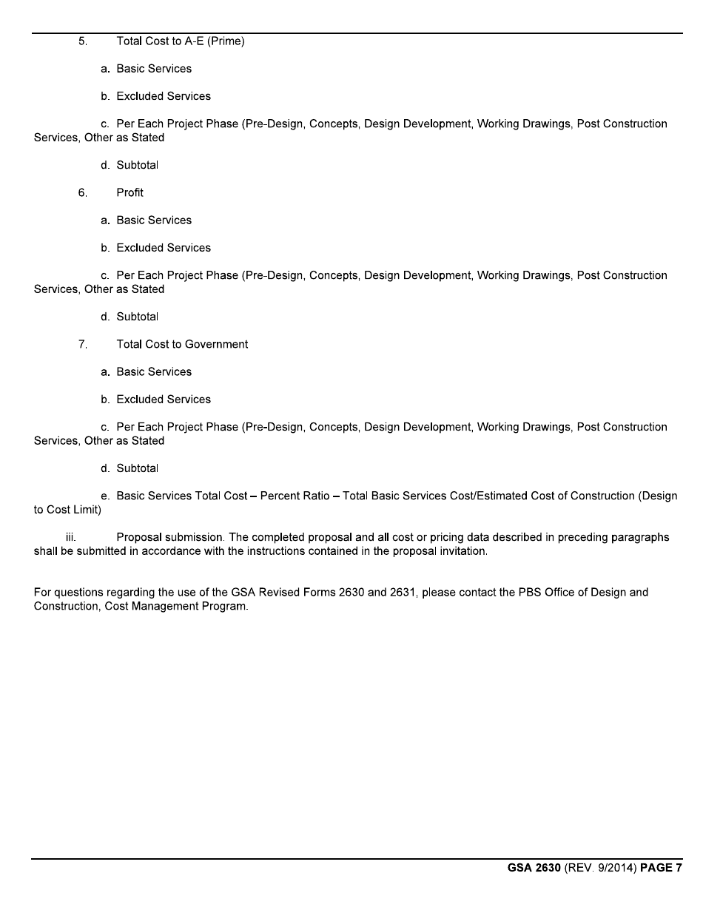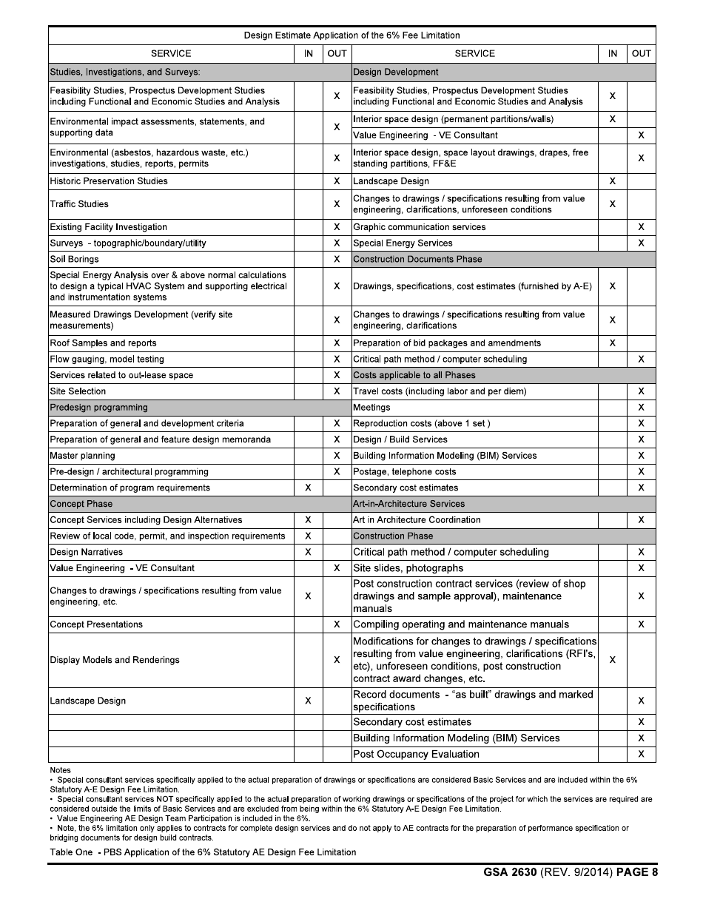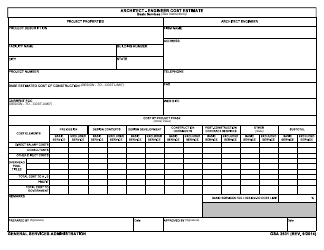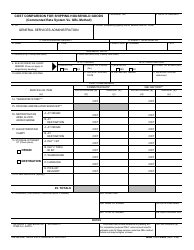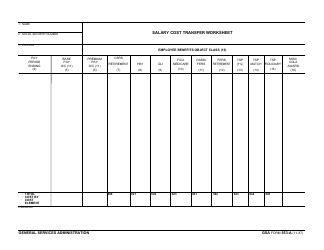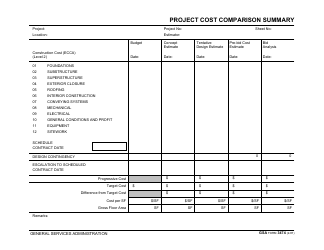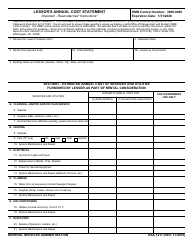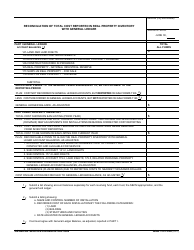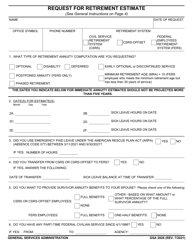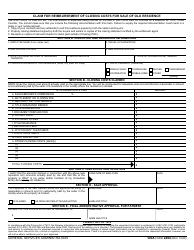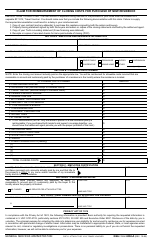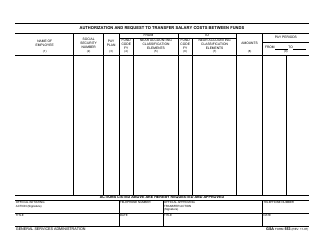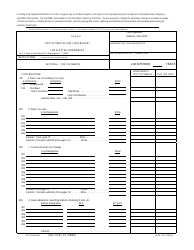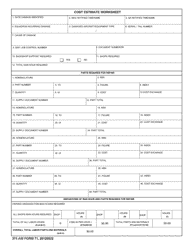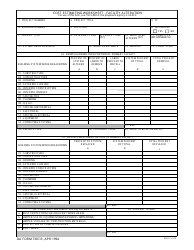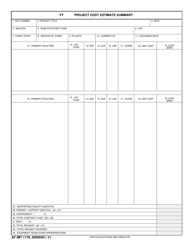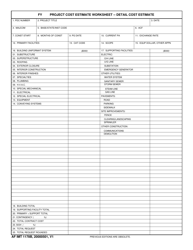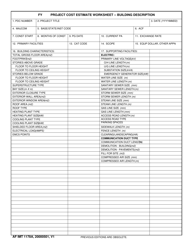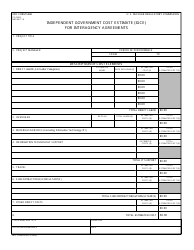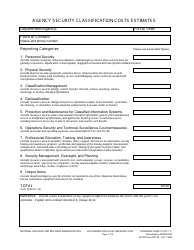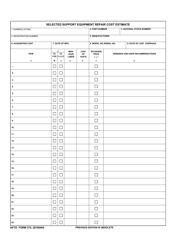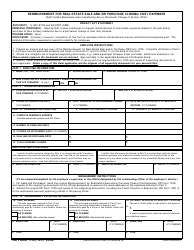GSA Form 2630 Architect-Engineer Cost Estimate
What Is GSA Form 2630?
This is a legal form that was released by the U.S. General Services Administration on September 1, 2014 and used country-wide. As of today, no separate filing guidelines for the form are provided by the issuing department.
FAQ
Q: What is GSA Form 2630?
A: GSA Form 2630 is a document used for Architect-Engineer Cost Estimates.
Q: Who uses GSA Form 2630?
A: The GSA Form 2630 is used by architects and engineers.
Q: What is the purpose of GSA Form 2630?
A: The purpose of GSA Form 2630 is to estimate the cost of architectural and engineering projects.
Q: What information is included in GSA Form 2630?
A: GSA Form 2630 includes details such as project description, cost items, quantities, unit costs, and total estimated cost.
Q: Is GSA Form 2630 mandatory for all architectural and engineering projects?
A: No, GSA Form 2630 is not mandatory for all projects. Its use is specific to projects that fall under the purview of the General Services Administration.
Q: Is GSA Form 2630 used in both the USA and Canada?
A: No, GSA Form 2630 is primarily used in the United States and may not be applicable in Canada.
Q: Can GSA Form 2630 be used for other types of cost estimates?
A: GSA Form 2630 is specifically designed for Architect-Engineer Cost Estimates and may not be suitable for other types of cost estimates.
Form Details:
- Released on September 1, 2014;
- The latest available edition released by the U.S. General Services Administration;
- Easy to use and ready to print;
- Yours to fill out and keep for your records;
- Compatible with most PDF-viewing applications;
- Fill out the form in our online filing application.
Download a fillable version of GSA Form 2630 by clicking the link below or browse more documents and templates provided by the U.S. General Services Administration.
