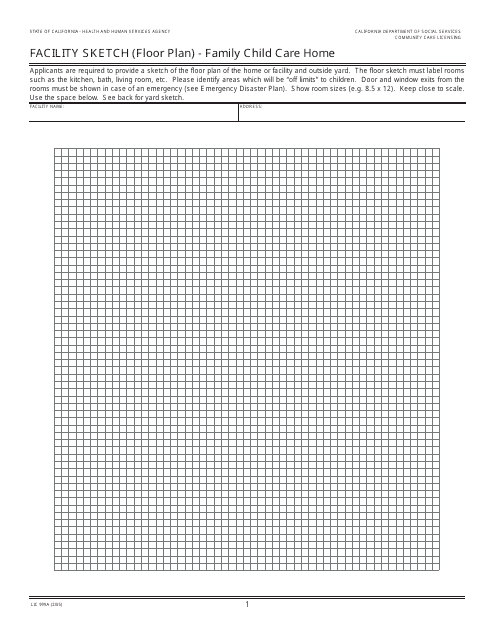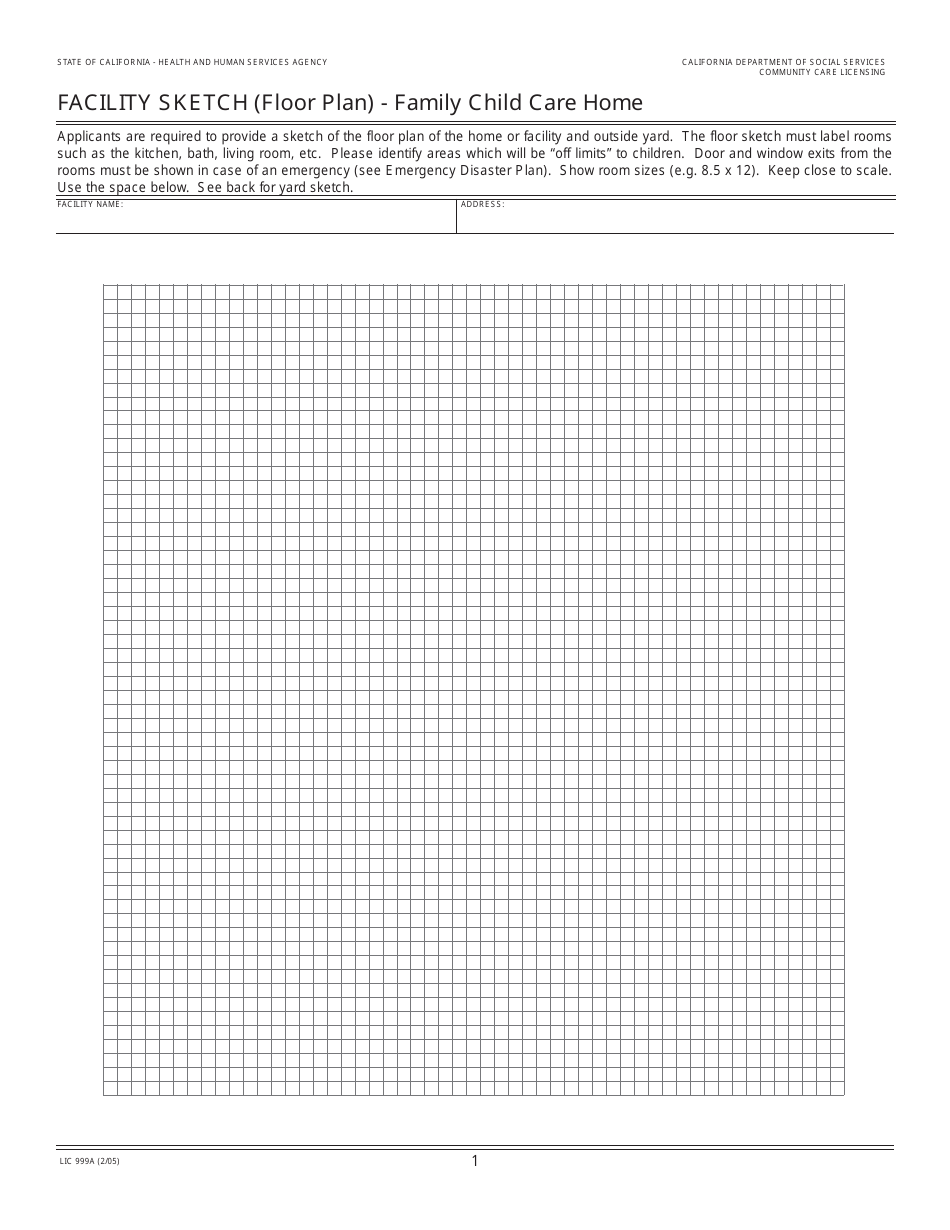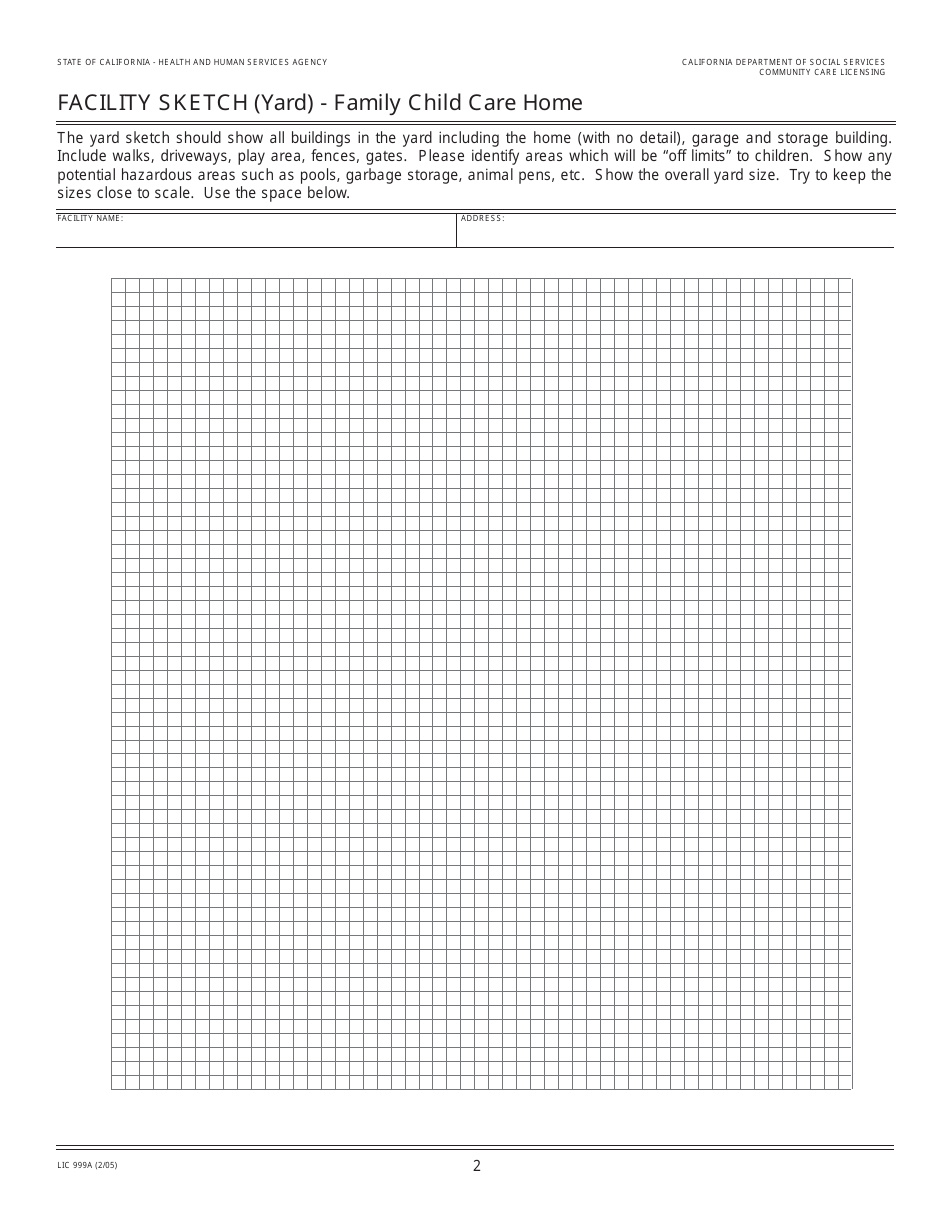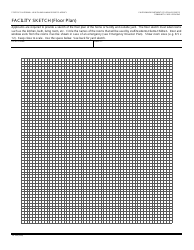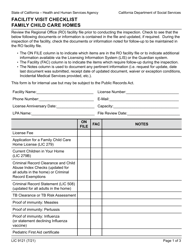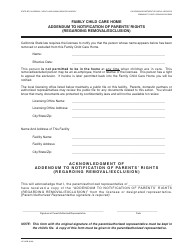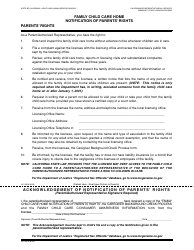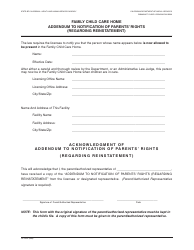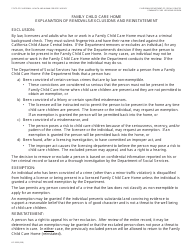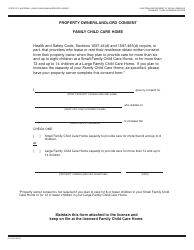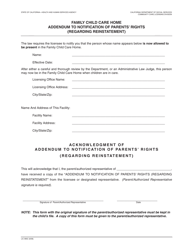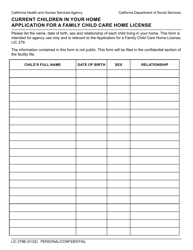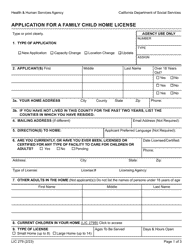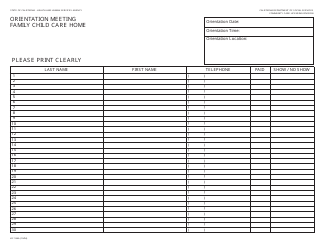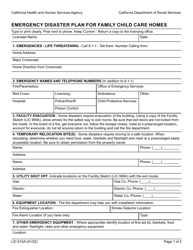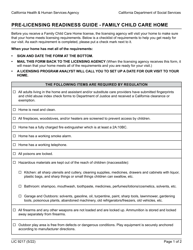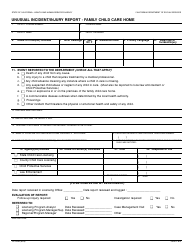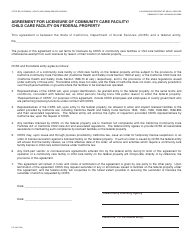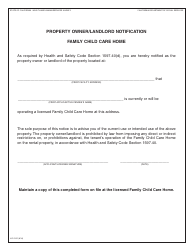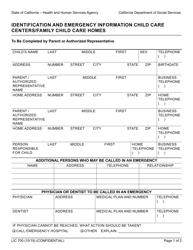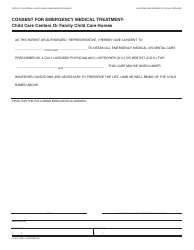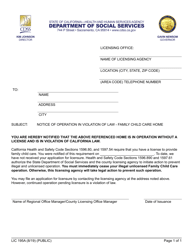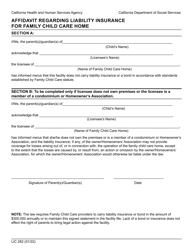Form LIC999A Facility Sketch (Floor Plan) - Family Child Care Home - California
What Is Form LIC999A?
This is a legal form that was released by the California Department of Social Services - a government authority operating within California. As of today, no separate filing guidelines for the form are provided by the issuing department.
FAQ
Q: What is the purpose of Form LIC999A?
A: To create a facility sketch or floor plan for a Family Child Care Home in California.
Q: Who needs to fill out Form LIC999A?
A: Family Child CareHome providers in California.
Q: What information is required on Form LIC999A?
A: The facility sketch or floor plan of the Family Child Care Home.
Q: Is there a fee for submitting Form LIC999A?
A: There is no fee for submitting Form LIC999A.
Q: Are there any guidelines for creating the facility sketch or floor plan?
A: Yes, the guidelines are provided on the Form LIC999A and include information on measurements, labeling, and required elements.
Q: What is the purpose of the facility sketch or floor plan?
A: The facility sketch or floor plan helps ensure that the Family Child Care Home meets the necessary safety and space requirements.
Q: Can I make changes to the facility sketch or floor plan after it has been submitted?
A: Yes, you can make changes, but you need to inform your local childcare licensing agency about the updates.
Q: How long does it take to process Form LIC999A?
A: The processing time can vary, but it is recommended to submit the form at least 30 days before opening or making changes to your Family Child Care Home.
Q: What should I do if I have questions about Form LIC999A?
A: You can contact your local childcare licensing agency for any questions or concerns regarding Form LIC999A.
Form Details:
- Released on February 1, 2005;
- The latest edition provided by the California Department of Social Services;
- Easy to use and ready to print;
- Quick to customize;
- Compatible with most PDF-viewing applications;
- Fill out the form in our online filing application.
Download a fillable version of Form LIC999A by clicking the link below or browse more documents and templates provided by the California Department of Social Services.
