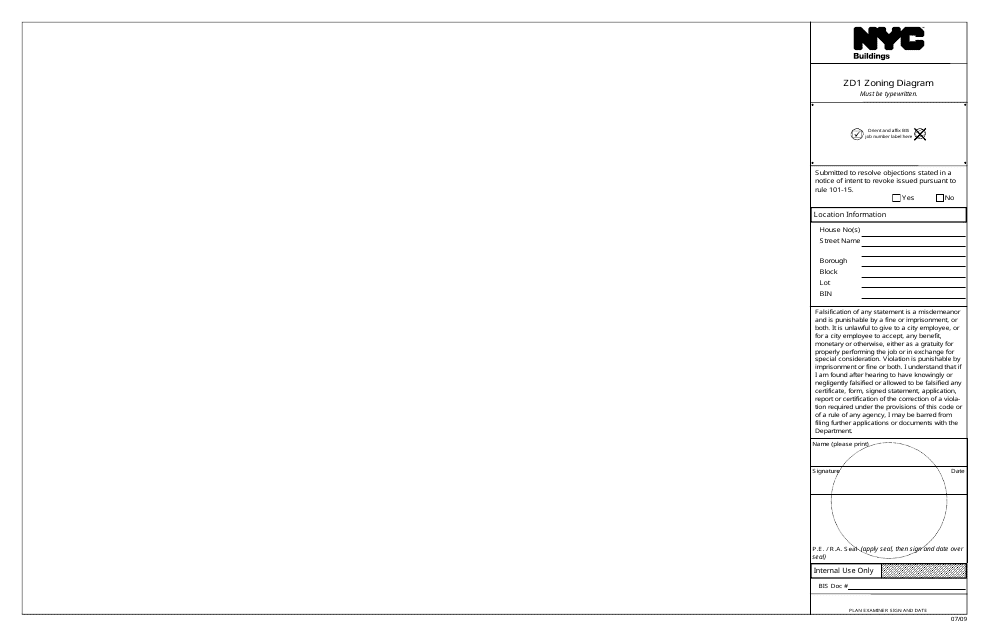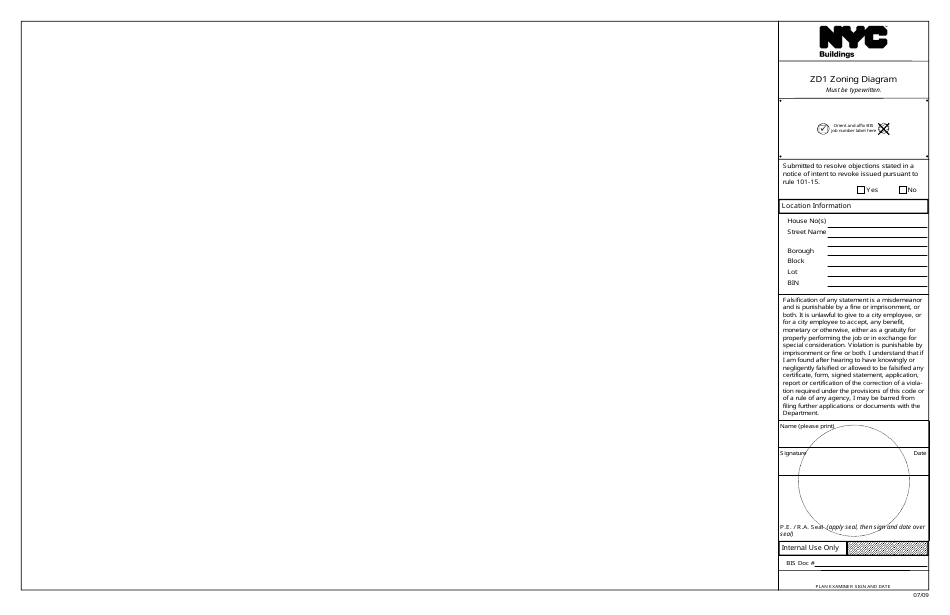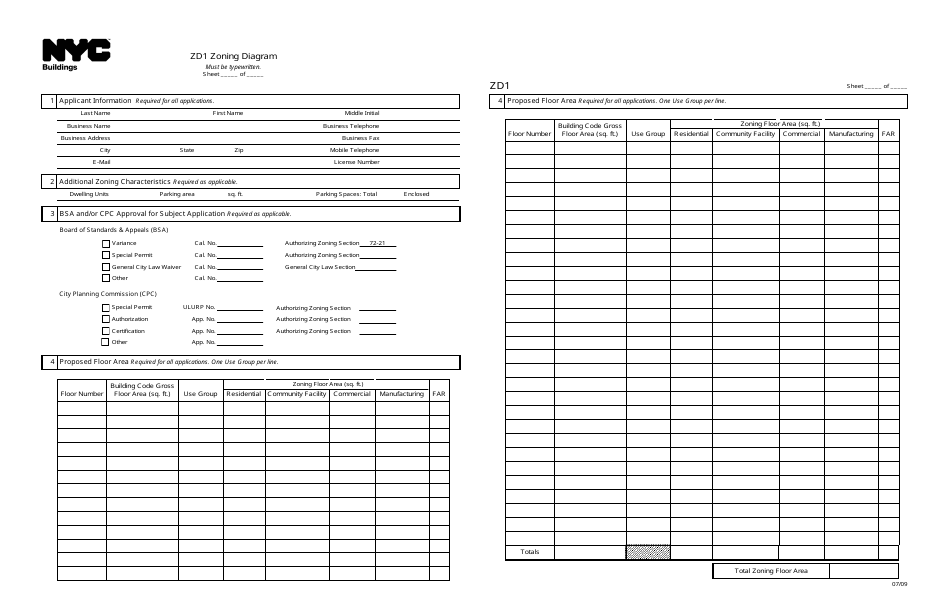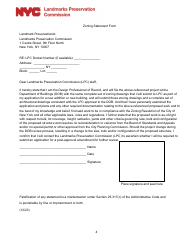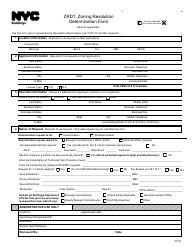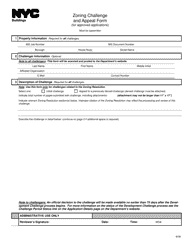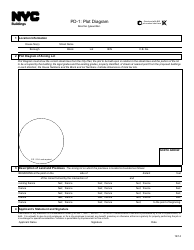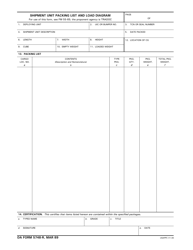Form ZD1 Zoning Diagram - New York City
What Is Form ZD1?
This is a legal form that was released by the New York City Department of Buildings - a government authority operating within New York City. As of today, no separate filing guidelines for the form are provided by the issuing department.
FAQ
Q: What is a ZD1 zoning diagram?
A: A ZD1 zoning diagram is a document that shows the zoning regulations for a specific area in New York City.
Q: Why is a ZD1 zoning diagram important?
A: A ZD1 zoning diagram is important because it provides information about what types of buildings and land uses are allowed in a particular area.
Q: How do I read a ZD1 zoning diagram?
A: A ZD1 zoning diagram typically includes different color-coded zones that represent different types of land use, such as residential, commercial, or industrial.
Q: Can the zoning regulations in a ZD1 zoning diagram change?
A: Yes, zoning regulations can change over time. It's important to regularly check for updates to ensure compliance with the most current regulations.
Form Details:
- Released on July 1, 2009;
- The latest edition provided by the New York City Department of Buildings;
- Easy to use and ready to print;
- Quick to customize;
- Compatible with most PDF-viewing applications;
- Fill out the form in our online filing application.
Download a fillable version of Form ZD1 by clicking the link below or browse more documents and templates provided by the New York City Department of Buildings.
