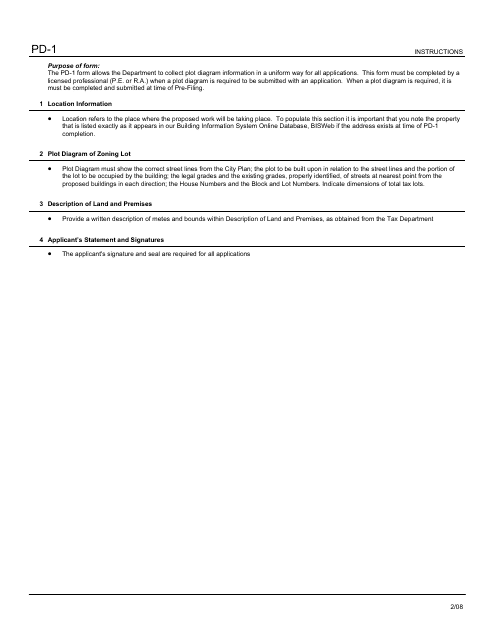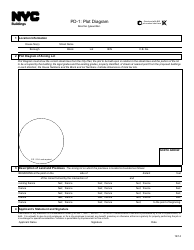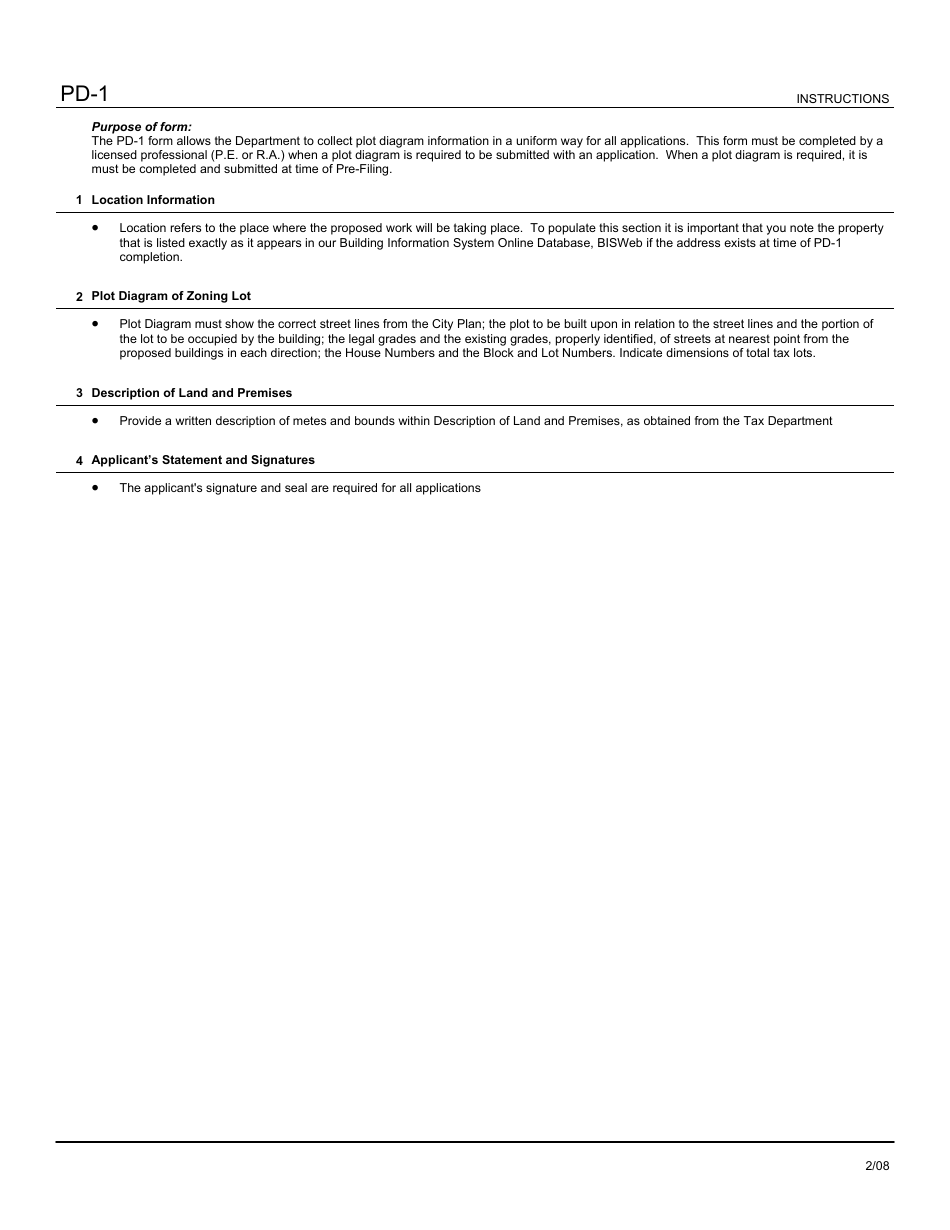Instructions for Form PD-1 Plot Diagram - New York City
This document contains official instructions for Form PD-1 , Plot Diagram - a form released and collected by the New York City Department of Buildings. An up-to-date fillable Form PD-1 is available for download through this link.
FAQ
Q: What is Form PD-1 Plot Diagram?
A: Form PD-1 Plot Diagram is a document used for plotting an area in New York City.
Q: Why is the Form PD-1 Plot Diagram used?
A: The Form PD-1 Plot Diagram is used to show the location, dimensions, and use of a property within the city.
Q: What information is required to fill out the Form PD-1 Plot Diagram?
A: The form requires information such as the property address, lot and block number, dimensions, and proposed use.
Q: Are there any fees associated with submitting the Form PD-1 Plot Diagram?
A: Yes, there are fees associated with submitting the form. The amount depends on the size and complexity of the proposed development.
Q: Who can help me fill out the Form PD-1 Plot Diagram?
A: You may seek assistance from a licensed architect, engineer, or other professionals familiar with the requirements.
Instruction Details:
- This 1-page document is available for download in PDF;
- Actual and applicable for the current year;
- Complete, printable, and free.
Download your copy of the instructions by clicking the link below or browse hundreds of other forms in our library of forms released by the New York City Department of Buildings.


