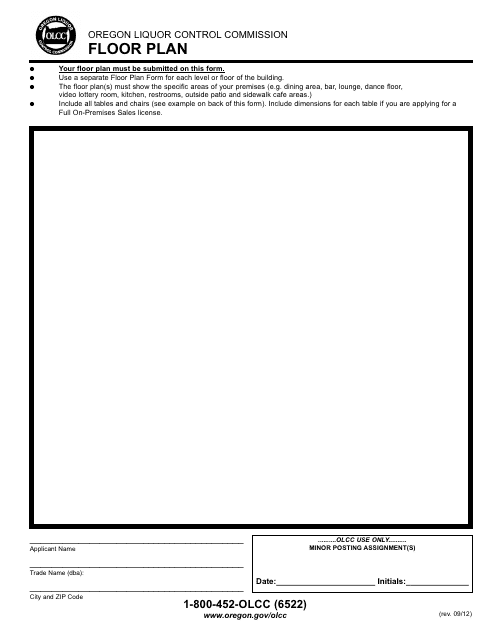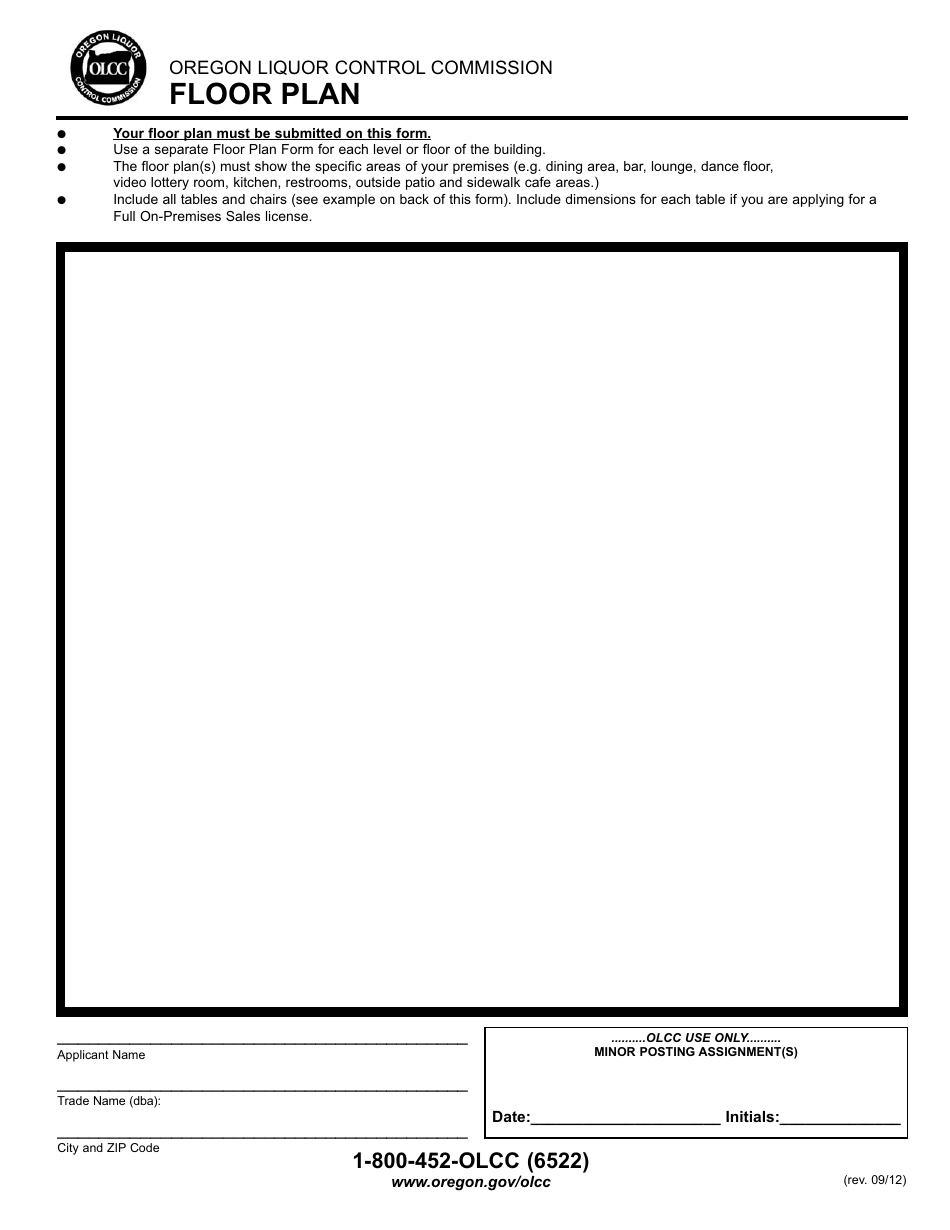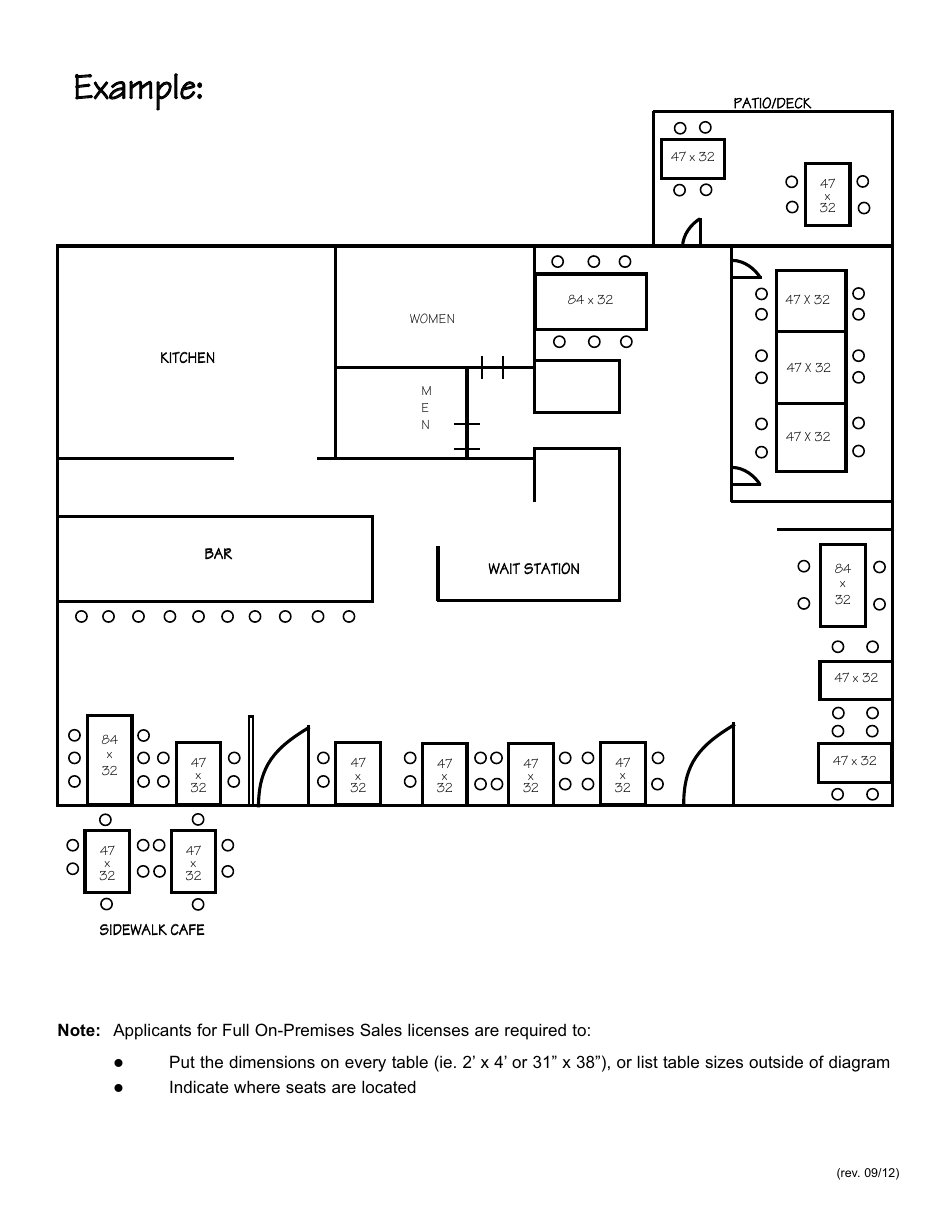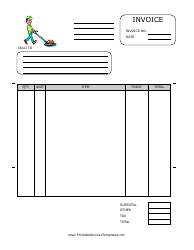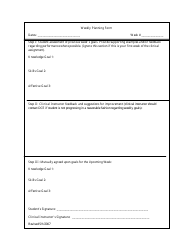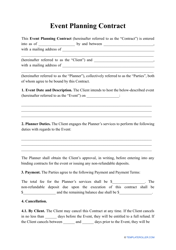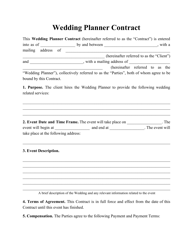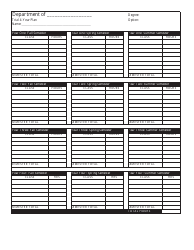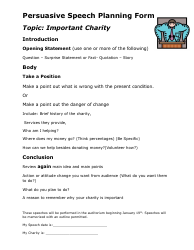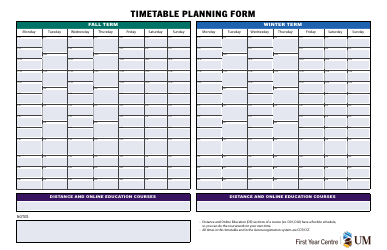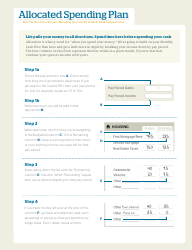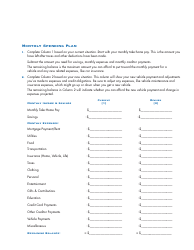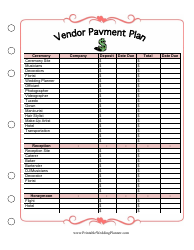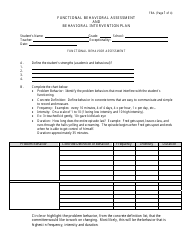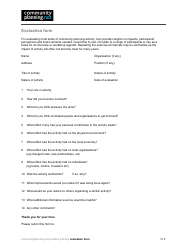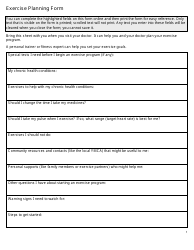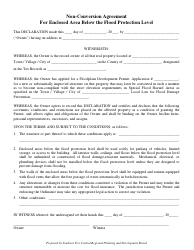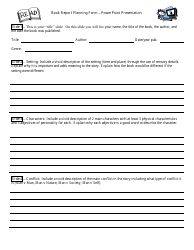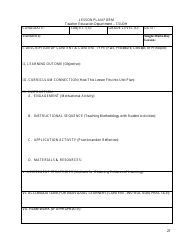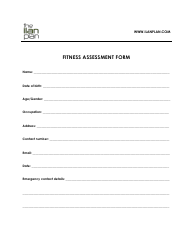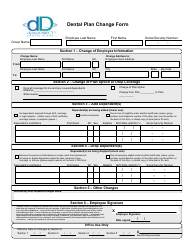This version of the form is not currently in use and is provided for reference only. Download this version of
the document
for the current year.
Floor Plan - Oregon
Floor Plan is a legal document that was released by the Oregon Liquor and Cannabis Commission - a government authority operating within Oregon.
FAQ
Q: What is a floor plan?
A: A floor plan is a visual representation of a building or space, showing the layout and dimensions of rooms, walls, windows, and other features.
Q: What is an Oregon floor plan?
A: An Oregon floor plan refers to a floor plan that is specific to the state of Oregon in the United States.
Q: Why is a floor plan important?
A: A floor plan is important because it provides a blueprint for how a space is organized and can help with planning and designing furniture placement, renovations, and construction projects.
Q: What does a floor plan include?
A: A floor plan typically includes walls, doors, windows, room names, dimensions, and sometimes furniture and fixtures.
Q: Can I make changes to a floor plan?
A: Yes, floor plans can be modified and customized to suit individual preferences and needs.
Q: Are there any building codes or regulations for floor plans in Oregon?
A: Yes, Oregon has building codes and regulations that govern the design and construction of buildings, including requirements for floor plans.
Q: Can I use a floor plan to estimate costs for renovations?
A: Yes, a floor plan can be used as a reference to estimate material quantities and costs for renovations or remodeling projects.
Q: What are some popular floor plan styles in Oregon?
A: Popular floor plan styles in Oregon include ranch-style homes, craftsman-style homes, and contemporary designs.
Form Details:
- Released on September 1, 2012;
- The latest edition currently provided by the Oregon Liquor and Cannabis Commission;
- Ready to use and print;
- Easy to customize;
- Compatible with most PDF-viewing applications;
- Fill out the form in our online filing application.
Download a printable version of the form by clicking the link below or browse more documents and templates provided by the Oregon Liquor and Cannabis Commission.
