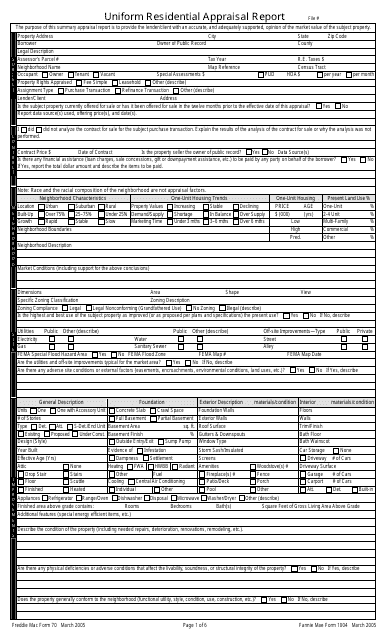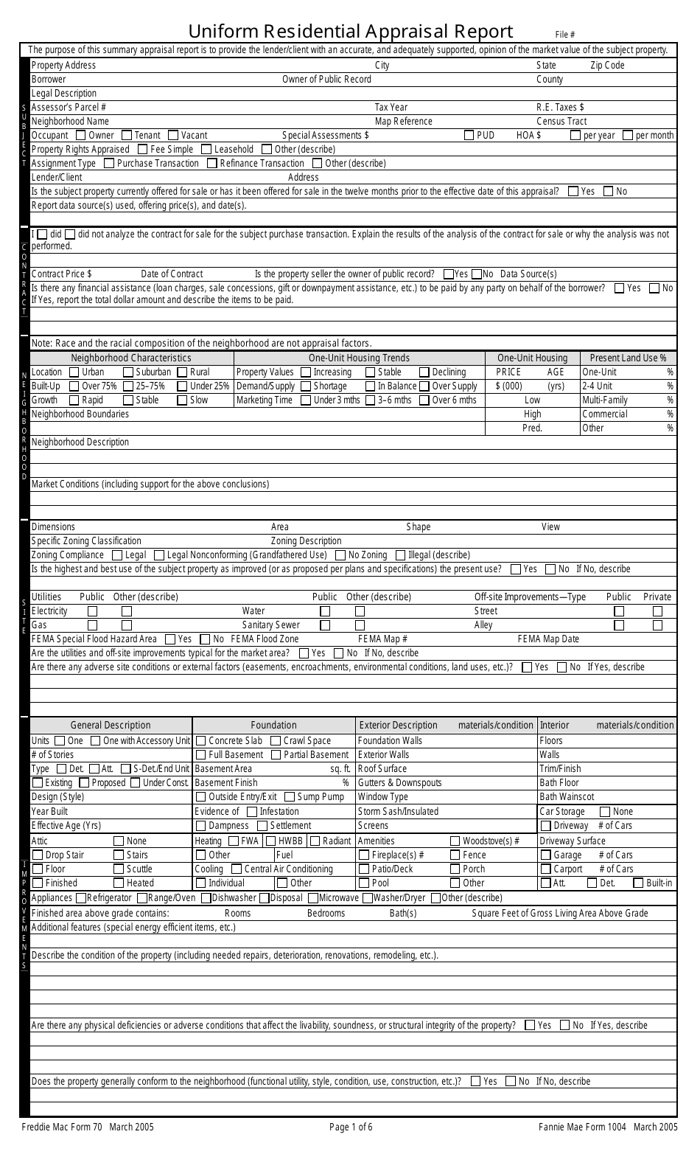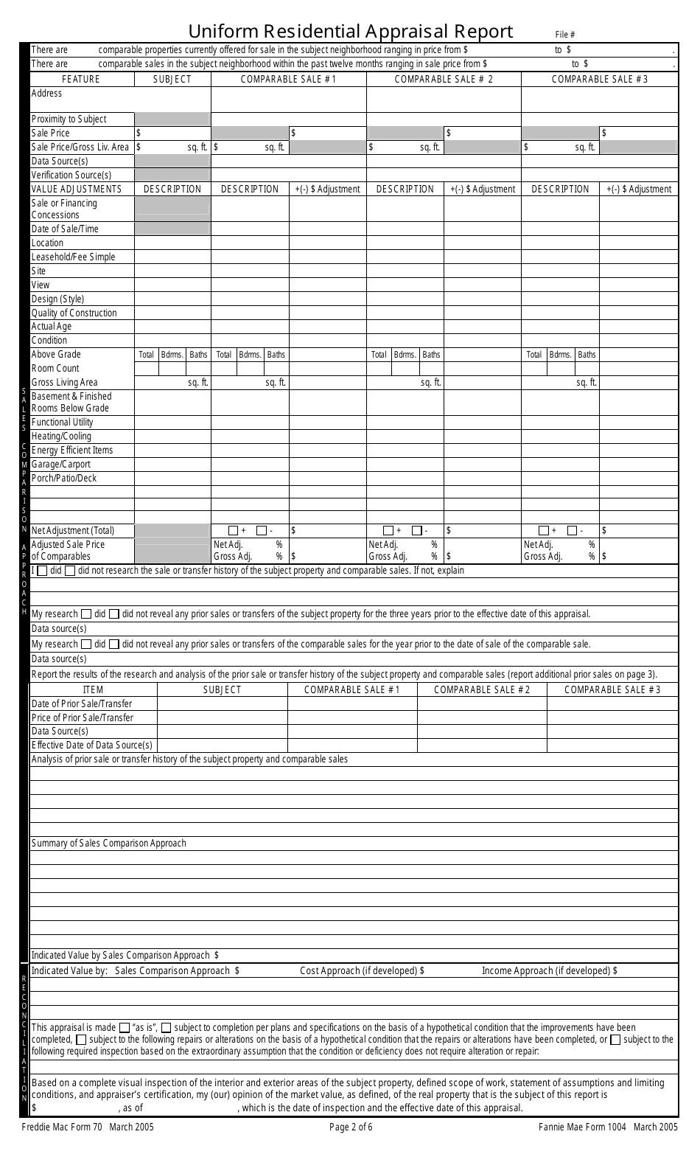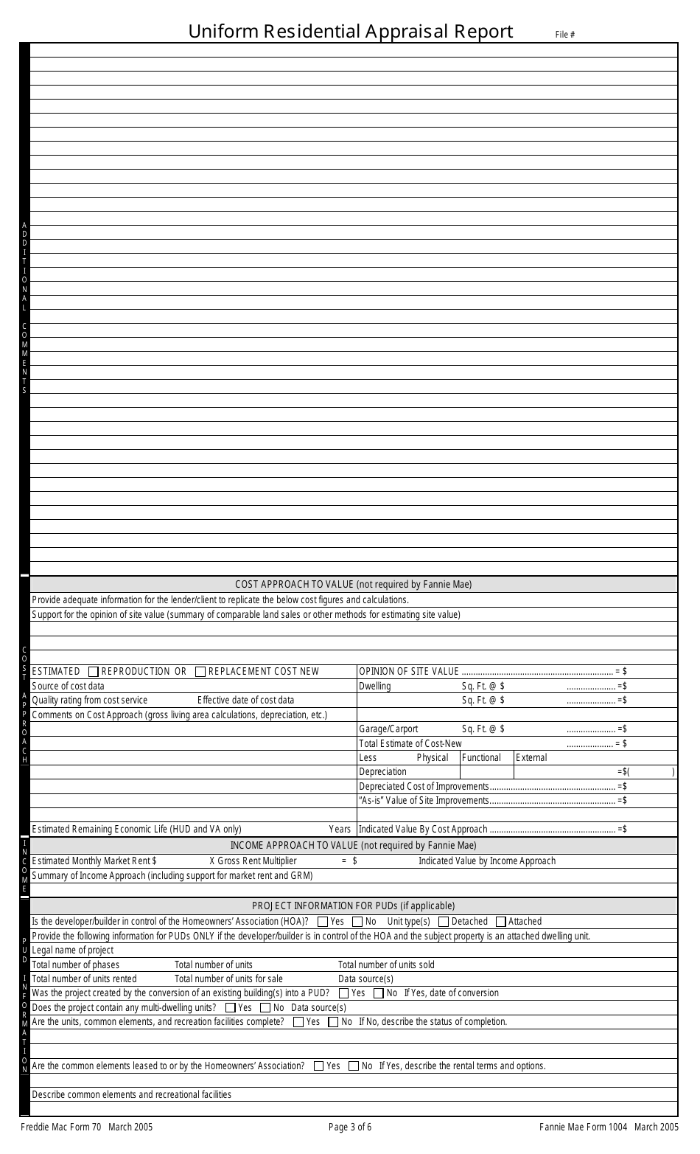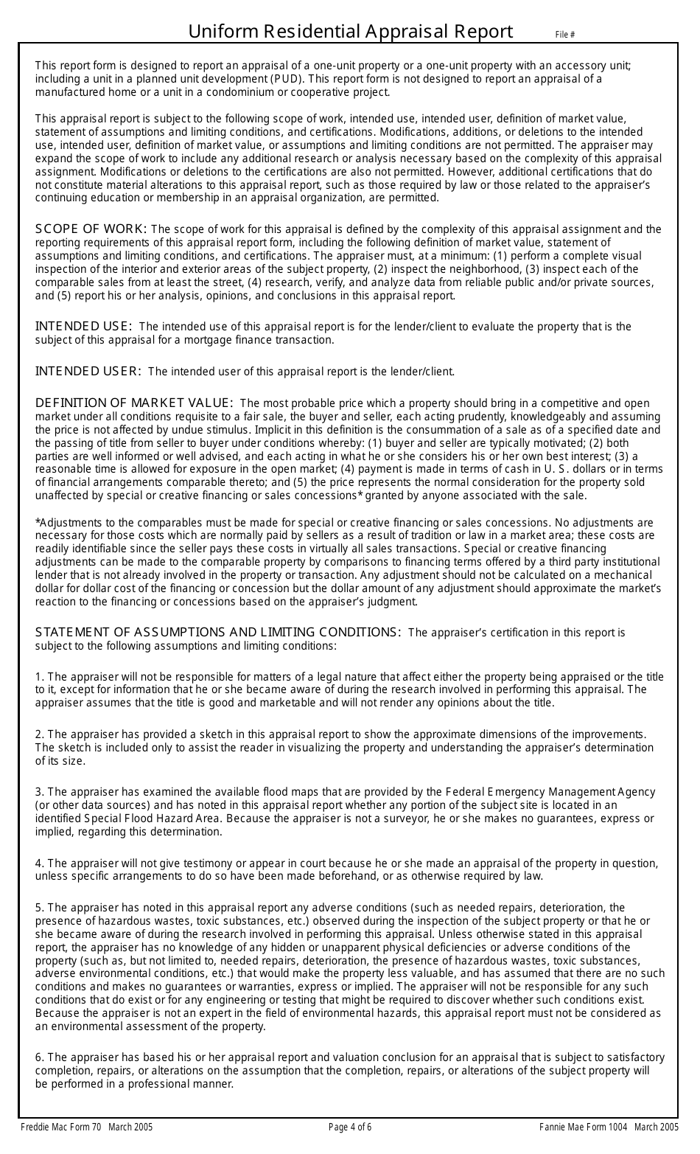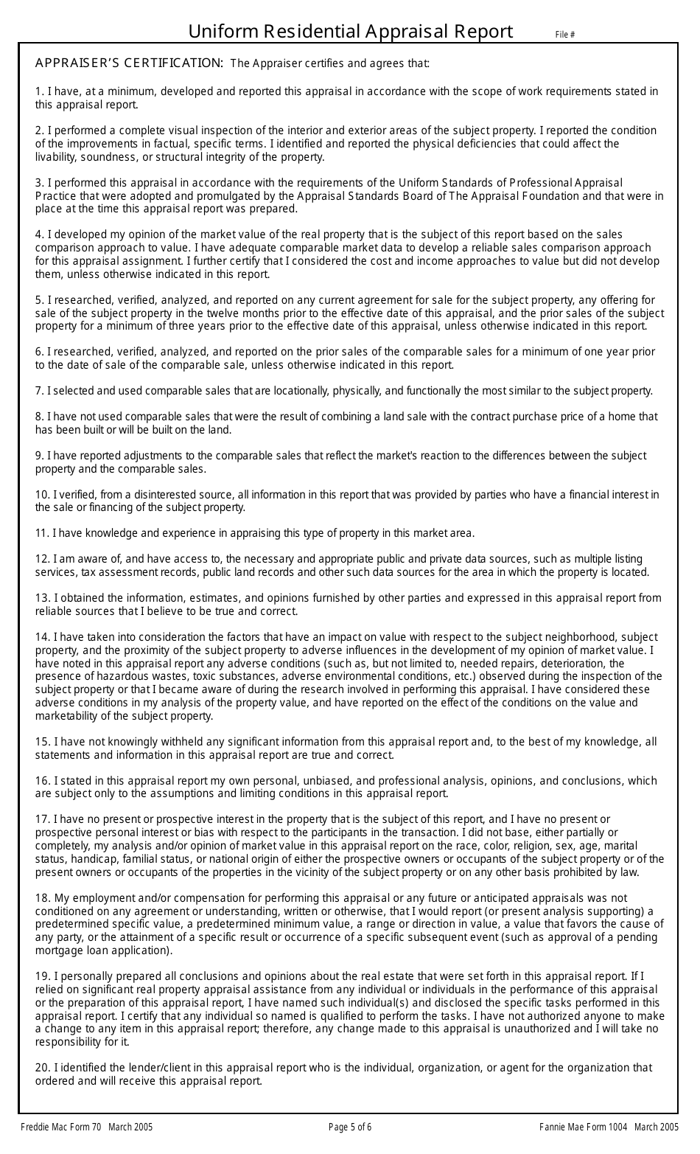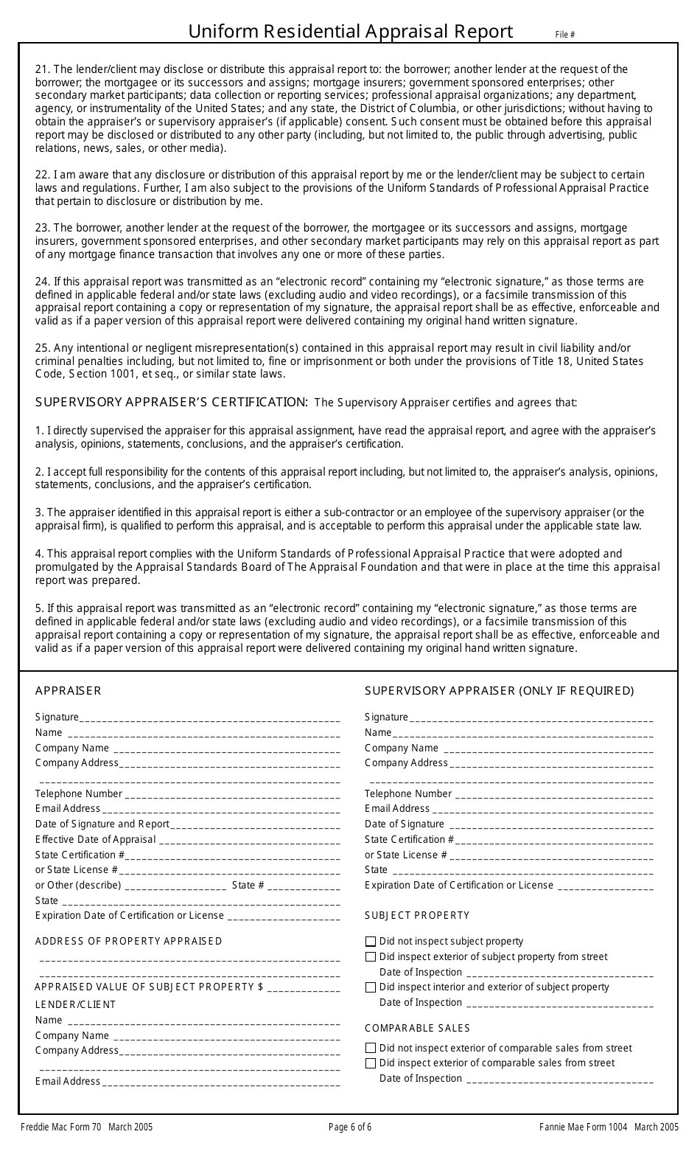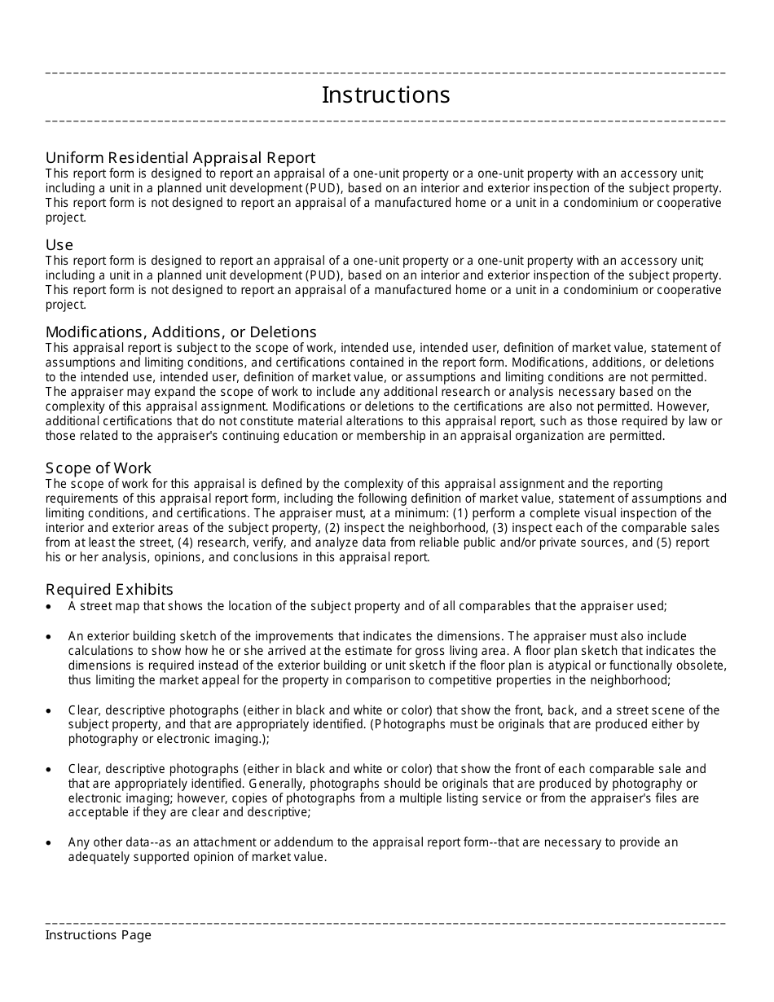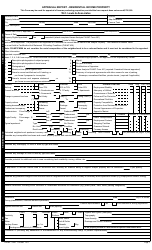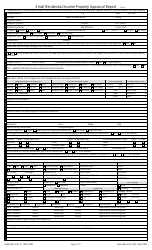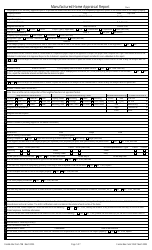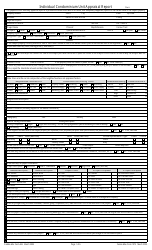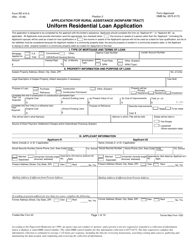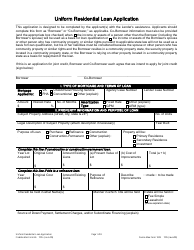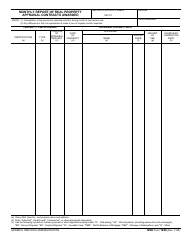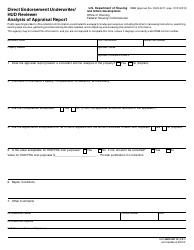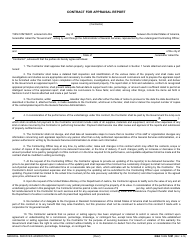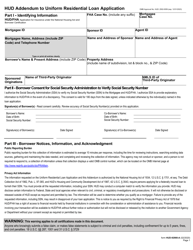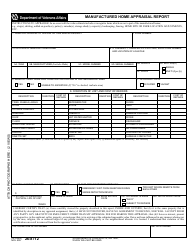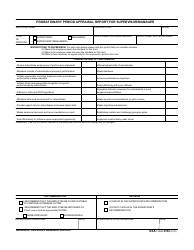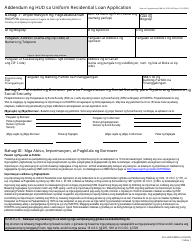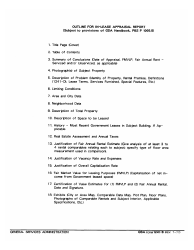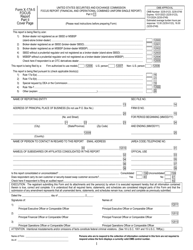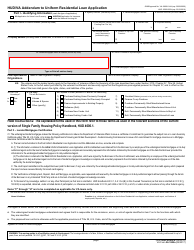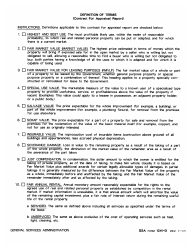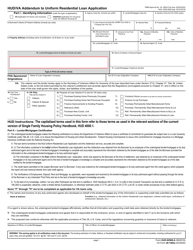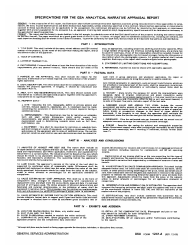Fannie Mae Form 1004 Uniform Residential Appraisal Report
What Is Fannie Mae Form 1004?
This is a legal form that was released by the Federal National Mortgage Association (Fannie Mae) on March 1, 2005 and used country-wide. As of today, no separate filing guidelines for the form are provided by the issuing department.
Form Details:
- Released on March 1, 2005;
- The latest available edition released by the Federal National Mortgage Association (Fannie Mae);
- Easy to use and ready to print;
- Yours to fill out and keep for your records;
- Compatible with most PDF-viewing applications;
- Fill out the form in our online filing application.
Download a printable version of Fannie Mae Form 1004 by clicking the link below or browse more documents and templates provided by the Federal National Mortgage Association (Fannie Mae).
How to Read a Uniform Residential Appraisal Report?
The lender and the future homeowner should take the time to review the Appraisal Form 1004 once the appraiser records the results of the in-person inspection. Here is how you can check the contents of the document when going through the three pages of the appraisal without the assistance of an expert:
-
The first page is devoted to the main characteristics of the property, the appraiser's acknowledgment of his analysis of the sales contract if necessary, the study of the area, features of the site where the unit is located, and the improvements made to the property . Make sure the address is indicated correctly, read the contractual conditions in case the unit is up for sale, find out more about the neighborhood and the current market trends, learn about the utilities and amenities of the location, and look into the present condition of the unit - its exterior and interior.
-
The second page contains information about similar properties in the district - the appraiser's duty is to describe and compare them to the real estate you are interested in . After the calculations are done, the value of the unit can be computed - note the expert is supposed to reconcile different approaches when offering the approximate value to the person or organization that hired them. The report has to take into account the cost of the land and the building costs as well as the earning potential of the property.
-
The third page is used by the appraiser to list their remarks if they believe certain fields require further elaboration, outline the specifics of the cost approach and the income approach they used for their analysis (if this is required for a particular situation), and describe the project if the property is located in the planned unit development community . Pay attention to the correctness of calculations and refer to local guidelines to ensure the project is summed up the right way.
-
Ask the appraiser to give you a building sketch, a street map, and pictures of the property . They must sign the 1004 Form and obtain the signature of their supervisor - look for these details below the certification section.
Haven't found the form you're looking for? Take a look at the related forms below:
