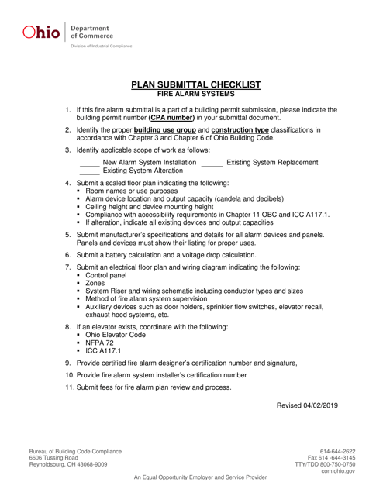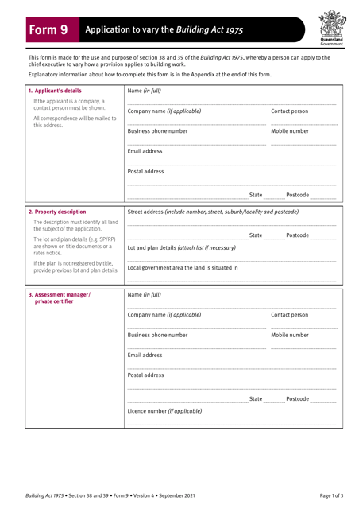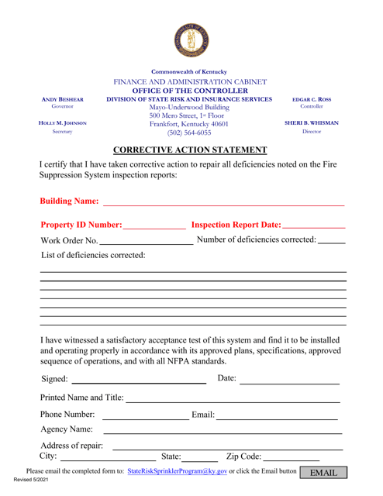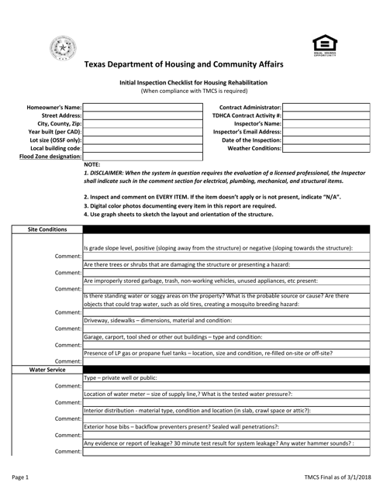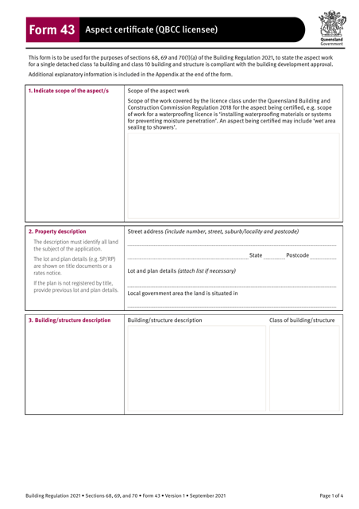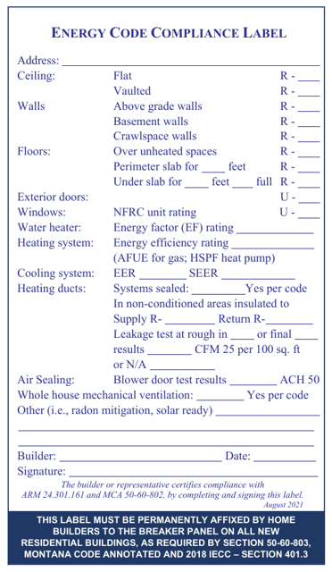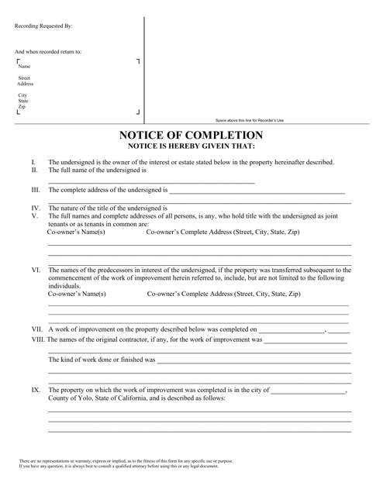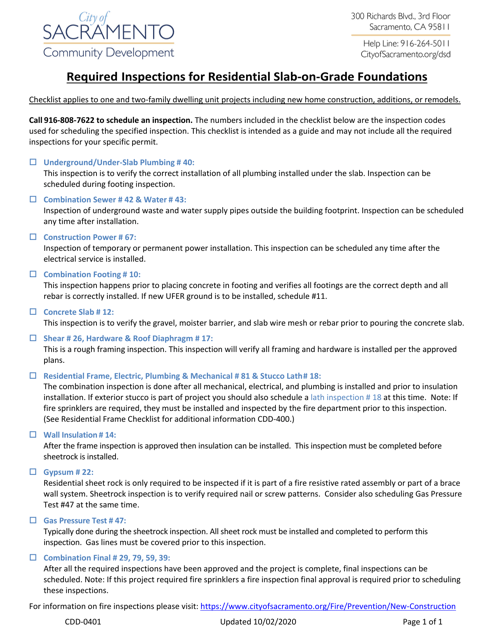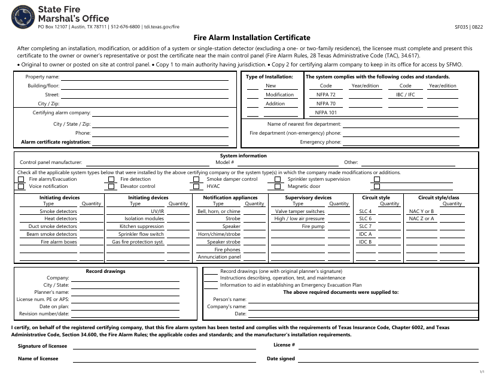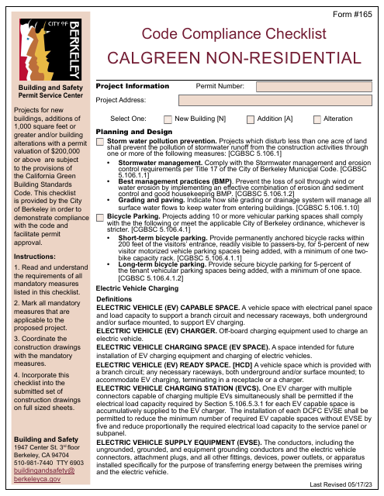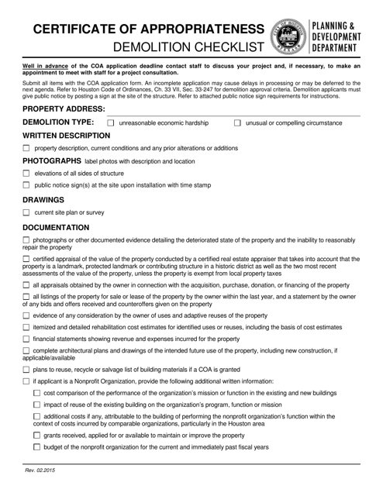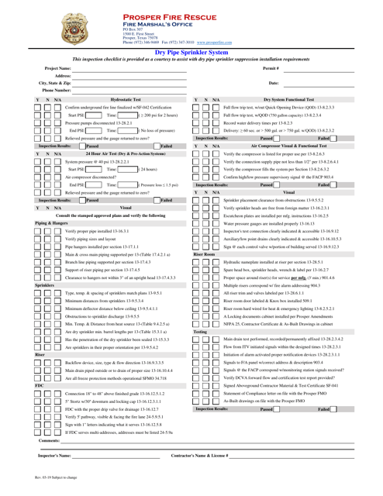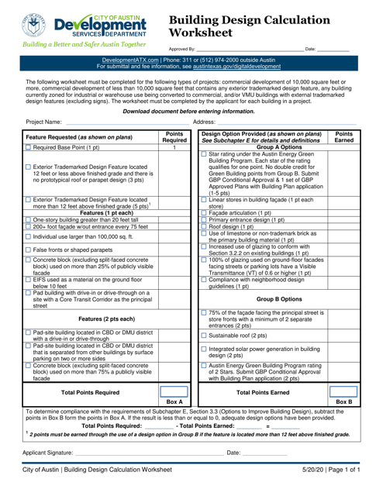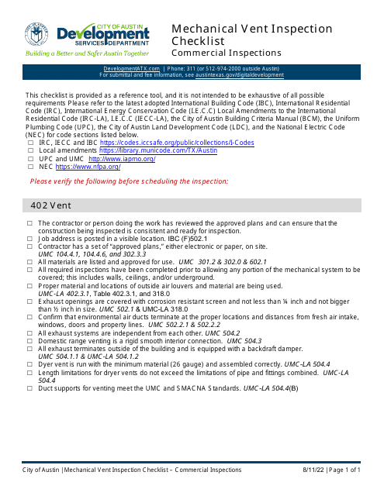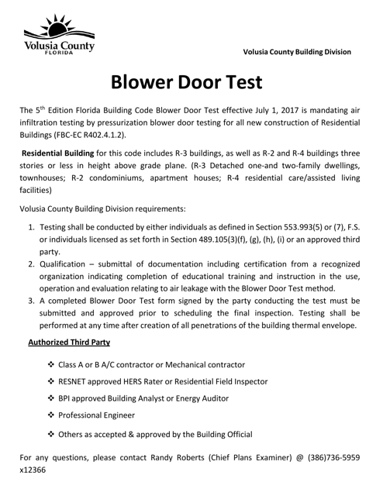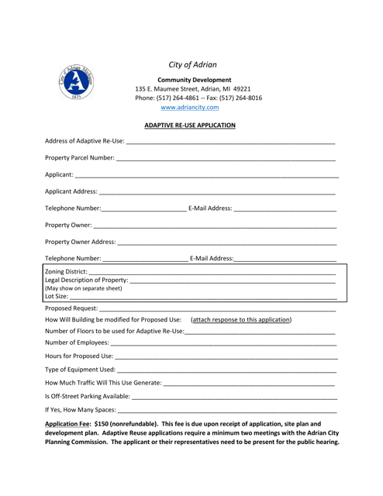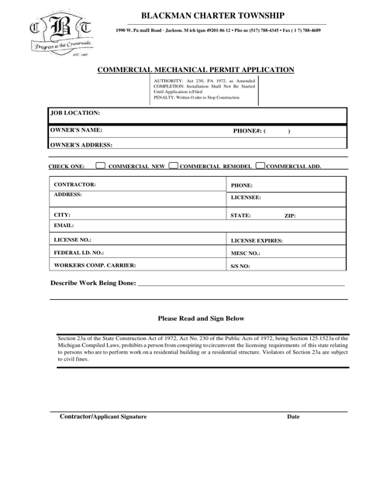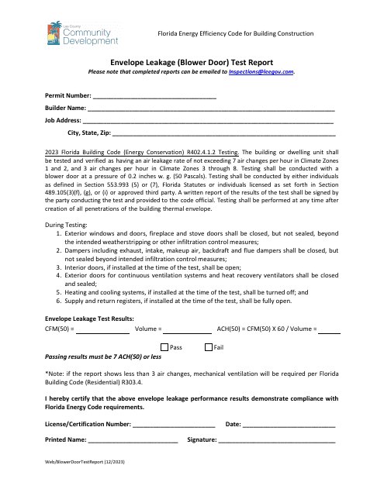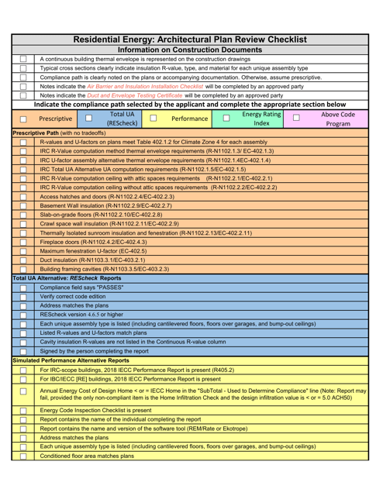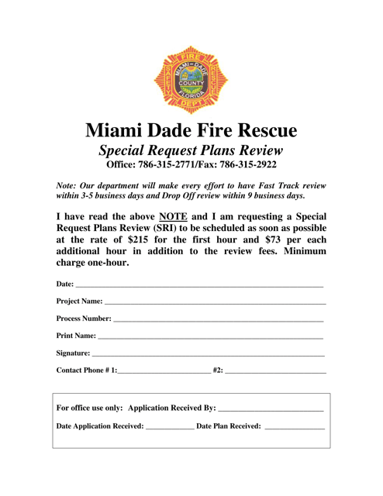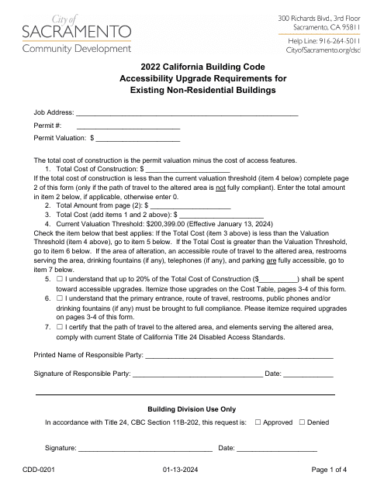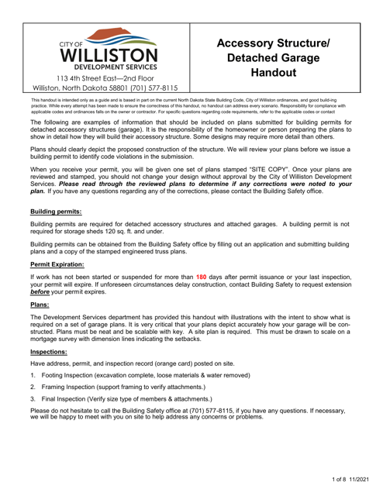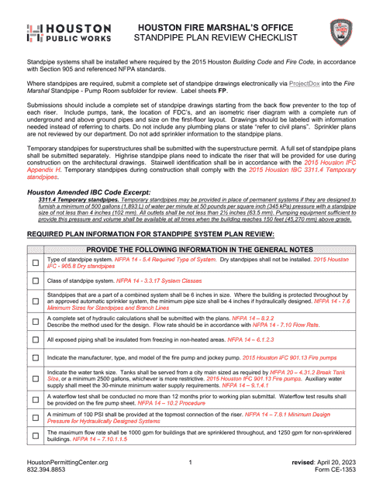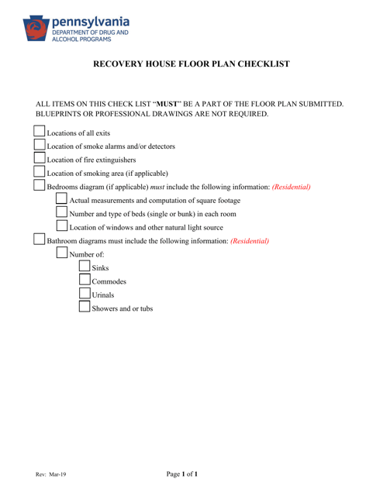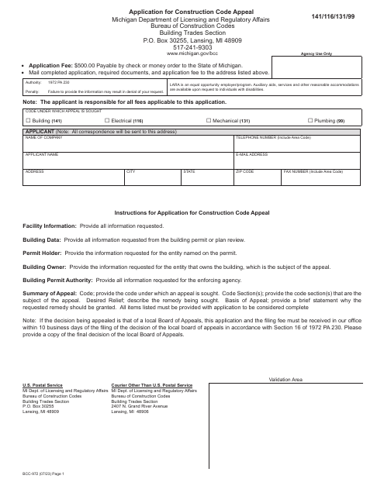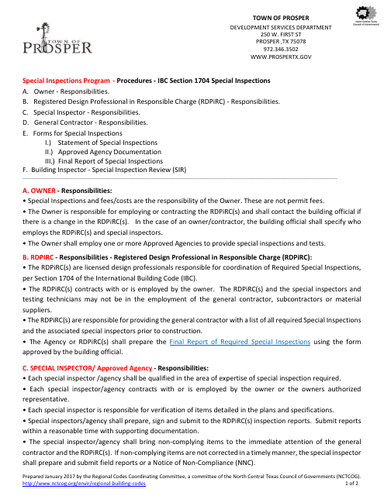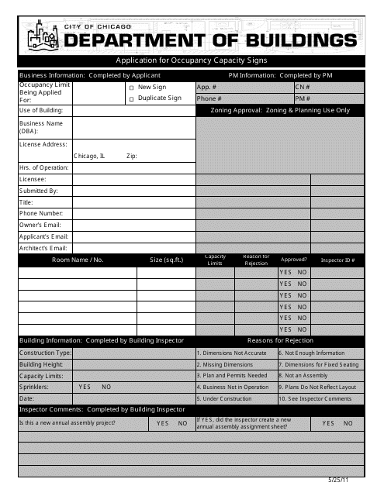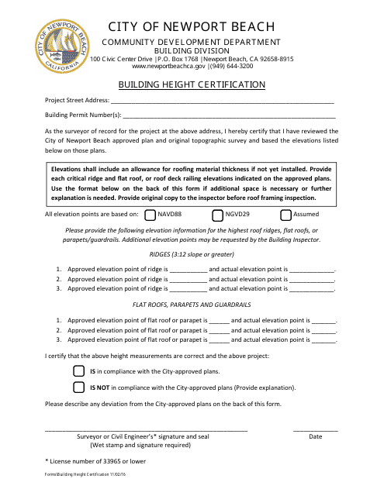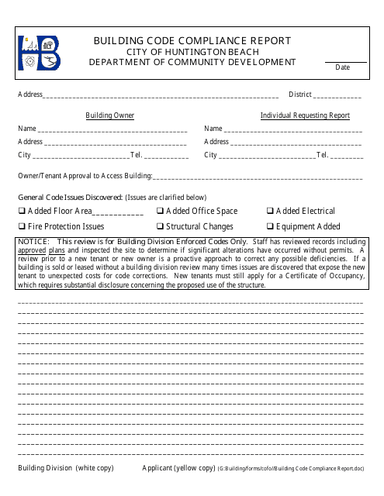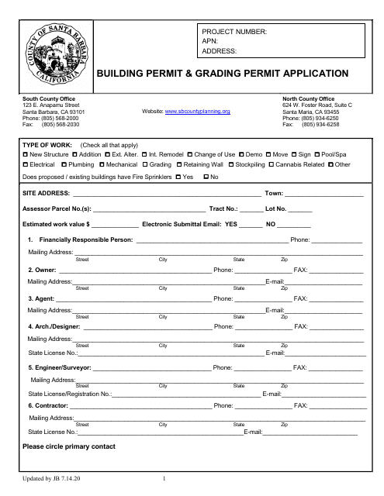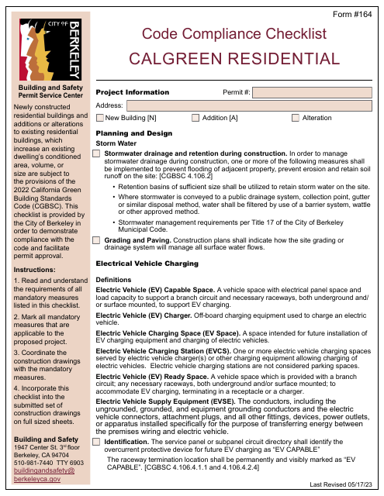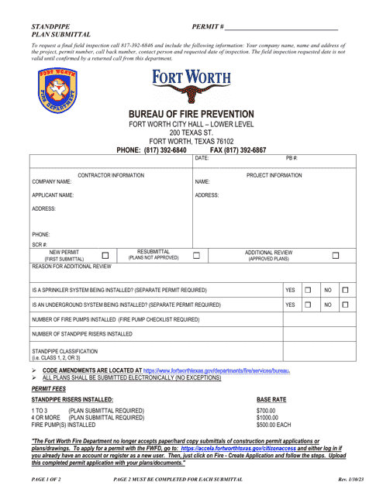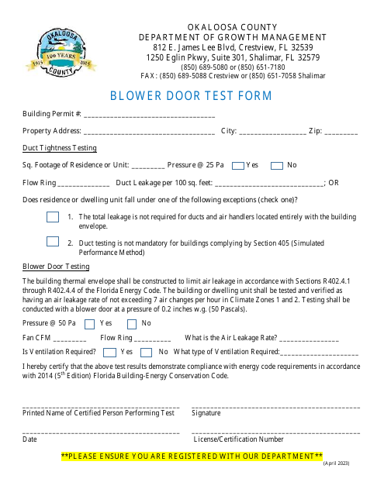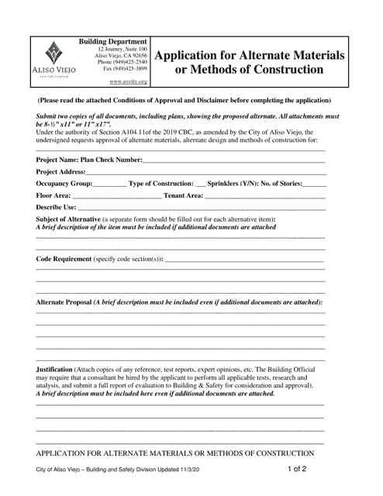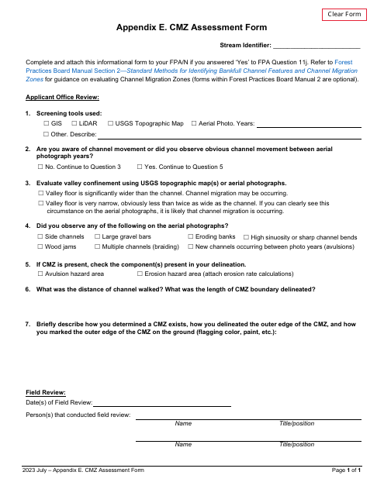Building Code Compliance Templates
Are you in the process of constructing or renovating a building? Ensuring building code compliance is crucial to ensure the safety, accessibility, and structural soundness of your project. Our collection of documents will guide you through the various requirements set by the local authorities, helping you navigate the building codes effortlessly.
With alternate names such as "building codes compliance" and "building code compliance," our comprehensive range of documents covers everything from checklists to special inspection requirements. Each document is designed to assist you in meeting the specific regulations mandated by your city or town.
Whether you are demolishing an existing structure, installing mechanical ventilation systems, or submitting standpipe plans, our documents will provide you with the necessary guidelines and checklists to ensure compliance with the building codes. These codes are put in place to safeguard the occupants and the community as a whole.
For example, our Certificate of Appropriateness Demolition Checklist, used in the City of Houston, Texas, outlines the necessary steps and considerations when demolishing a structure. Similarly, our Mechanical Vent Inspection Checklist, designed for commercial inspections in the City of Austin, Texas, ensures that mechanical ventilation systems meet the required standards.
Our documents also cater to specific requirements, such as the Form CE-1353 Standpipe Plan Review Checklist (City of Houston, Texas), which guides you through the process of reviewing your standpipe plans. The Statement of Required Special Inspections from the Town of Prosper, Texas, helps you understand the special inspections needed for your project. Additionally, the Form 164 Calgreen Residential Checklist from the City of Berkeley, California, provides a comprehensive checklist for meeting Calgreen residential requirements.
By utilizing our documents, you can streamline the compliance process, saving time, effort, and potential penalties. We understand that navigating building codes can be overwhelming, but our collection of documents is here to make the process as seamless as possible.
Remember, building code compliance is not just a legal requirement but also a matter of safety and quality. Don't risk compromising the integrity of your project. Trust our trusted and comprehensive collection of documents to guide you through the complex world of building codes compliance.
Documents:
35
This checklist is used for submitting fire alarm system plans in the state of Ohio. It outlines the requirements and steps for ensuring compliance with fire safety regulations.
This document provides a checklist for conducting an initial inspection of a housing rehabilitation project in Texas. It includes guidelines and requirements to ensure the safety and compliance of the property.
This document is used for obtaining an Aspect Certificate for QBCC Licensees in Queensland, Australia.
This document is used for certifying compliance with energy codes in the state of Montana. It is a label that indicates that a building or structure has been constructed in accordance with energy efficiency requirements.
This document is used to notify the County of Yolo, California that a construction project has been completed.
This form is used for documenting the required inspections for residential slab-on-grade foundations in the City of Sacramento, California.
This document is a checklist used by the City of Houston, Texas for demolitions that require a Certificate of Appropriateness. It outlines the specific requirements and guidelines that must be followed in order to obtain the certificate and proceed with the demolition.
This document is a checklist used for inspecting dry pipe sprinkler systems in the Town of Prosper, Texas. It ensures that the system is functioning properly and complies with safety regulations.
This document is used for calculating building designs in the City of Austin, Texas. It provides a worksheet for performing various calculations required for building design projects in compliance with local regulations and standards.
This type of test is used to measure the air leakage of a building in Volusia County, Florida. It helps identify any drafts or energy inefficiencies in homes or commercial buildings.
This document is for submitting an application for adaptive re-use in the City of Adrian, Michigan.
This document is used for applying for a commercial mechanical permit in Blackman Charter Township, Michigan. It is required for any commercial construction or remodeling project involving mechanical systems such as heating, ventilation, and air conditioning.
This checklist is used by the City of Philadelphia, Pennsylvania to review architectural plans for residential energy projects. It ensures that the plans meet energy efficiency standards and codes.
This document is a review of special request plans in Miami-Dade County, Florida. It provides information and guidelines for evaluating and approving special requests for construction projects in the county.
This document provides information on the regulations and guidelines for building accessory structures or detached garages in the City of Williston, North Dakota. It covers requirements such as permits, setbacks, and construction standards.
This type of document is a checklist for the floor plan of a recovery house in Pennsylvania. It helps ensure that the house meets all the necessary requirements and regulations for a safe and effective recovery environment.
This document is for the Town of Prosper, Texas and is used to specify the required special inspections for a construction project in the town.
This document is used for applying for occupancy capacity signs in the City of Chicago, Illinois.
This document certifies the height of a building in the City of Newport Beach, California. It provides official verification of the building's height.
This document is a report that shows whether a building in the City of Huntington Beach, California is in compliance with the local building code. It includes information about the building's construction, modifications, permits, and any violations that may need to be addressed.
This document is used for applying for a building and grading permit in Santa Barbara County, California. It is necessary to obtain this permit before starting any construction or grading work in the county.
This document is for submitting a standpipe plan to the City of Fort Worth, Texas.
This document is used for applying for alternative materials or methods of construction in the City of Aliso Viejo, California.
This document is an assessment form used in Washington for evaluating the Cmz (Critical Materials Zone) in relation to a specific project or development.

