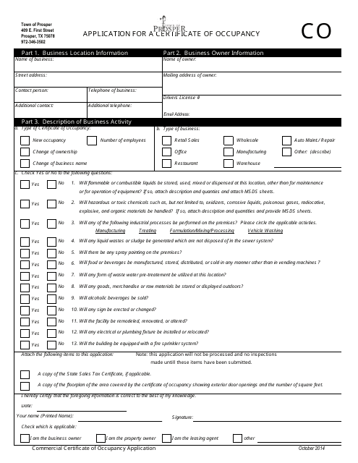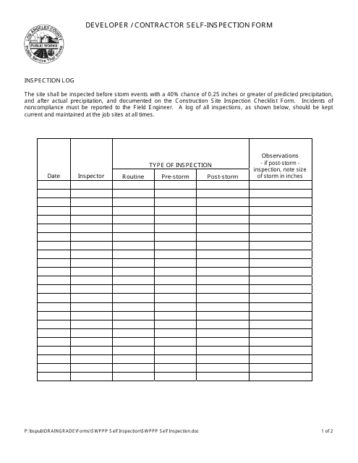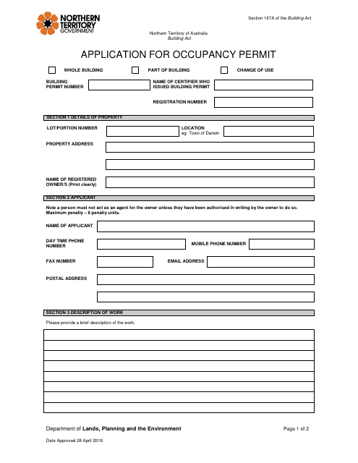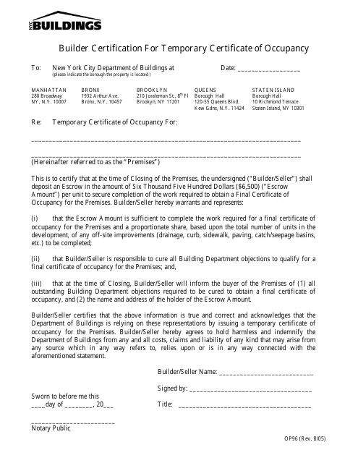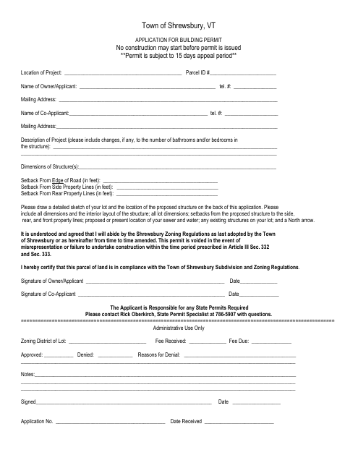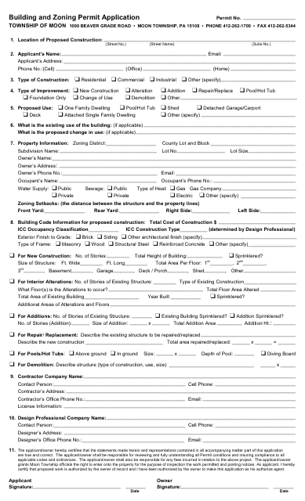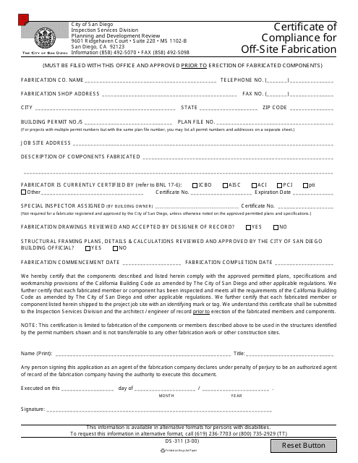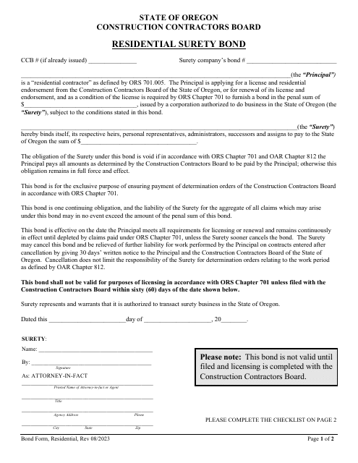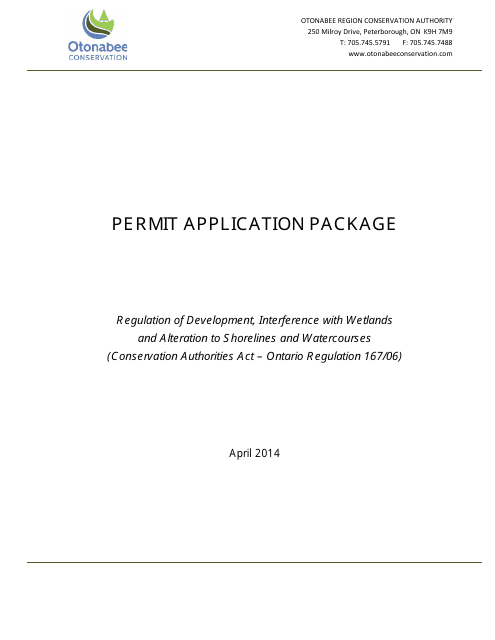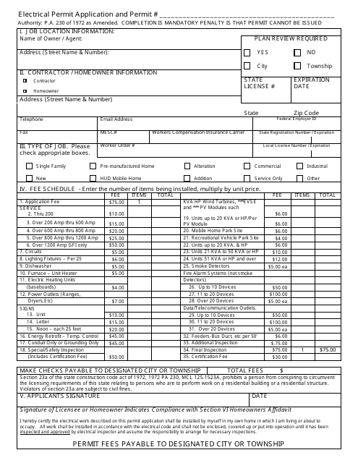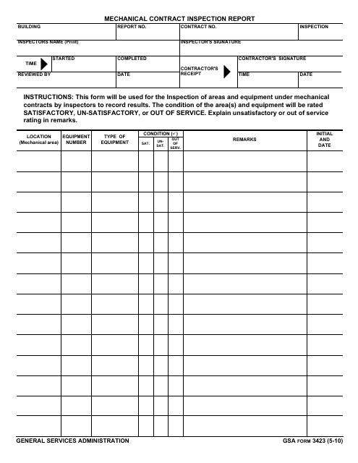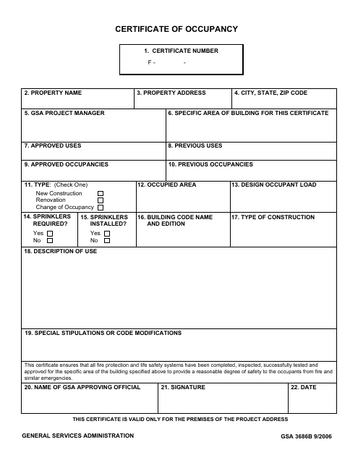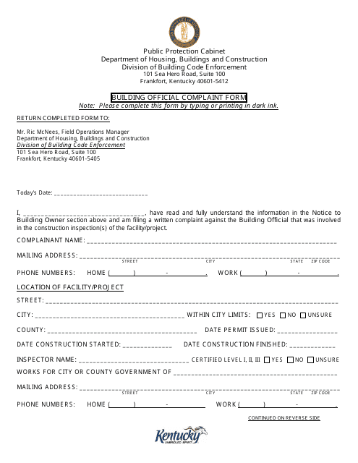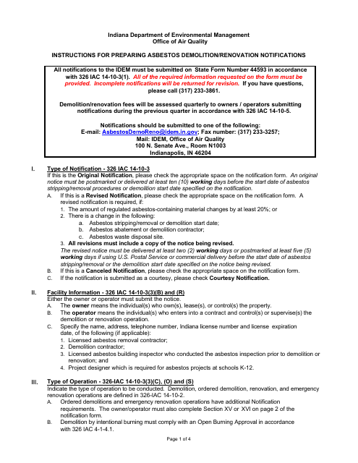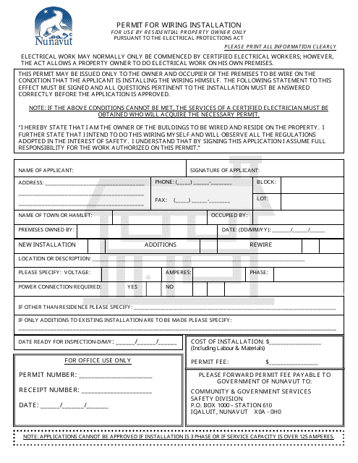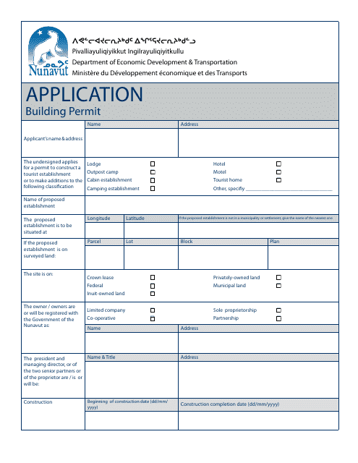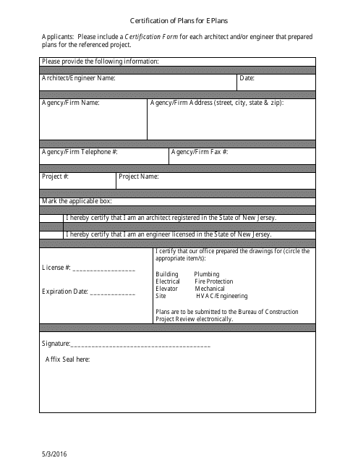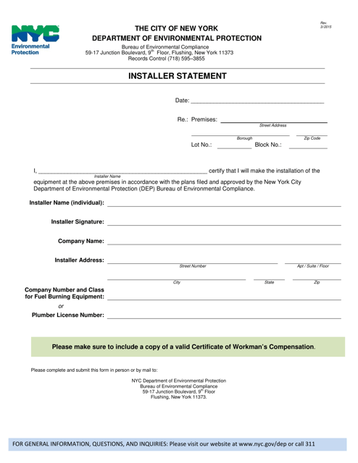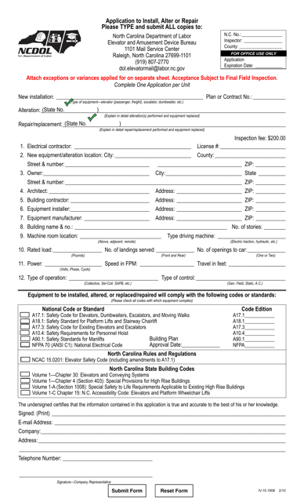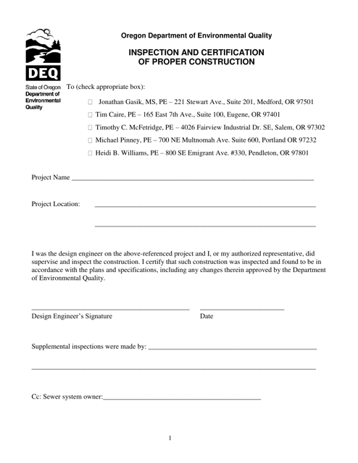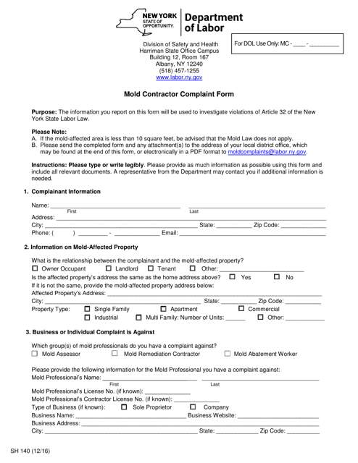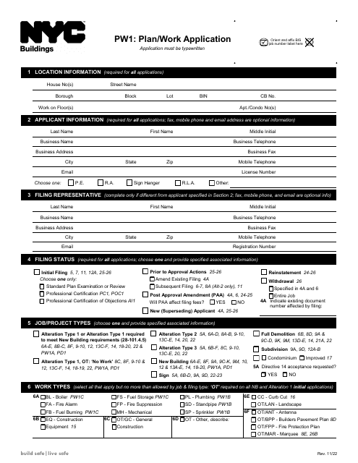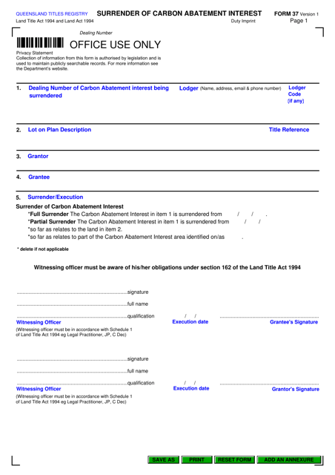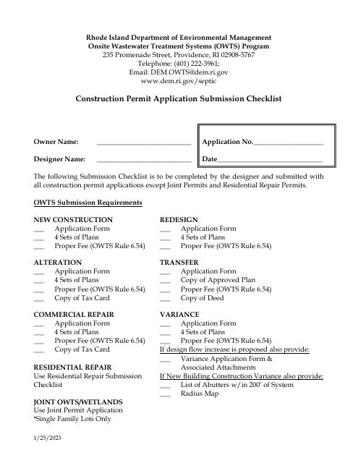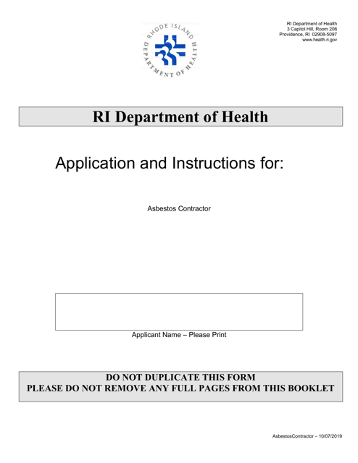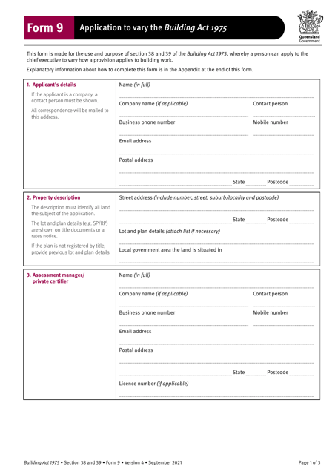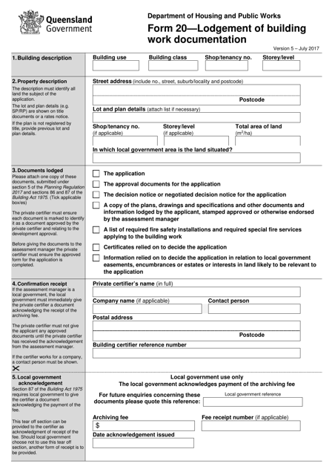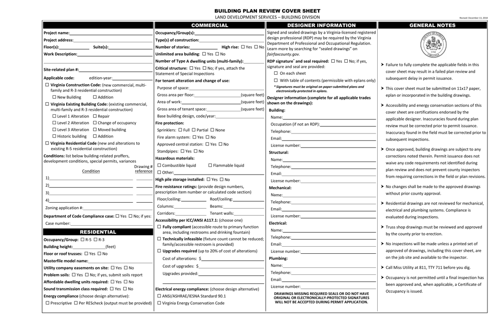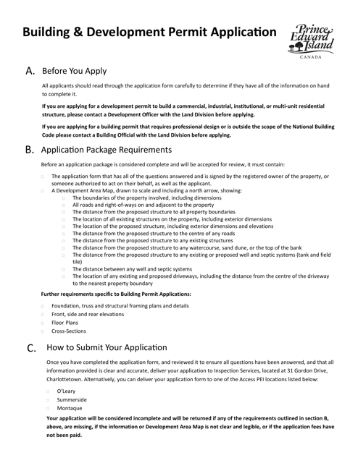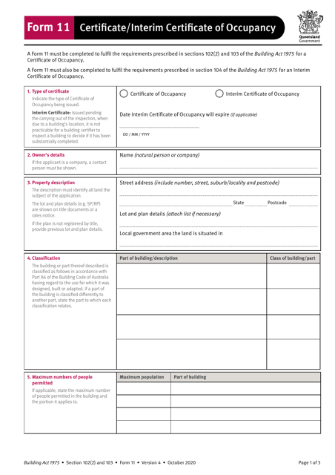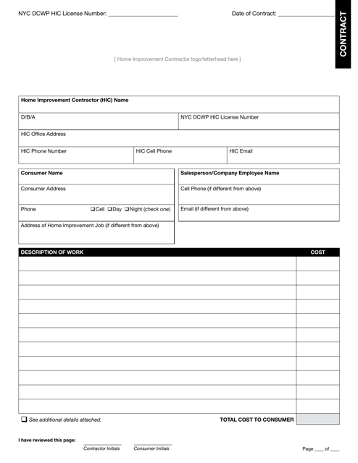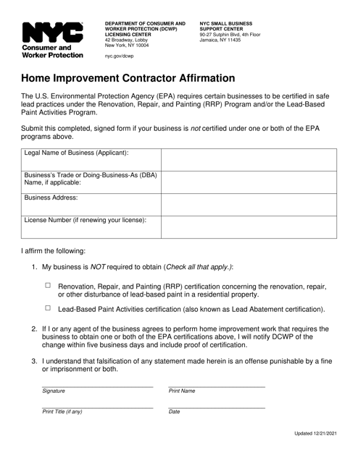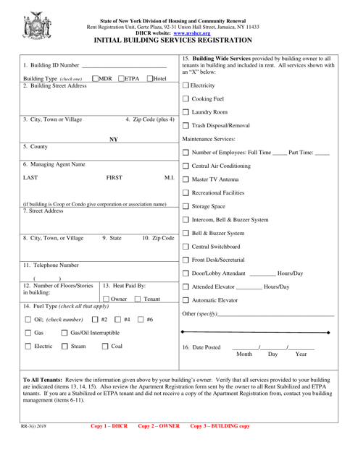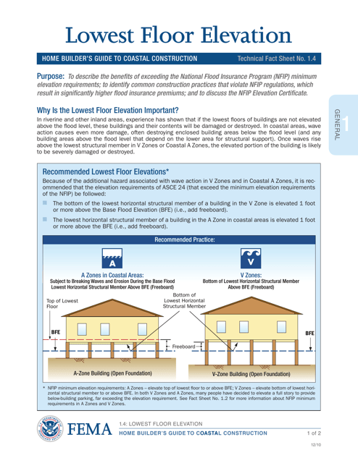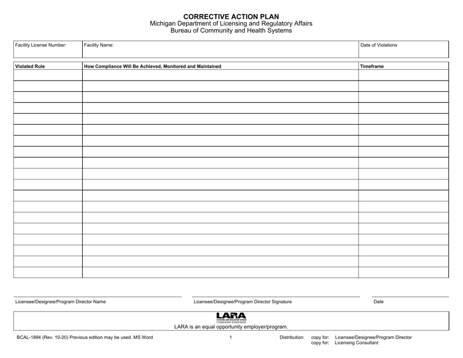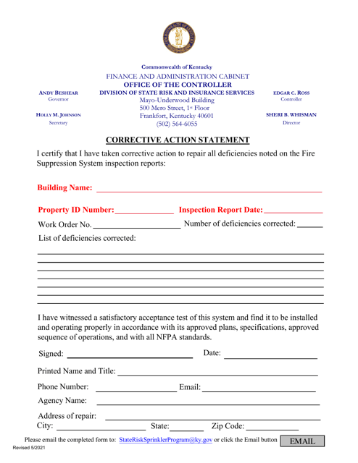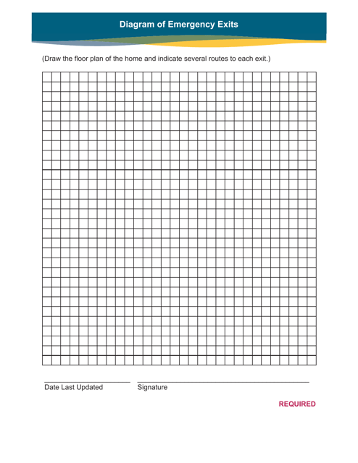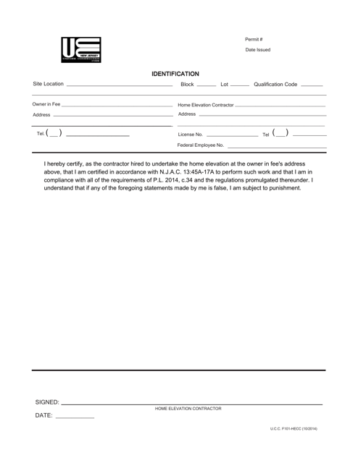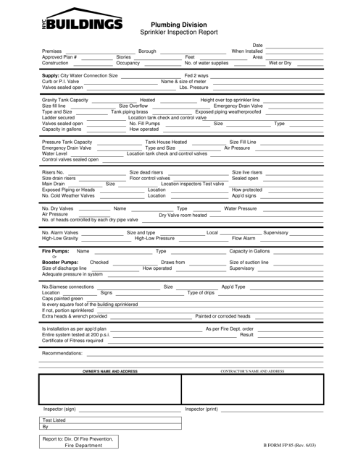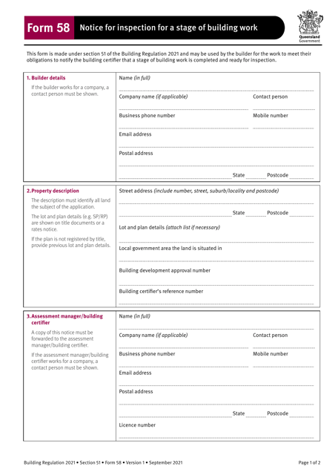Building Regulations Templates
Welcome to our webpage dedicated to building regulations, also known as building regulations or building regulation.
Building regulations are essential for ensuring the safety, energy efficiency, and sustainability of structures. They outline the standards and requirements that must be met during the planning, construction, and renovation of buildings.
Our webpage provides a comprehensive collection of documents related to building regulations, offering valuable resources for individuals and professionals in the construction industry.
Whether you're a homeowner planning a small renovation or a contractor in charge of a large-scale construction project, our extensive document library has you covered.
Within our document collection, you will find helpful forms such as the Building Permit Application for Nunavut, Canada, which provides a step-by-step guide on how to apply for a building permit in the region.
For those residing in New York City, we offer documents like the Home Improvement Contractor Contract and Notice of Cancellation, ensuring that all parties involved in a home improvement project are protected and informed. Our Home Improvement Contractor Affirmation document provides a supplementary resource for contractors to demonstrate their compliance with building regulations.
If you're in Warren County, Ohio, we have an Application for Preliminary Plan Approval document that will assist you in obtaining the necessary approvals before commencing construction.
Additionally, if you're located in the Virgin Islands, our webpage offers an Application for Building Permit document, making it easier for you to navigate the local building regulations.
We understand the importance of compliance with building regulations, and our webpage aims to simplify the process by providing a one-stop platform for accessing the necessary documents.
Explore our comprehensive library of building regulations documents and ensure that your construction projects adhere to the highest standards of safety and quality.
Documents:
200
This form is used for applying for a Certificate of Occupancy in the Town of Prosper, Texas.
This form is used for developers and contractors in Los Angeles County, California to conduct self-inspections. It helps ensure compliance with local regulations and building codes.
This application form is used for obtaining an occupancy permit in the Northern Territory, Australia.
This form is used for builders in New York City to certify the completion of construction work and obtain a temporary certificate of occupancy.
This type of document is used to apply for a building permit in the Town of Shrewsbury, Vermont.
This form is used for applying for building and zoning permits in the state of Pennsylvania. It is required for any construction or renovation project to ensure compliance with local regulations and codes.
This form is used for obtaining a Certificate of Compliance for off-site fabrication in the City of San Diego, California.
This document package is used for applying for permits in the town of Otonabee, located in Ontario, Canada. It includes the necessary forms and instructions for submitting a permit application.
This document is used for applying for an electrical permit in Coloma Township, Michigan. It is required for any electrical work or installations done in the township.
This Form is used for reporting inspections of mechanical contracts.
This Form is used for obtaining a Certificate of Occupancy from the General Services Administration (GSA). It verifies that a building or space meets all necessary requirements for safe occupancy.
This form is used for filing a complaint with the building official in Kentucky. It allows individuals to report issues or violations related to building codes, permits, or construction projects.
This form is used for notifying the state of Indiana about demolition and renovation operations.
This type of document is a permit required for the installation of wiring in Nunavut, Canada. It ensures that electrical installations comply with safety regulations and are done by qualified professionals.
This document is used for applying for a building permit in Nunavut, Canada.
This document certifies the plans submitted through the Eplans system in New Jersey. It confirms that the plans have been reviewed and meet the necessary requirements for approval.
This document is for verifying the installation of a new system or appliance in New York City. It is used as proof of compliance with local regulations and requirements.
This form is used for applying to install, alter or repair structures in the state of North Carolina.
This type of document is used for inspecting and certifying the proper construction in the state of Oregon.
This Form is used for filing complaints against mold contractors in New York.
This Form is used for filing a Building Management Statement in Queensland, Australia. It is a legal document that outlines the rights, duties, and responsibilities of building managers and owners.
This form is used for lodging building work documentation in the state of Queensland, Australia.
This document is used for submitting building plans for review in Fairfax County, Virginia. It serves as a cover sheet for the application.
This document is for applying for a building and development permit in the province of Prince Edward Island, Canada.
This type of document, Form 11 Certificate/Interim Certificate of Occupancy, is used for certifying that a building is safe and suitable for occupation in Queensland, Australia.
This document is a contract between a homeowner and a contractor for home improvement services in New York City. It also includes a notice of cancellation in case the homeowner decides to cancel the contract.
This form is used for initial building services registration in New York. It is required for new buildings to register their building services.
This document provides guidance to home builders in coastal areas regarding the required lowest floor elevation for construction. It offers important information on how to determine the appropriate elevation level to mitigate the risk of flooding and other coastal hazards.
This form is used for creating a Corrective Action Plan in the state of Michigan. It is used to document the steps that will be taken to address and resolve any identified issues or deficiencies.
This diagram provides an overview of the emergency exits in Nebraska. It shows the various exit points and pathways in different locations, helping individuals quickly locate the nearest exit in case of an emergency.
This document is used for home elevation contractors in New Jersey to certify their qualifications and credentials.
This document is a sprinkler inspection report for buildings in New York City. It is used to ensure that sprinkler systems are functioning properly and meeting safety standards.

