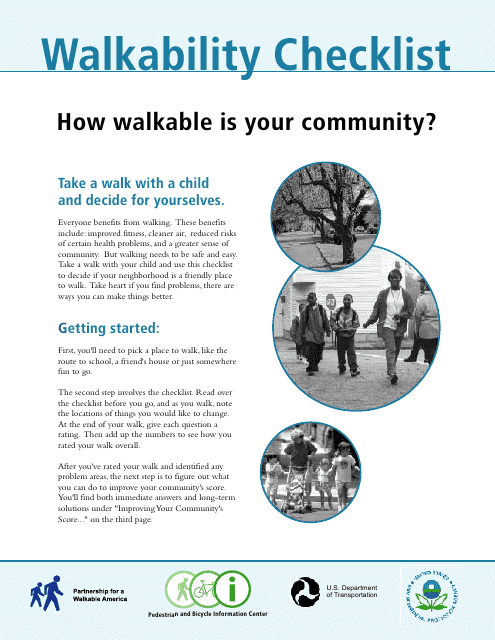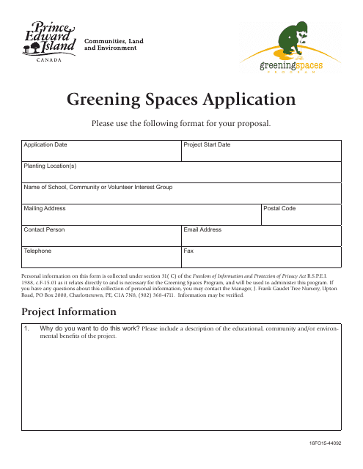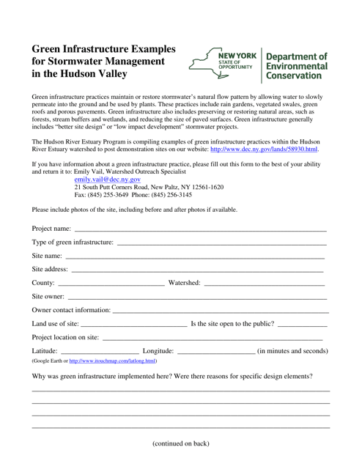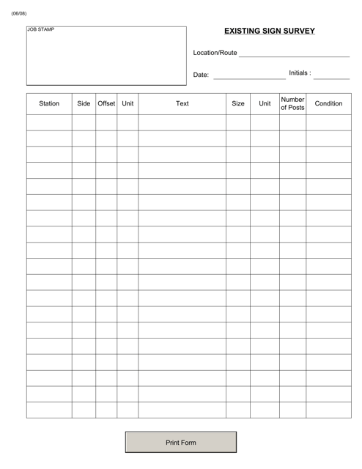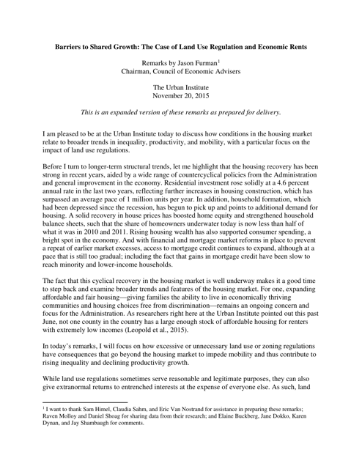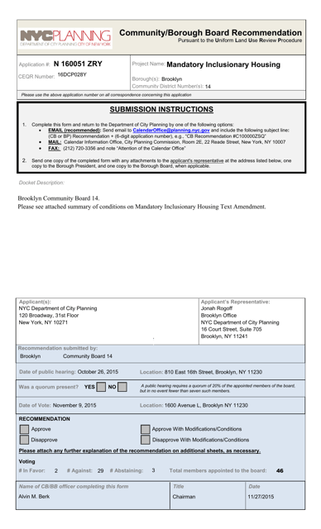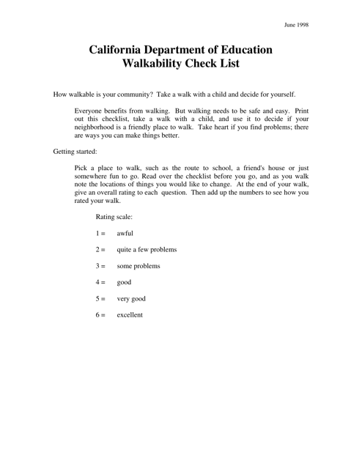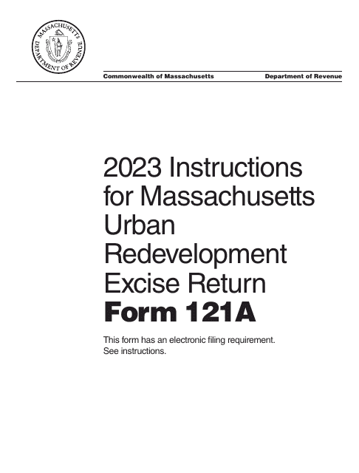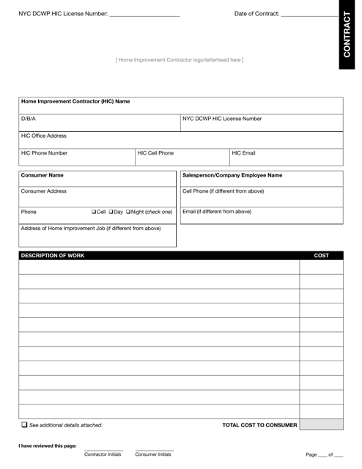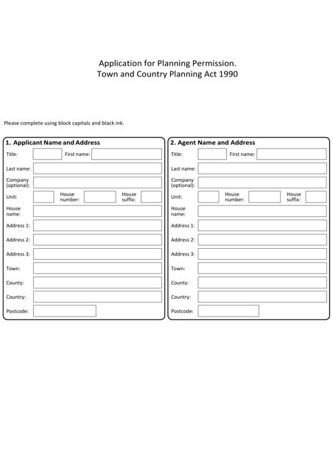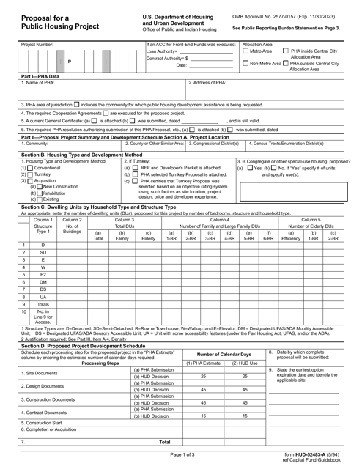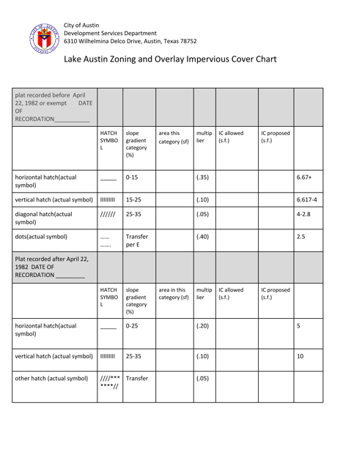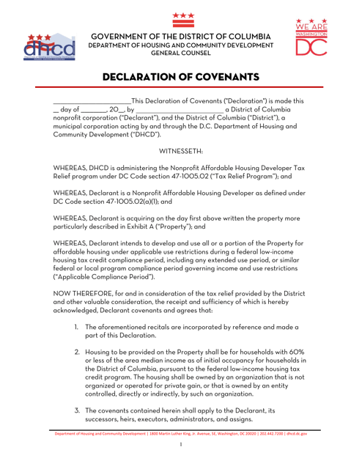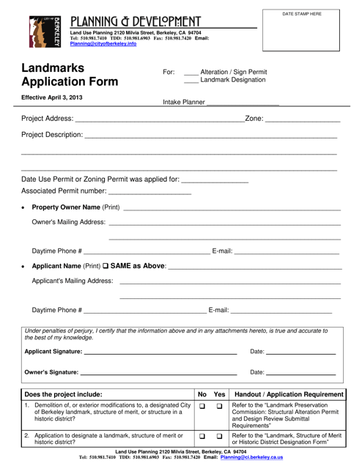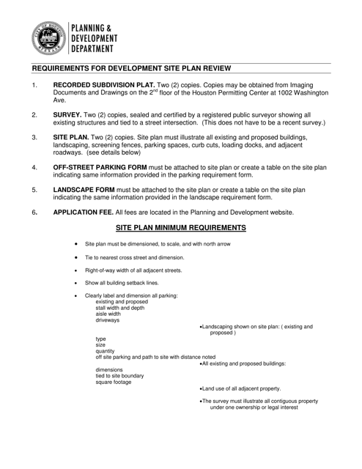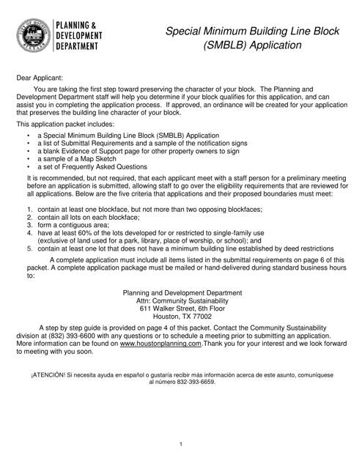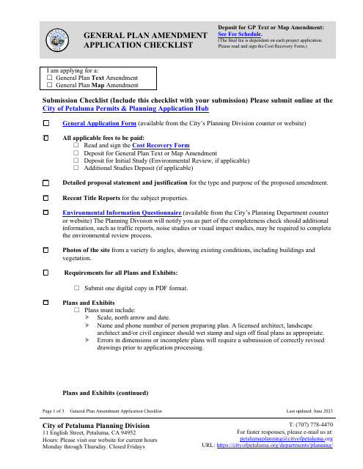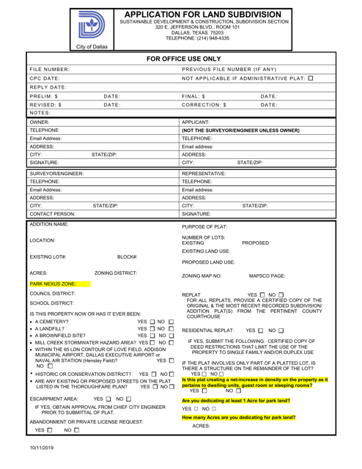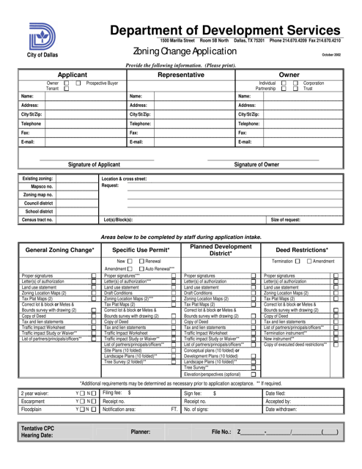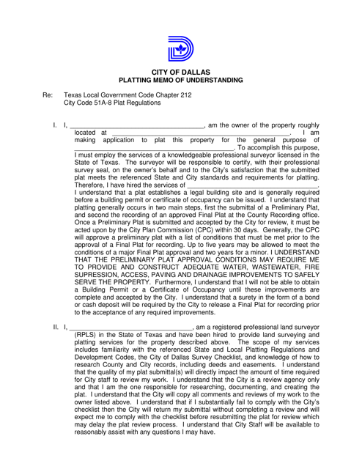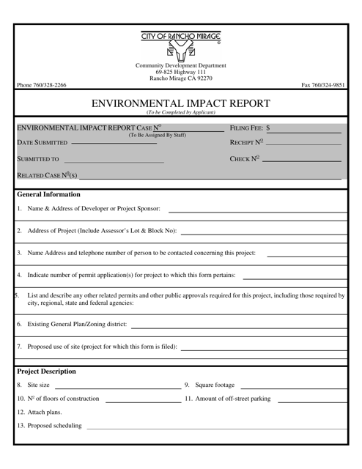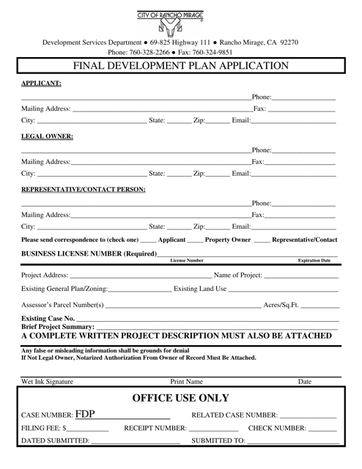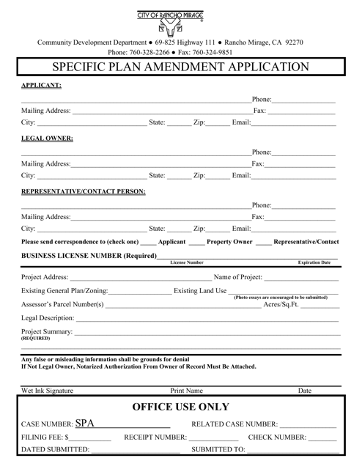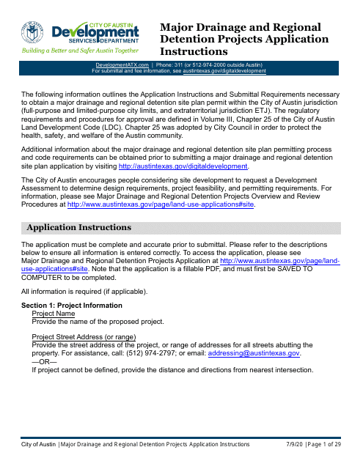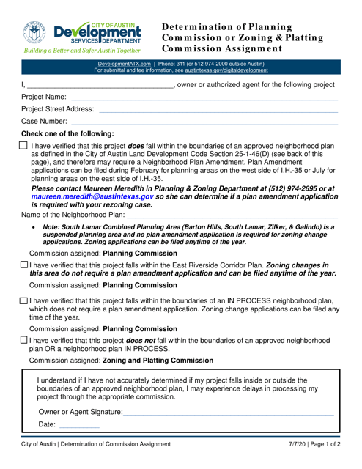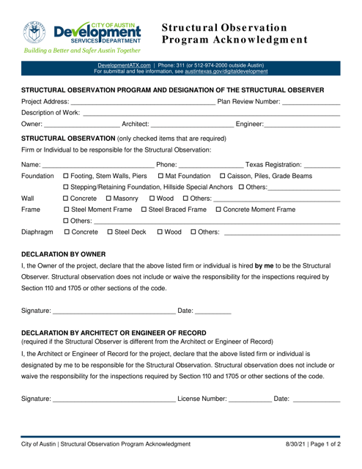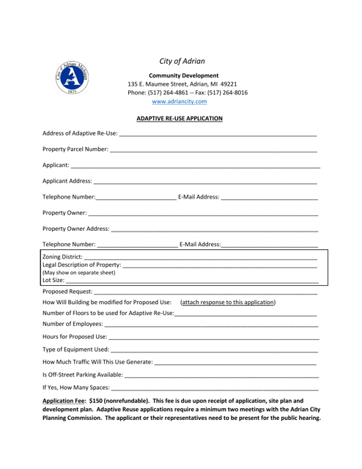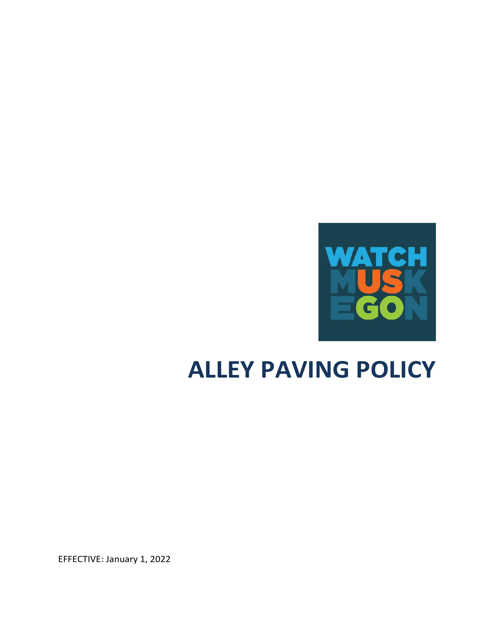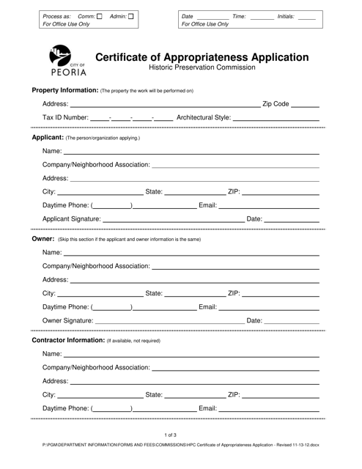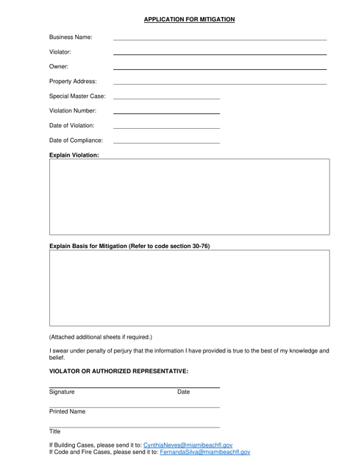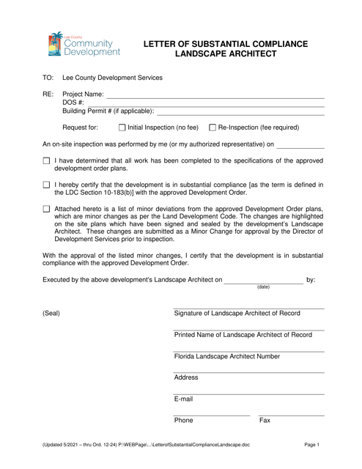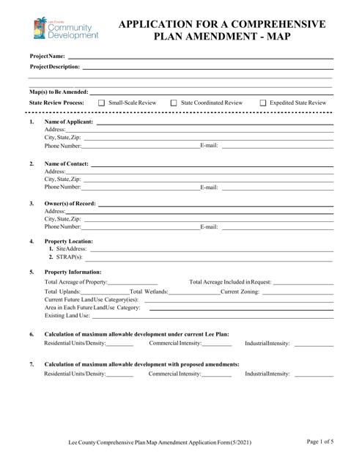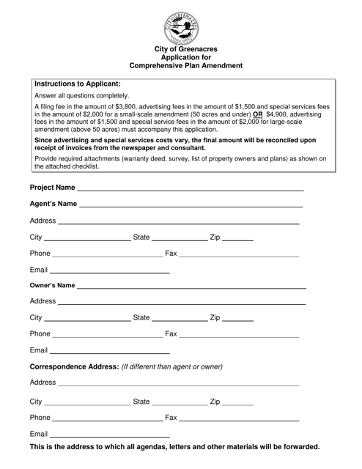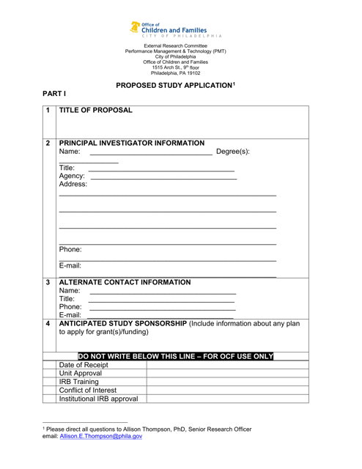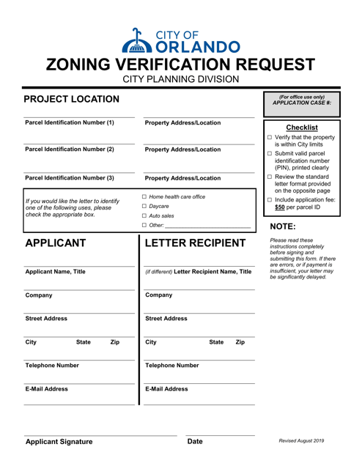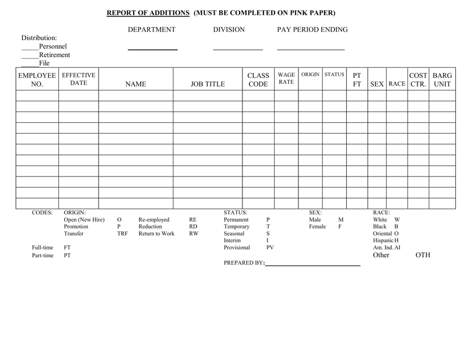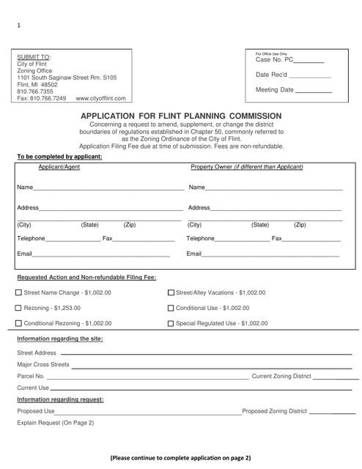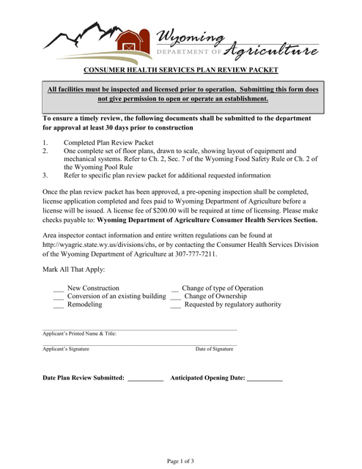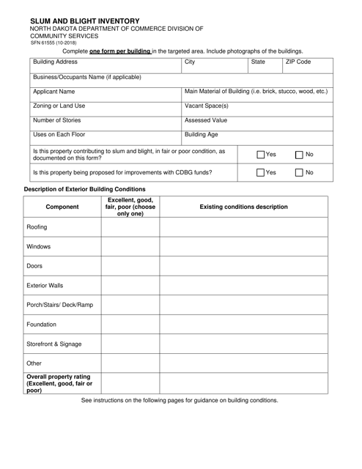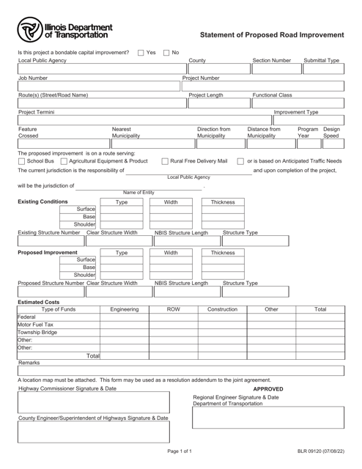Urban Planning Templates
Are you looking to make changes or developments in urban areas? Our urban planning document collection is designed to assist you in navigating the complex and ever-changing world of urban planning. Whether you're a property owner, developer, or city official, our documents will provide you with the resources you need to successfully navigate the planning process.
Our collection includes a variety of documents from different cities across the United States and Canada. These documents cover a wide range of topics, including zoning verification, landmarks applications, planning commission applications, and more. By providing these example documents, we hope to give you a better understanding of the types of forms and applications you may encounter during the urban planning process.
Our alternate names for this document collection, such as "city planning documents" or "municipal planning forms," reflect the diverse range of documents included in this collection. No matter what you may call it, our comprehensive collection of urban planning documents will provide you with the information and resources you need to successfully navigate the complex world of urban planning.
Explore our urban planning document collection today and take the first step toward making your urban development project a reality.
Documents:
71
This document is a checklist used to assess the walkability of a neighborhood or community. It includes specific criteria such as sidewalk availability, crosswalks, and proximity to amenities, to help evaluate how pedestrian-friendly an area is.
This Form is used for applying for the Greening Spaces program in Prince Edward Island, Canada. This program aims to support individuals and organizations in enhancing and beautifying public spaces through various environmental initiatives.
This document provides examples of green infrastructure used for managing stormwater in the Hudson Valley, New York.
This document is for conducting a survey on existing signs in New York.
This document explores the relationship between land use regulation, economic rents, and barriers to shared growth. It provides a case study analysis using data and research from the Urban Institute.
This document provides recommendations from the community or borough board in New York City. It may cover various topics such as local projects, policy changes, or community development initiatives.
This document is a checklist used to assess the walkability of neighborhoods in California. It includes various criteria such as sidewalks, pedestrian signals, and crosswalks to evaluate how convenient and safe it is to walk in a specific area.
This document is a contract between a homeowner and a contractor for home improvement services in New York City. It also includes a notice of cancellation in case the homeowner decides to cancel the contract.
This document is used in the United Kingdom to apply for planning permission, which is required for certain types of construction projects or changes to buildings.
This Form is used for a Proposal for a Public Housing Project.
This document provides information on the zoning and overlay impervious cover regulations for Lake Austin in the City of Austin, Texas. It outlines the rules and restrictions regarding the amount of impervious surface (such as pavement or concrete) that is allowed in different areas around the lake.
This document outlines the rules and regulations for a particular property or neighborhood in Washington, D.C. It covers things like property maintenance, usage, and restrictions.
This Form is used for individuals to apply for landmarks in the City of Berkeley, California.
This type of document is used for reviewing and evaluating site plans for development in the City of Houston, Texas. It involves assessing the proposed development project and ensuring it complies with city regulations and requirements.
This document is an application for the Special Minimum Building Line Block (SMBLB) in the City of Houston, Texas. It allows property owners to request an exemption from the standard building line regulations for their property.
This document is an application form for requesting permission to subdivide land in the City of Dallas, Texas.
This document is used for applying for a zoning change in the City of Dallas, Texas. It allows individuals or businesses to request a modification to the existing zoning regulations for a specific property or area.
This document is a memo of understanding specific to the City of Dallas, Texas. It outlines the terms and agreement between parties involved in land platting.
This document describes the environmental impact of a proposed project in the City of Rancho Mirage, California. It assesses the potential effects on the surrounding environment, including air and water quality, wildlife habitats, and cultural resources.
This document is used for submitting a final development plan application to the City of Rancho Mirage, California.
This document is used for submitting a specific plan amendment application to the City of Rancho Mirage, California. It is a formal request to modify an existing specific plan in the city.
This document is for determining the assignment of the Planning Commission or Zoning & Platting Commission in the City of Austin, Texas.
This document provides a detailed report on the structural observations made in the City of Austin, Texas. It highlights any potential issues or concerns related to the structural integrity of buildings or infrastructure in the city.
This document is for submitting an application for adaptive re-use in the City of Adrian, Michigan.
This document provides information about the alley paving policy and application process for residents of Muskegon, Michigan. It outlines the requirements and steps for requesting and obtaining approval for alley paving in the city.
This document is used for applying for a Certificate of Appropriateness in the City of Peoria, Illinois. It is necessary when making changes to a building or property in a historic district to ensure that the changes are in line with the neighborhood's architectural style and historic character.
This document is an application form used by residents of Miami Beach, Florida to request mitigation for a specific issue or concern within the city.
This document certifies that a landscape architect in Lee County, Florida has demonstrated substantial compliance with regulations and requirements.
This Form is used for requesting a change in the designated land use on the Comprehensive Plan Map in Lee County, Florida.
This type of document is used to apply for a Comprehensive Plan Amendment in the City of Greenacres, Florida.
This type of document is an application for a proposed study in the City of Philadelphia, Pennsylvania.
This document is used to request verification of zoning regulations from the City of Orlando, Florida. It helps ensure that a property is in compliance with zoning laws and regulations.
This document provides a report of all the additions made to the City of Flint, Michigan. It includes information on new buildings, infrastructure projects, and any recent developments in the city.
This document is an application form for individuals who wish to join the Flint Planning Commission, a governing body in the city of Flint, Michigan. Fill out this form to apply for a position on the commission and contribute to the city's planning and development efforts.
This Form is used for reviewing general plans in the state of Wyoming to ensure compliance with regulations and standards.
This form is used for conducting a survey to identify and document areas of slum and blight in North Dakota.

