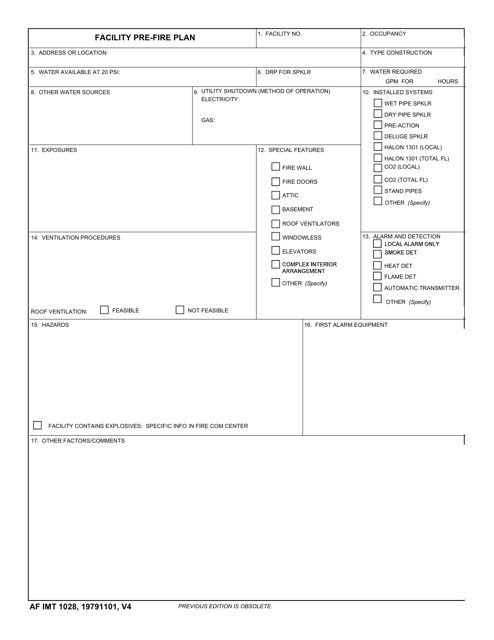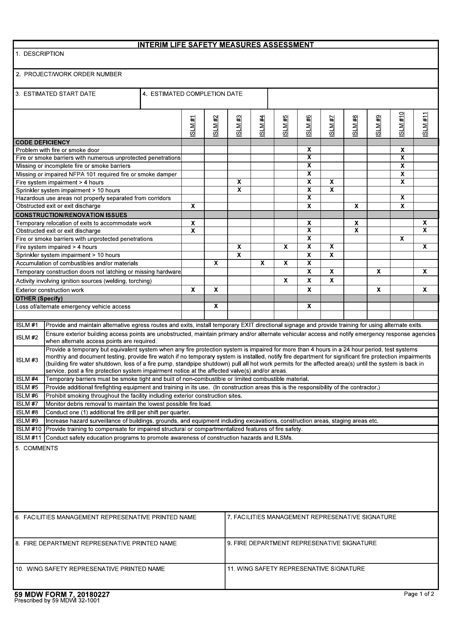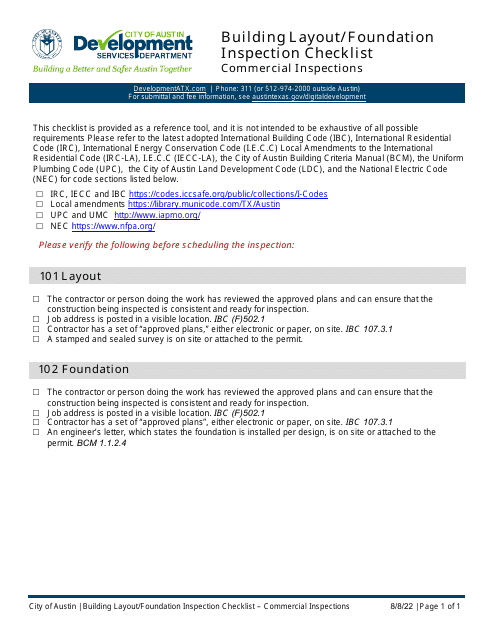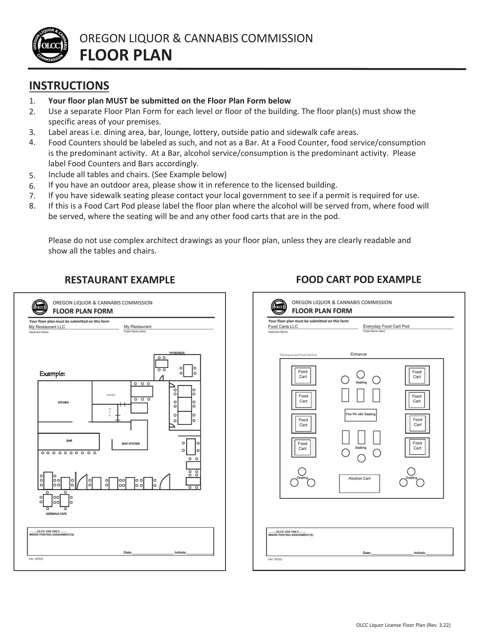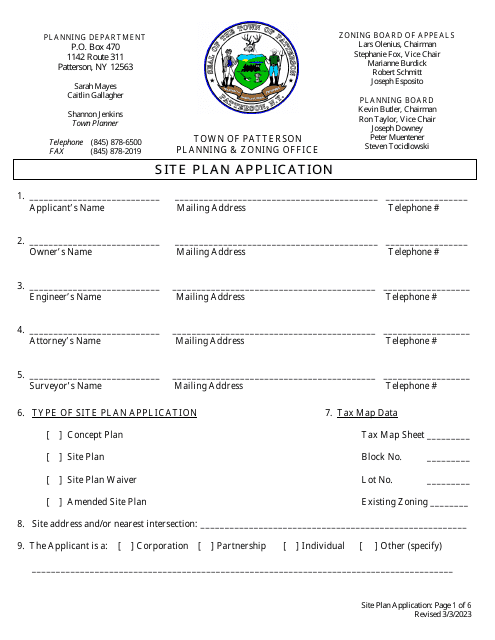Building Layout Templates
Are you looking for an efficient way to manage and organize your building layout documents? Look no further! Our comprehensive document knowledge system is specifically designed to cater to your needs. Whether you are a facility manager, inspector, or architect, our system provides you with easy access to a wide range of building layout resources.
Also known as facility pre-fire plans or interim life safety measures assessments, building layout documents are crucial for ensuring the safety and efficiency of any structure. Our collection includes a variety of forms, checklists, and plans that cover different aspects of building layouts.
With our system, you can find resources such as the AF IMT Form 1028 Facility Pre-fire Plan and the 59 MDW Form 7 Interim Life Safety Measures Assessment. These documents are widely recognized in the industry and provide important guidelines for emergency preparedness and fire safety.
For commercial inspections, our collection includes the Building Layout/Foundation Inspection Checklist, which is used by the City of Austin, Texas. This checklist ensures that all commercial buildings meet the required safety standards and codes.
If you are a town planner or developer, you will find our Site Plan Application particularly useful. This document, used by the Town of Patterson, New York, outlines the layout and design of a proposed development project. It helps ensure that the project meets zoning regulations and provides a safe and functional environment for the community.
In addition to these examples, our collection also includes floor plans and other relevant documents from various regions across the United States and Canada.
With our easy-to-use interface and comprehensive search functionality, finding the right building layout document has never been easier. Save time and effort by accessing all your building layout documents in one centralized location.
So why wait? Start exploring our building layout document collection now and streamline your workflow today!
Documents:
6
This document is used for creating a pre-fire plan for a facility in the Air Force. It helps ensure preparedness and safety in the event of a fire.

