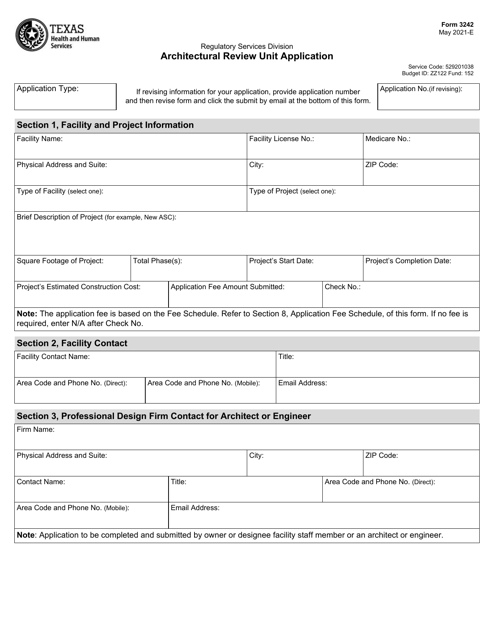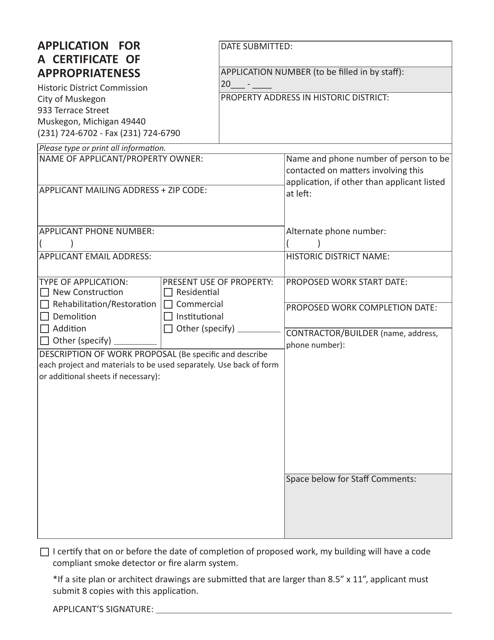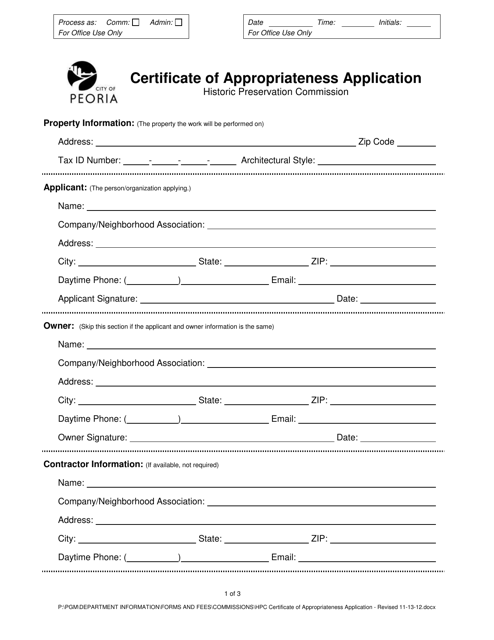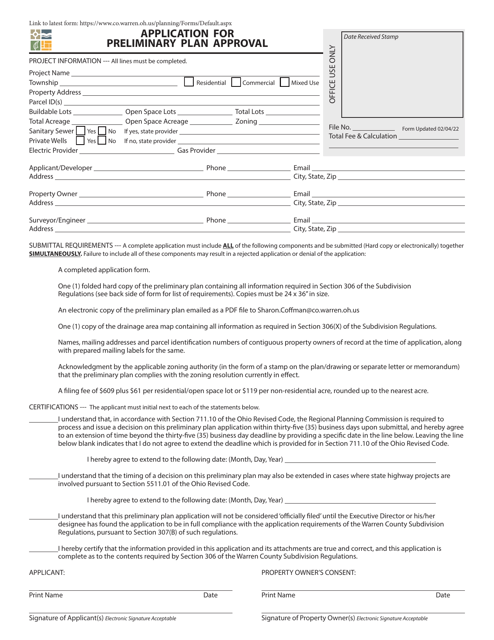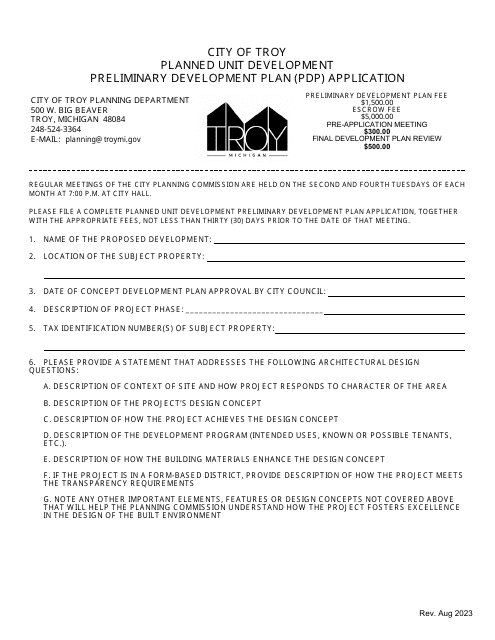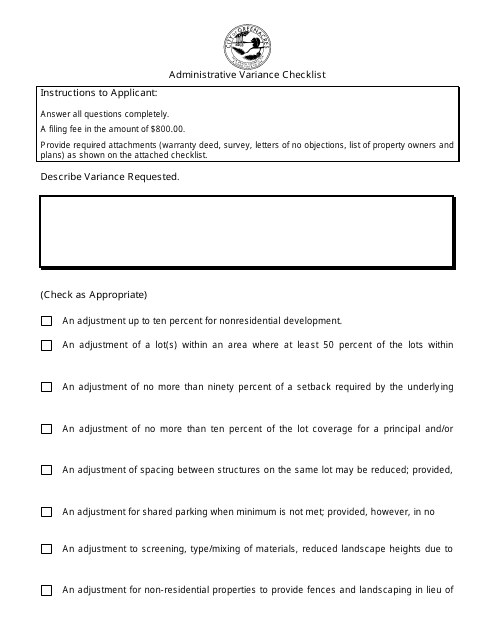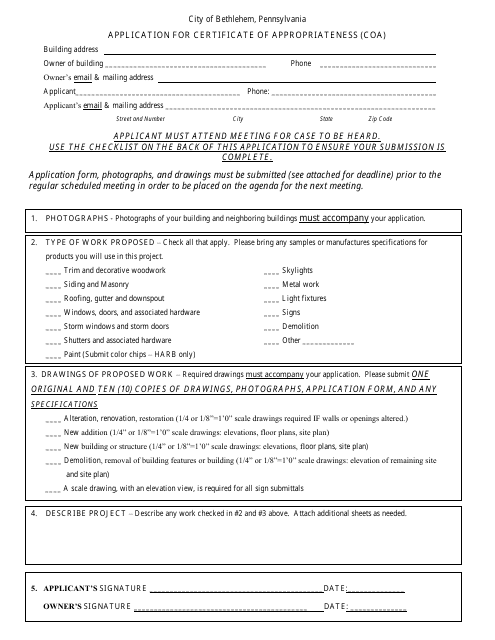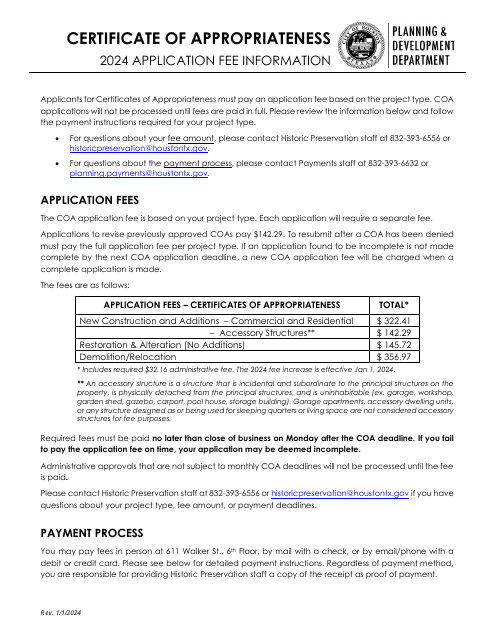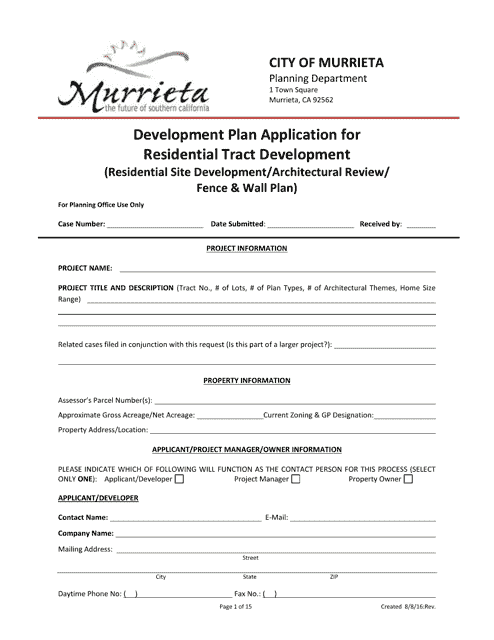Architectural Review Templates
Architectural Review: Ensuring Aesthetic Harmony and Compliance
Welcome to our Architectural Review webpage, dedicated to promoting architectural harmony and compliance in various cities across the United States and Canada. Also known as the architectural review committee or design review board, this group plays a crucial role in preserving the integrity and aesthetics of our communities.
With the alternate names of "architectural review" and "design review board," these documents represent the formal applications and processes that help govern and regulate architectural designs within specific jurisdictions. They serve as a vital tool for property owners, architects, developers, and local authorities to ensure that new projects align with the vision and guidelines set forth by their respective communities.
These documents cover a wide range of applications, each tailored to the specific requirements of different cities and regions. From Form 3242 Architectural Review Unit Application in Texas to the Application for Preliminary Plan Approval in Warren County, Ohio, the variations in titles reflect the unique approach taken by different local authorities in managing architectural development.
If you are embarking on a development project within your jurisdiction, our collection of architectural review documents will guide you through the necessary steps, showcasing the standards and expectations you must meet to gain approval. These documents include a diverse array of forms, such as the Planned Unit Development Preliminary Development Plan (PDP) Application in Troy, Michigan, or the Certificate of Appropriateness in Houston, Texas.
Whether you are planning a residential tract development, making alterations to an existing property, or designing a new structure, this comprehensive collection of architectural review documents has got you covered. From California's Development Plan Application for Residential Tract Development to the architectural review components of Fence and Wall Plans in Murrieta, these documents encompass a wide array of scenarios you may encounter.
Navigating architectural review processes can be complex, but our collection simplifies the journey by providing a centralized resource to help you understand and comply with local requirements. Here, you will find valuable information, guidelines, and checklists that ensure your architectural plans adhere to the highest standards of design excellence, while preserving the unique character of your community.
So, whether you are an architect seeking approval for your innovative design, a homeowner making renovations, or a developer looking to create a vibrant and harmonious neighborhood, our Architectural Review documents will serve as your go-to resource.
Documents:
9
This form is used for submitting an Architectural Review Unit Application in the state of Texas. It is required for obtaining approval for architectural changes or construction projects in designated areas.
This form is used for applying for a Certificate of Appropriateness in the city of Muskegon, Michigan.
This document is used for applying for a Certificate of Appropriateness in the City of Peoria, Illinois. It is necessary when making changes to a building or property in a historic district to ensure that the changes are in line with the neighborhood's architectural style and historic character.
This document is an application for preliminary plan approval in Warren County, Ohio. It is used to request permission for the initial planning stages of a project or development.
This document is a checklist used by the City of Greenacres, Florida to review administrative variances. It helps ensure that all necessary information and requirements are met for grant or denial of the request.
This form is used for applying for a Certificate of Appropriateness (CoA) in the City of Bethlehem, Pennsylvania. A CoA is required for any proposed changes or alterations to a designated historic property in the city.
This document is an application for a development plan for a residential tract development in the City of Murrieta, California. It includes details regarding site development, architectural review, and the fence and wall plan for the residential area.

