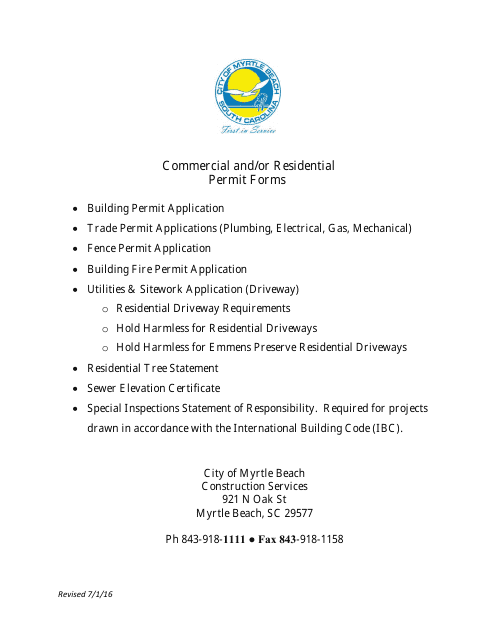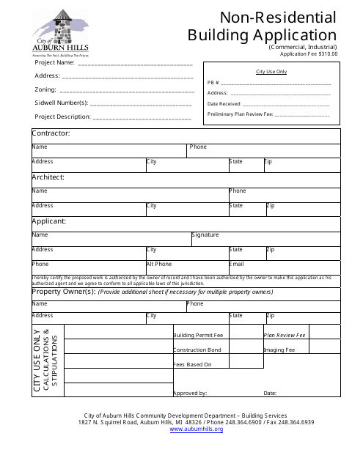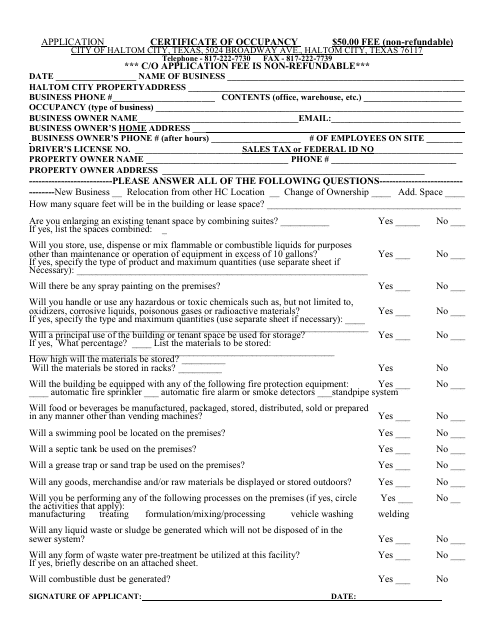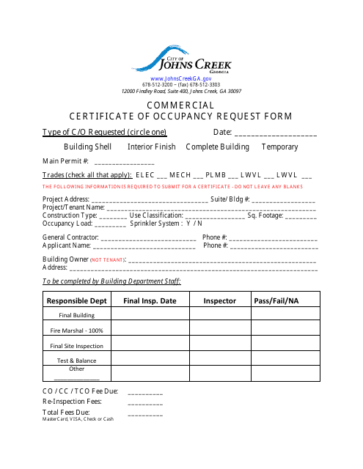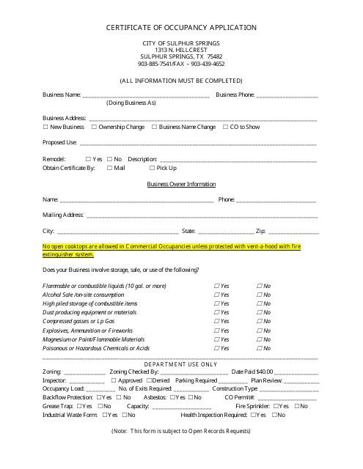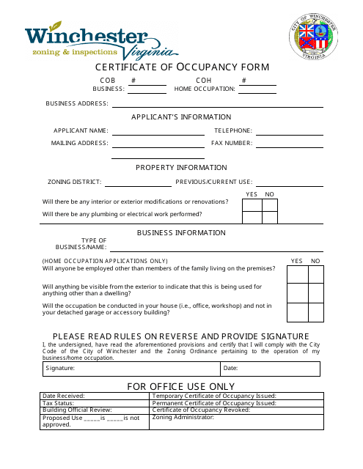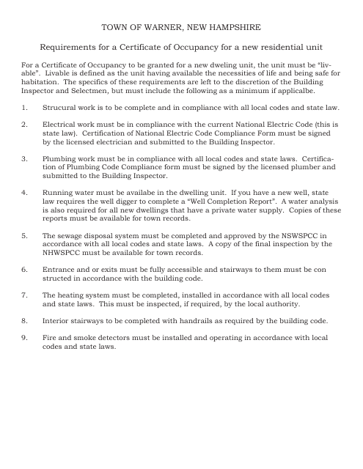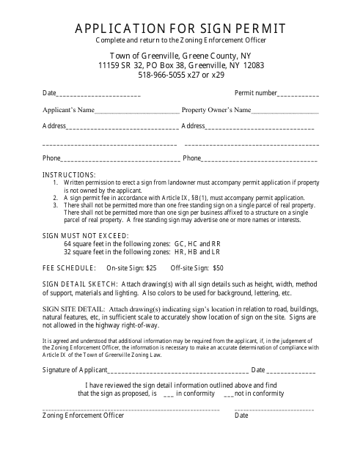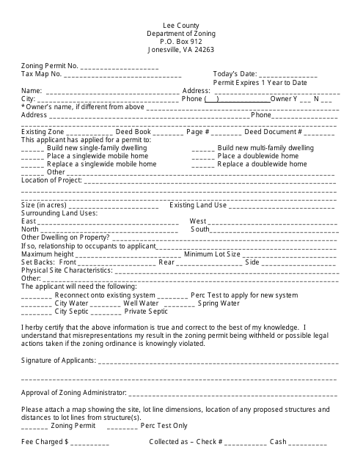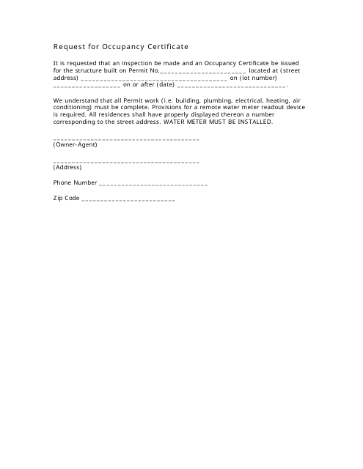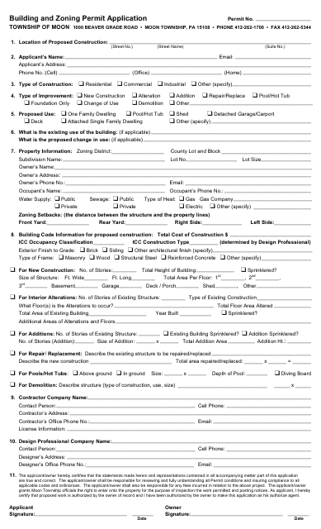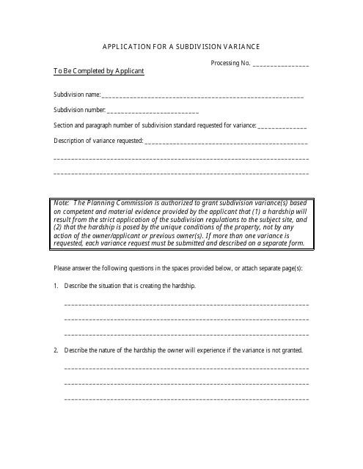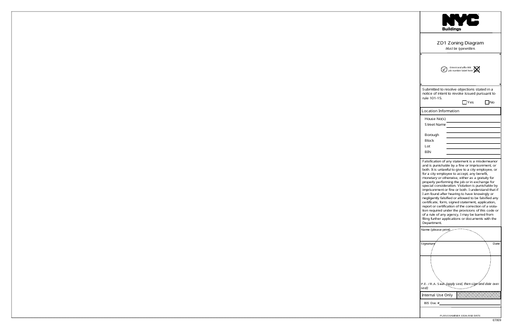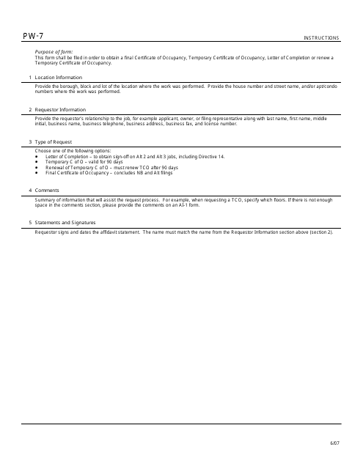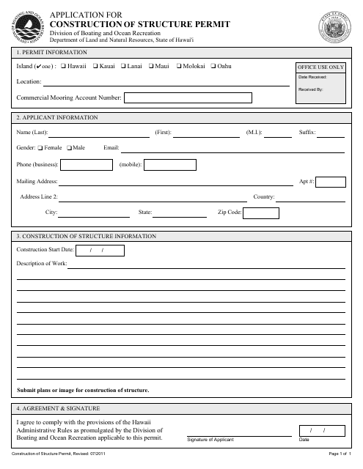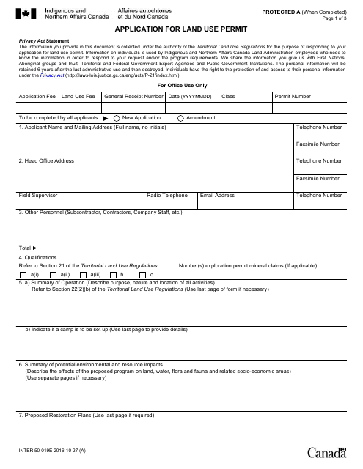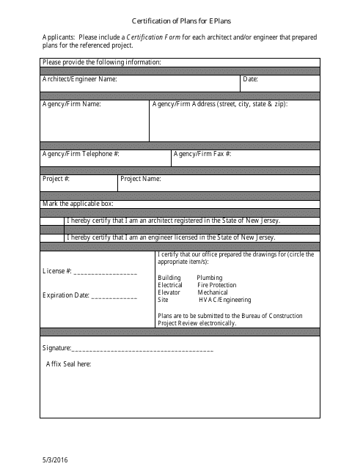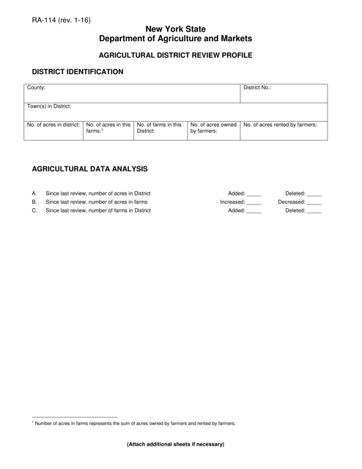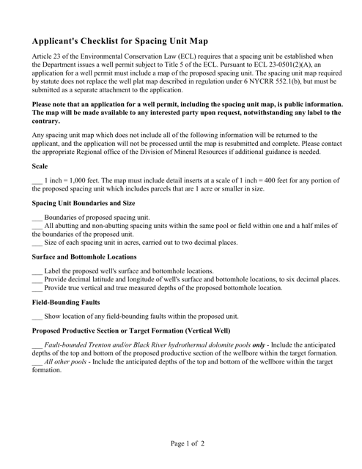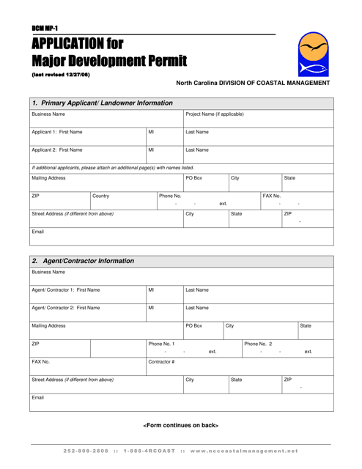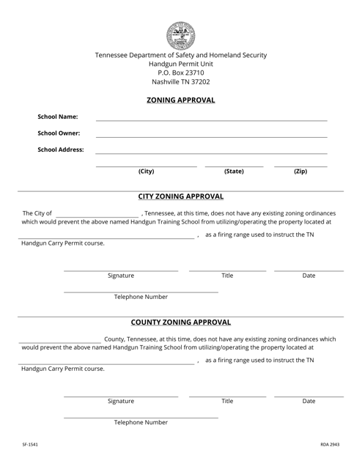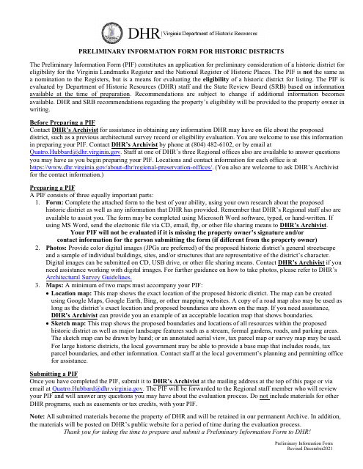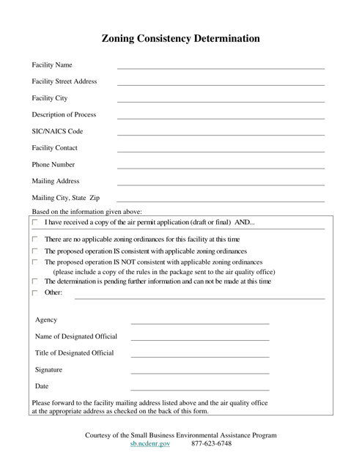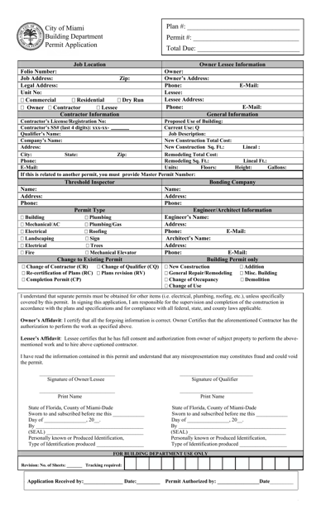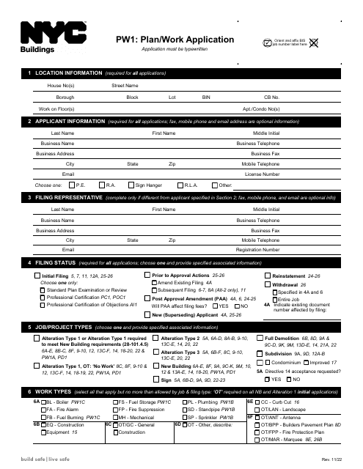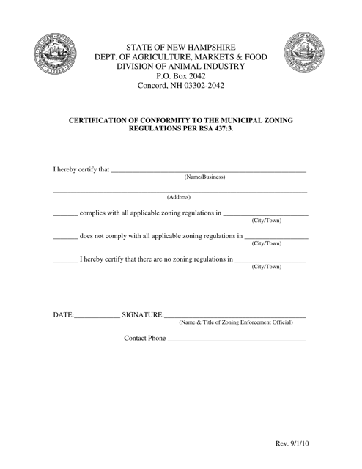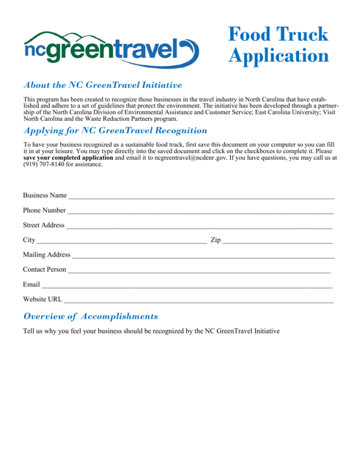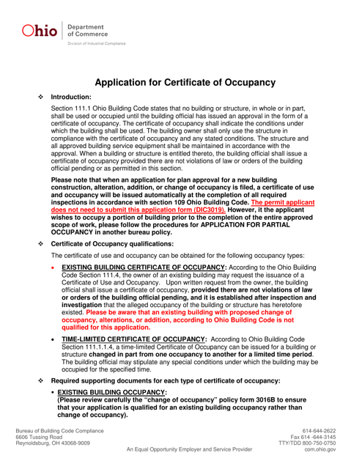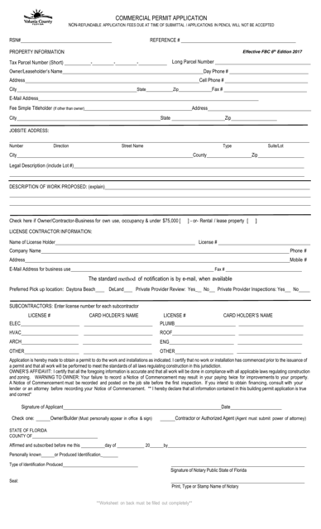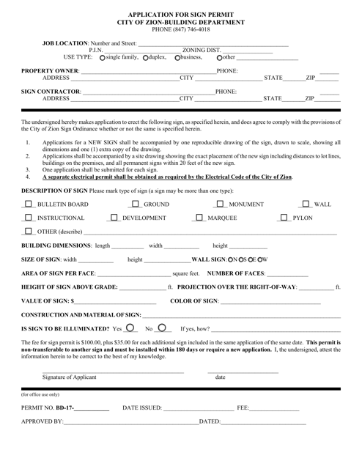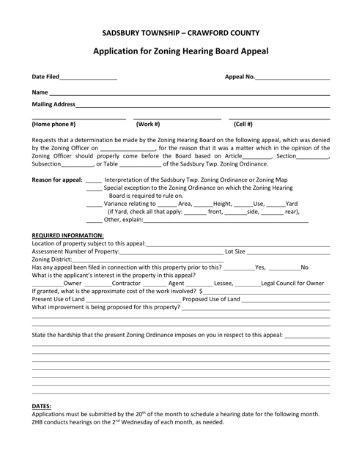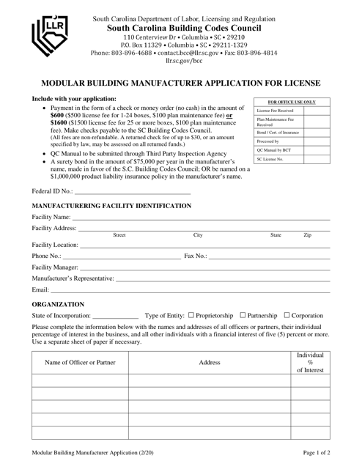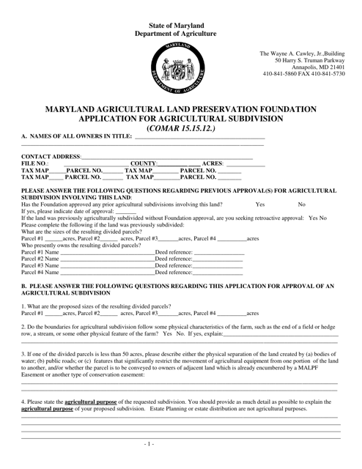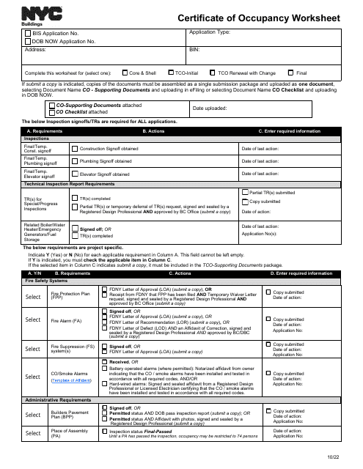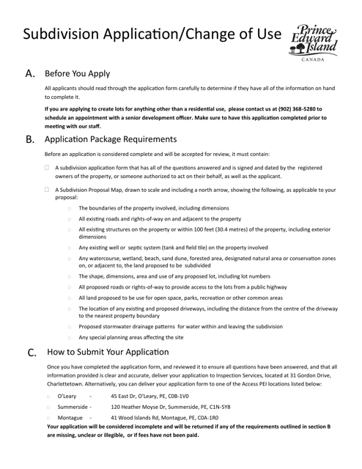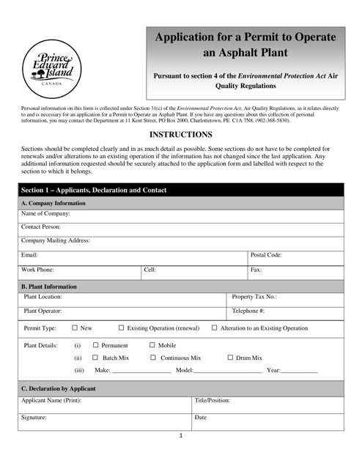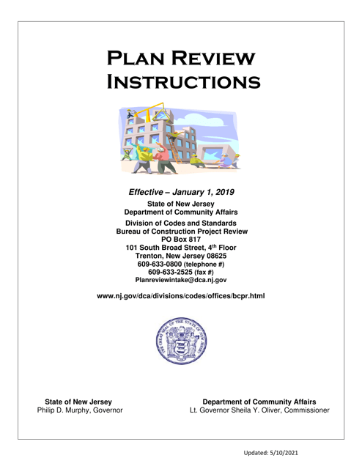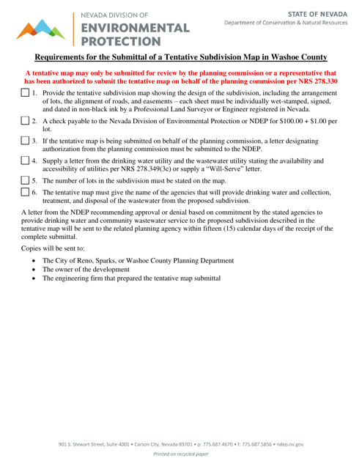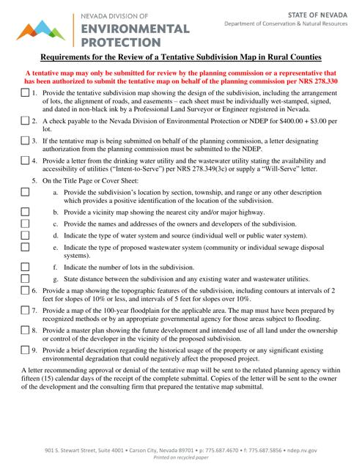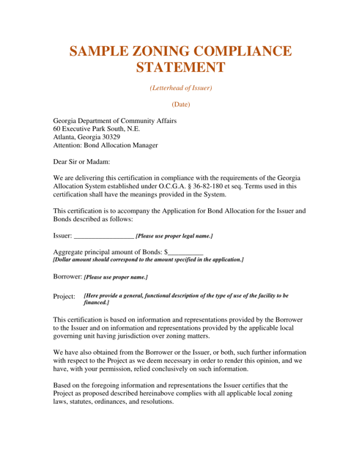Zoning Regulations Templates
Zoning regulations, also known as zoning regulation, are a crucial set of guidelines that govern how land and buildings can be used in a specific jurisdiction. These regulations play a vital role in maintaining order and ensuring the proper use of space within a community. The application of zoning regulations varies from city to city and country to country.
When it comes to zoning regulations, cities and towns have different permit forms and application processes. For instance, the City of Myrtle Beach in South Carolina provides commercial and/or residential permit forms, allowing individuals to apply for permits based on their specific needs. Similarly, in Prince Edward Island, Canada, individuals can submit an application for a permit to operate an asphalt plant, following the zoning regulations set by the local government.
To help applicants navigate through the zoning process, many towns and cities provide helpful tools and resources. The Town of Clayton in New York offers a helpful checklist for zoning permits. This list ensures that all necessary documentation and requirements are met, making the application process smoother and more efficient. Likewise, the City of Williston in North Dakota provides a handout specifically for accessory structures and detached garages, outlining the guidelines and procedures for constructing such buildings in compliance with zoning regulations.
Additionally, zoning regulations may also include provisions for land conservation and preservation. In Nebraska, for example, individuals can apply for a conservation easement, which grants them the ability to protect and preserve natural resources and land areas of historical, cultural, and environmental significance.
No matter the location, zoning regulations are crucial for maintaining order and promoting the proper use of land and buildings. Whether it's a commercial development, residential construction, or land conservation, understanding and adhering to zoning regulations is essential for a thriving and sustainable community.
Documents:
211
This type of document is used for obtaining commercial and/or residential building permits in the City of Myrtle Beach, South Carolina.
This form is used for submitting applications for non-residential building projects in Auburn Hills, Michigan.
This form is used to apply for a Certificate of Occupancy in Haltom City, Texas. The Certificate of Occupancy verifies that a building or structure meets local safety and zoning regulations and is suitable for occupancy.
This Form is used to request a Commercial Certificate of Occupancy in the City of Johns Creek, Georgia.
This form is used for applying for a Certificate of Occupancy in the City of Sulphur Springs, Texas.
This document is used for obtaining a certificate of occupancy in the City of Winchester, Virginia. It certifies that a building or structure is in compliance with all applicable building codes and is safe for occupancy.
This document certifies that a building or property in the Town of Warner, New Hampshire meets the necessary requirements and is safe for occupancy.
This document is an application for a sign permit in the Town of Greenville, New York. It is used to request permission to install a sign on a property within the town.
This Form is used for obtaining a zoning permit in Lee County, Virginia. It is required for any construction or modifications to a property that fall within the zoning regulations of the county.
This document is a template for requesting an occupancy certificate. It is used to officially request the certificate that confirms a property is fit to be occupied according to local regulations.
This form is used for applying for building and zoning permits in the state of Pennsylvania. It is required for any construction or renovation project to ensure compliance with local regulations and codes.
This document is used to apply for a subdivision variance, which allows for exceptions or changes to be made to the regulations and requirements for dividing a piece of land into multiple lots.
This document is a zoning diagram form used in New York City. It helps identify the zoning regulations and requirements for a specific property.
This Form is used for requesting a folder review for a Certificate of Occupancy or Letter of Completion in New York City. It provides instructions on how to submit the request and the necessary documentation.
This document is used for applying for a construction permit in Hawaii to build a new structure. It is required by the state and provides the necessary information for obtaining approval for the construction project.
This form is used for applying for a land use permit in Canada. It is necessary if you want to use a piece of land for a specific purpose, such as building or development.
This document certifies the plans submitted through the Eplans system in New Jersey. It confirms that the plans have been reviewed and meet the necessary requirements for approval.
This form is used for preparing an Agricultural District Review Profile in New York.
This checklist is used by applicants in New York for spacing unit maps.
This form is used for applying for a major development permit in North Carolina. It is required for any significant construction or development project. The application gathers essential information about the project and helps ensure compliance with local regulations.
This form is used for obtaining zoning approval in the state of Tennessee. It is required for any construction or land use activities to ensure compliance with local zoning regulations.
This type of document is used to determine the consistency of zoning regulations in North Carolina. It ensures that the zoning ordinances and regulations meet the required standards.
This document is used for applying for a permit in the City of Miami, Florida.
This document certifies that a property or construction project complies with the municipal zoning regulations in New Hampshire, as required by RSA 437:3.
This document is used for applying for a food truck permit in North Carolina.
This form is used for applying for a Certificate of Occupancy in the state of Ohio. It is required to ensure that a building meets all necessary safety and zoning requirements before it can be legally occupied.
This document is used for applying for a commercial permit in Volusia County, Florida. It is required for individuals or businesses looking to conduct commercial activities in the county.
This document is an application form for obtaining a sign permit in the City of Zion, Illinois. It is used to apply for permission to install or erect a sign in the city.
This document is an application for appealing to the Zoning Hearing Board in Sadsbury Township, Pennsylvania. It is used to request a review of a zoning decision made by the local government.
This document is used to apply for an agricultural subdivision in the state of Maryland. It is for individuals or organizations who want to divide a piece of land into smaller agricultural lots.
This form is used for applying for subdivision of land or changing the use of an existing property in Prince Edward Island, Canada.
This document provides instructions for reviewing and approving construction plans in the state of New Jersey. It outlines the requirements and process that need to be followed for plan approval.
This document provides the requirements for submitting a tentative subdivision map in Washoe County, Nevada. It outlines the necessary information and procedures for obtaining approval for subdivision development.
This document outlines the requirements for reviewing a tentative subdivision map in rural counties of Nevada. It provides guidance on the necessary steps and criteria to be met for the subdivision map to be approved.
This document is a sample zoning compliance statement specific to the state of Georgia in the United States. It provides information on the requirements and regulations that need to be met in order to ensure compliance with zoning laws.

