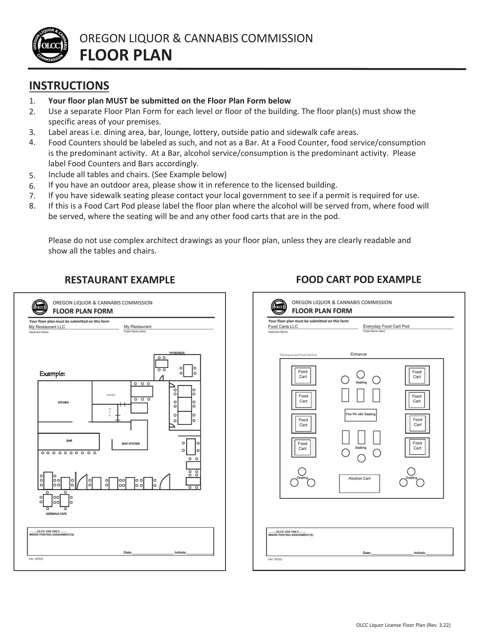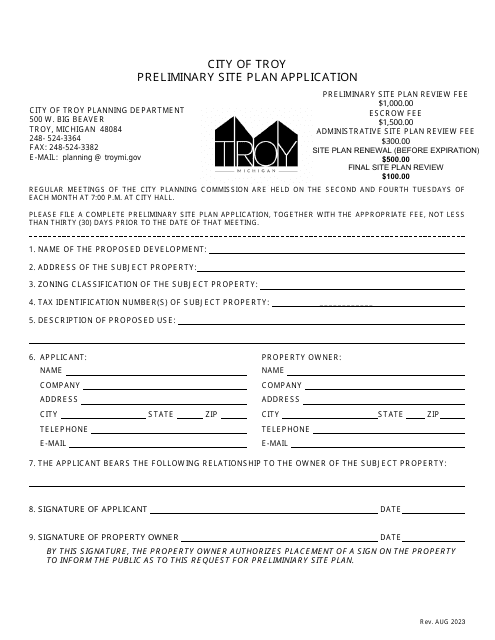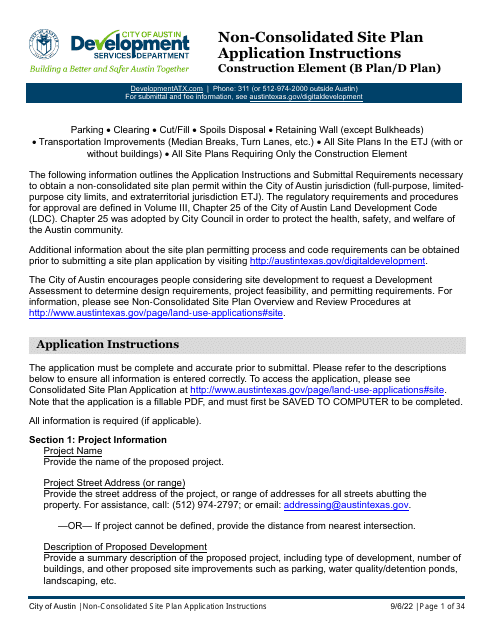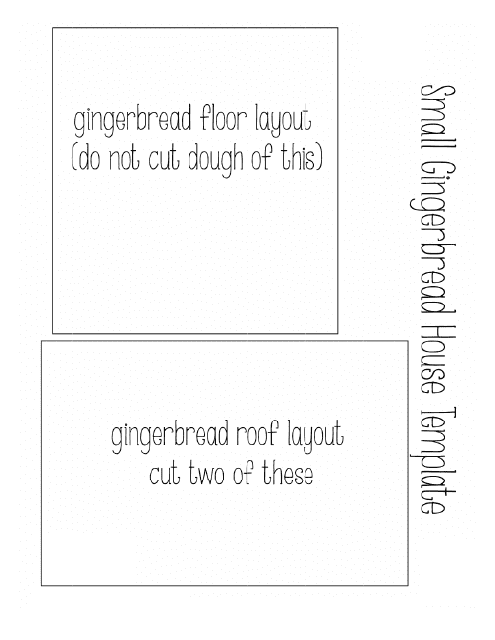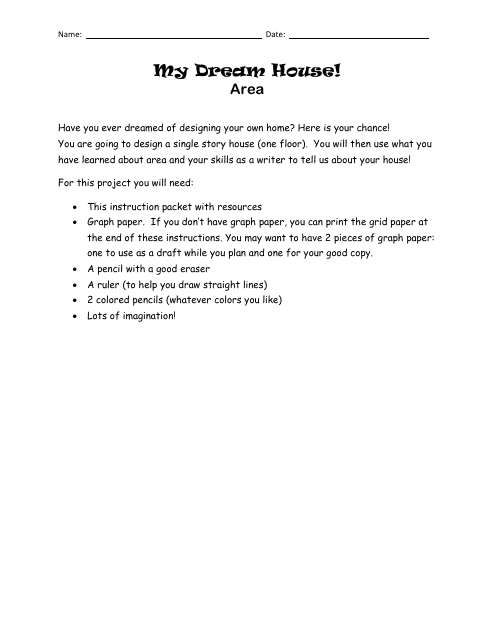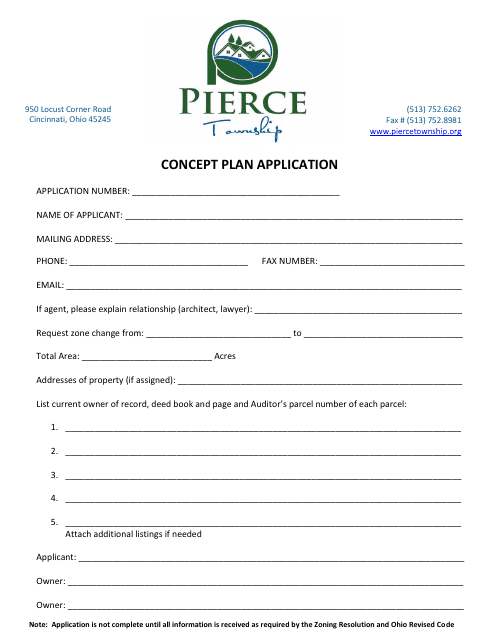Architectural Design Templates
Welcome to our comprehensive collection of architectural design documents. Whether you're an architect, builder, or homeowner, our extensive library of architectural design resources is guaranteed to provide you with the inspiration and guidance you need.
Discover an array of plans and applications that will help you bring your architectural vision to life. From floor plans tailored to different regions, such as the scenic landscapes of Oregon or the bustling city of Troy, Michigan, to comprehensive site plan applications that meet the specific construction and design requirements of different jurisdictions, our documents cover it all.
Looking for a starting point for your dream home? Explore our Dream House Planner Template, which provides a framework for you to sketch out your ideal living space and make it a reality.
If you're ready to take your architectural design skills to the next level, delve into our Concept Plan Applications. These documents, tailored to Pierce Township, Ohio, guide you through the process of mapping out your vision, considering elements such as land use, parking, and community integration.
With our diverse collection of architectural design documents, you'll have everything you need to turn your visions into reality. Start exploring today!
Documents:
6
This document provides a template for the floor of a gingerbread house. It helps in creating a sturdy base for the gingerbread structure.

