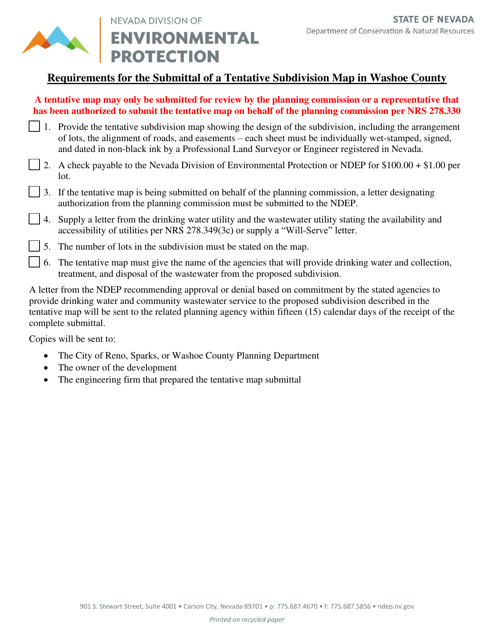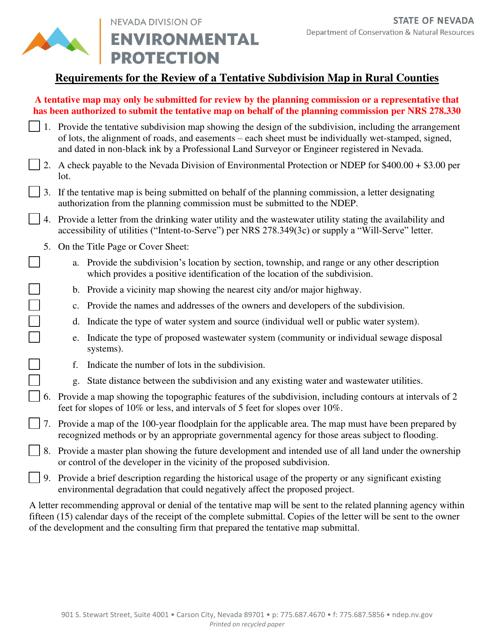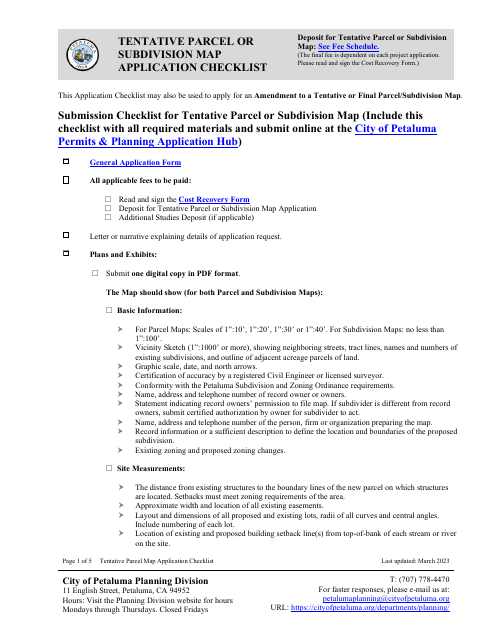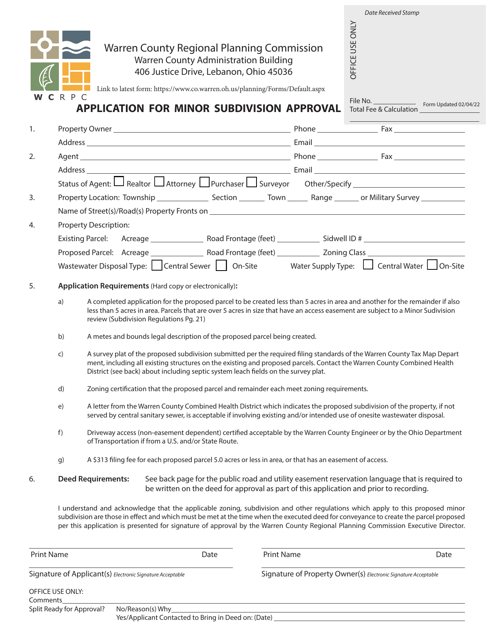Subdivision Map Templates
A Subdivision Map, also known as a Subdivision Plat or Subdivision Plan, is a crucial document that outlines the layout and development of a particular parcel or area of land. This map serves as a visual representation of the division of a larger tract of land into smaller lots or parcels, which are typically intended for residential, commercial, or industrial use.
The Subdivision Map provides detailed information on the boundaries, dimensions, and characteristics of each individual lot within the subdivision. It illustrates the street layout, public amenities, and any existing or proposed infrastructure, such as utility lines, drainage systems, and access roads. This map is an essential tool for developers, government officials, and potential buyers or tenants, as it allows them to understand the configuration and features of each individual lot within the subdivision.
Different jurisdictions and governing bodies may have specific requirements and procedures for the preparation and approval of Subdivision Maps. These guidelines typically outline the necessary documentation, such as surveys, geotechnical reports, and environmental impact assessments, that must accompany the Subdivision Map application. They may also specify the minimum lot size, setback distances, and other zoning or development regulations that must be adhered to.
Whether you're a developer seeking to create a new subdivision, a real estate agent looking to market individual lots within a subdivision, or a municipality reviewing proposed subdivision plans, having a comprehensive and accurate Subdivision Map is essential. It provides crucial information and assists in ensuring proper compliance with legal, environmental, and land use regulations.
At [Your Company/Organization Name], we understand the importance of a well-prepared and properly documented Subdivision Map. Our team of experienced professionals specializes in providing reliable and accurate surveying and mapping services for a wide range of projects. With our expertise, we can help you navigate the complex process of creating, reviewing, or utilizing Subdivision Maps in [Your Location/Country Name].
Contact us today to learn more about our Subdivision Map services and how we can assist you in achieving your project goals.
Documents:
5
This document provides the requirements for submitting a tentative subdivision map in Washoe County, Nevada. It outlines the necessary information and procedures for obtaining approval for subdivision development.
This document outlines the requirements for reviewing a tentative subdivision map in rural counties of Nevada. It provides guidance on the necessary steps and criteria to be met for the subdivision map to be approved.
This document is used for applying for approval for the subdivision of land in Warren County, Ohio for a minor subdivision.




