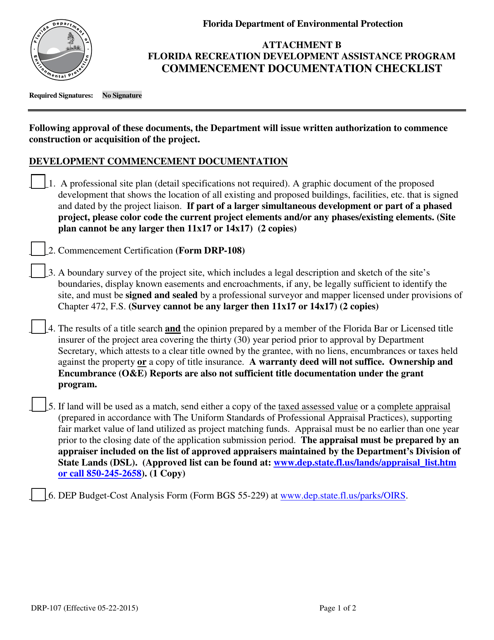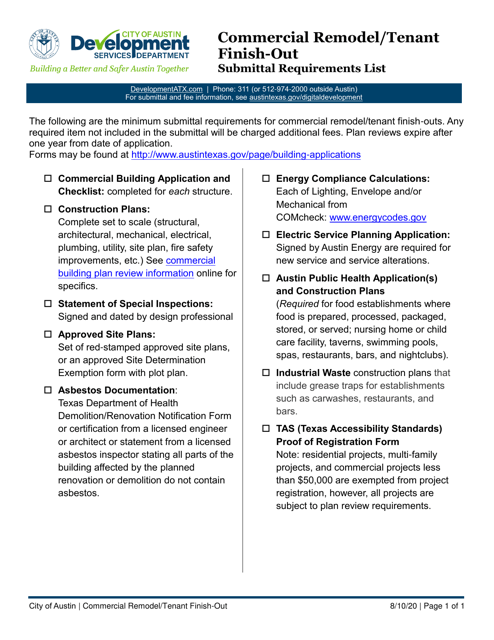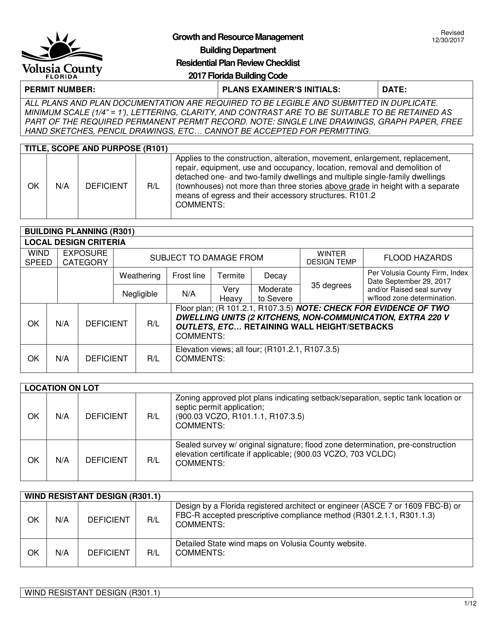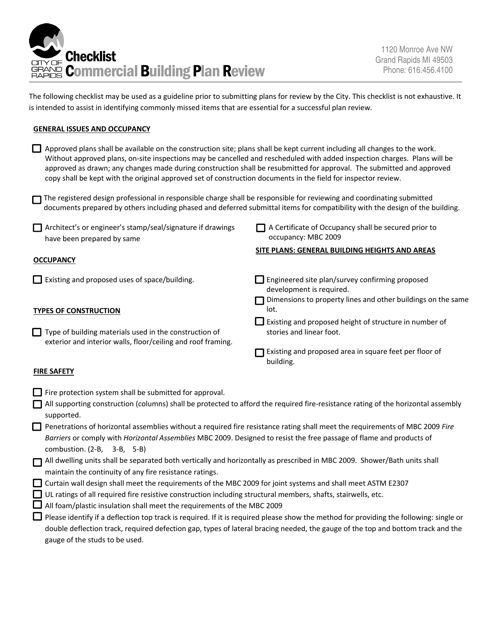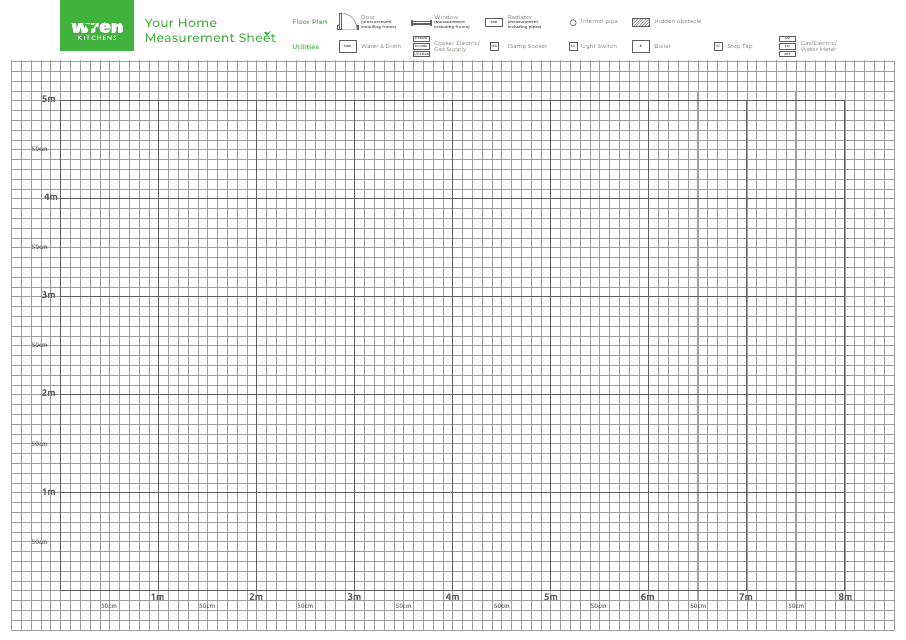Architectural Drawings Templates
Architectural Drawings - Unlocking the Blueprint to Creativity
Welcome to our comprehensive collection of architectural drawings, your ultimate resource for exploring the intricate world of architectural design. Whether you are a professional architect, a curious student, or a design enthusiast, our compilation of architectural drawings provides an invaluable glimpse into the realm of structural ingenuity.
Also known as architectural plans or blueprints, architectural drawings are a vital tool utilized by architects, engineers, and designers to visually communicate and document the intricate details of a building's layout, dimensions, and specifications. These meticulously crafted drawings serve as the backbone of any construction project, serving as a guide for builders, contractors, and construction teams.
Our extensive assortment of architectural drawings spans a wide range of projects and industries, showcasing the versatility and creativity of architectural design. From residential homes to commercial buildings, from urban landscapes to rural retreats, our collection encompasses a diverse array of architectural masterpieces.
Explore our collection to discover regulatory guidelines, planning instructions, and construction submittal requirements, making it an invaluable resource for architects and builders navigating complex municipal codes and regulations. Whether you're delving into the Plan Review Instructions of New Jersey, reviewing the Commercial Remodel/Tenant Finish-Out Submittal Requirements List of the City of Austin, Texas, or examining the House Measurement Sheet, our compilation offers a wealth of information to assist with your architectural endeavors.
Immerse yourself in the art and science of architecture through our masterfully curated collection of architectural drawings. Uncover the intricate details, spatial relationships, and innovative design techniques that shape the world we live in. From the precision of line drawings to the elegance of elevations and sections, our compilation showcases the creativity and expertise of architectural professionals.
Unlock the blueprint to creativity with our comprehensive collection of architectural drawings. Dive into a world of aspirational designs, visionary concepts, and functional spaces, as we invite you to explore the artistry that lies within architectural plans. Whether you are an industry expert, a budding architect, or simply appreciate the beauty of architectural design, our collection will inspire and captivate your imagination.
Take a leap into the fascinating world of architectural drawings and discover the endless possibilities that lie within their intricate lines and precise measurements. Immerse yourself in the grandeur of architectural design and witness the transformation of ideas into tangible structures – all through the power of architectural drawings. Start your journey today and uncover the secrets that shape the built environment around you.
Documents:
6
This document provides instructions for reviewing and approving construction plans in the state of New Jersey. It outlines the requirements and process that need to be followed for plan approval.
This document is a checklist used in Florida to ensure all necessary commencement documentation is included with Form DRP-107 Attachment B.
This document provides the list of submittal requirements for commercial remodels and tenant finish-outs in the City of Austin, Texas. It outlines the documents and information that must be submitted to the city for review and approval.
This checklist is used for reviewing residential building plans in Volusia County, Florida. It ensures that all necessary requirements and regulations are met before construction begins.
This document provides a checklist for reviewing commercial building plans in the City of Grand Rapids, Michigan. It covers important requirements and regulations to ensure compliance with building codes and safety standards.


