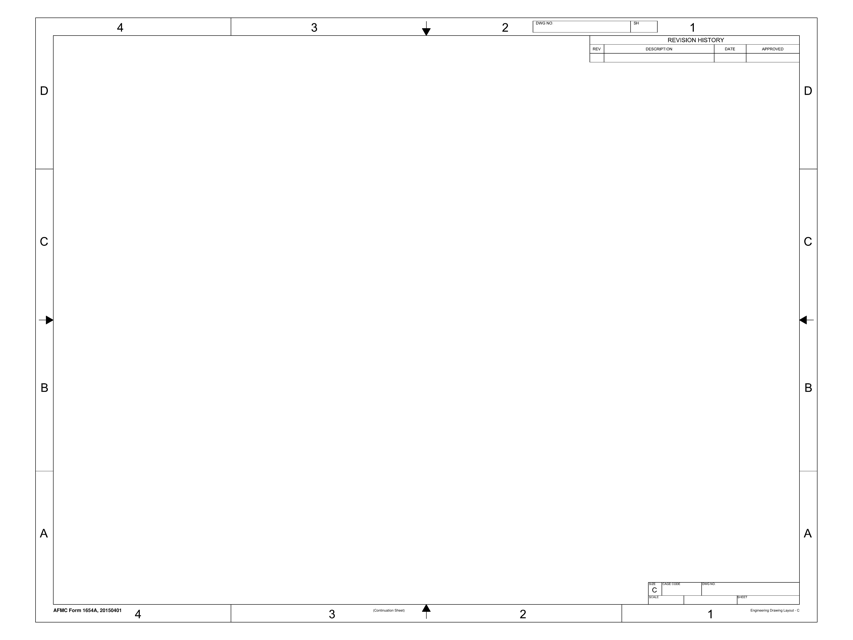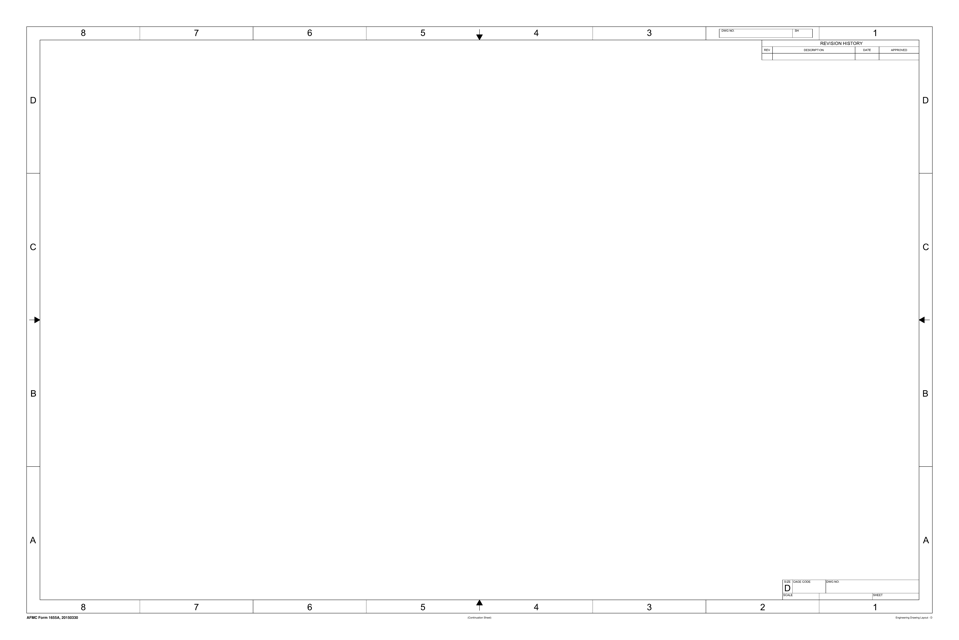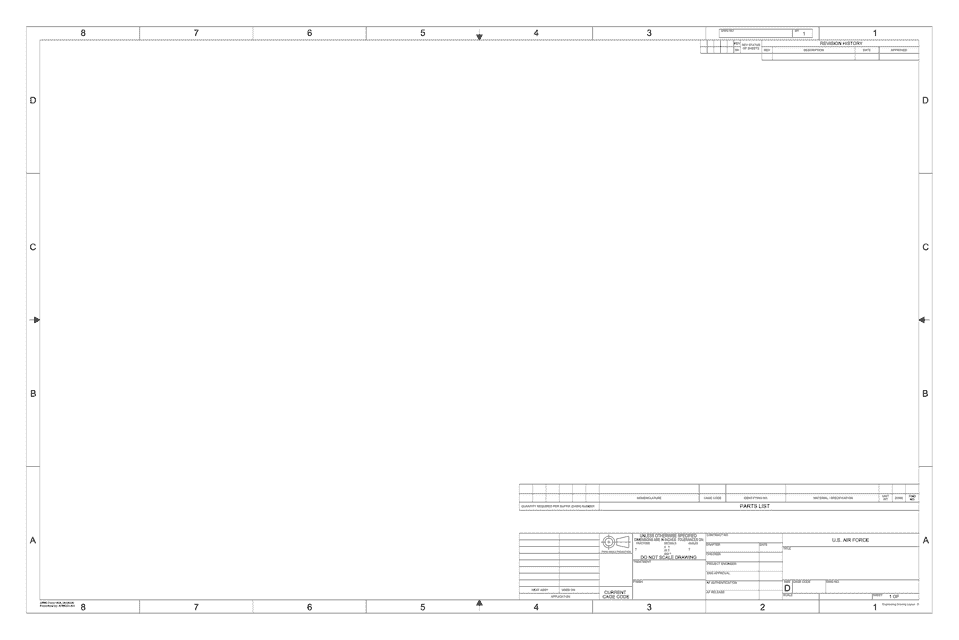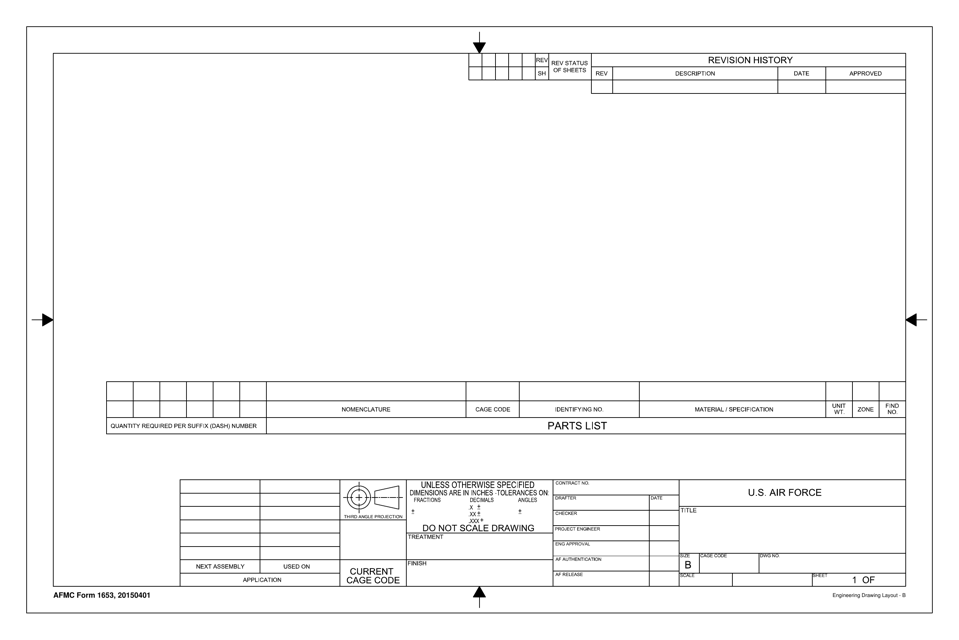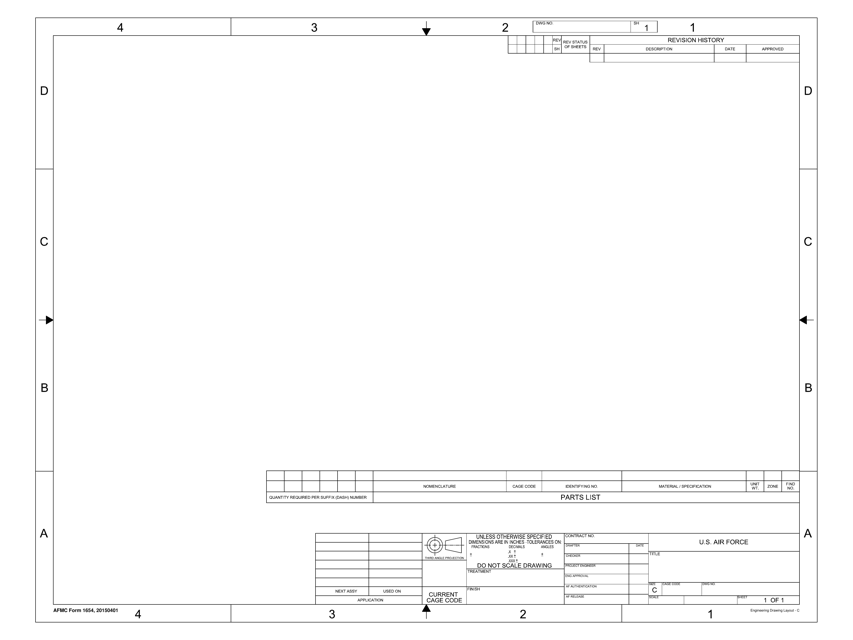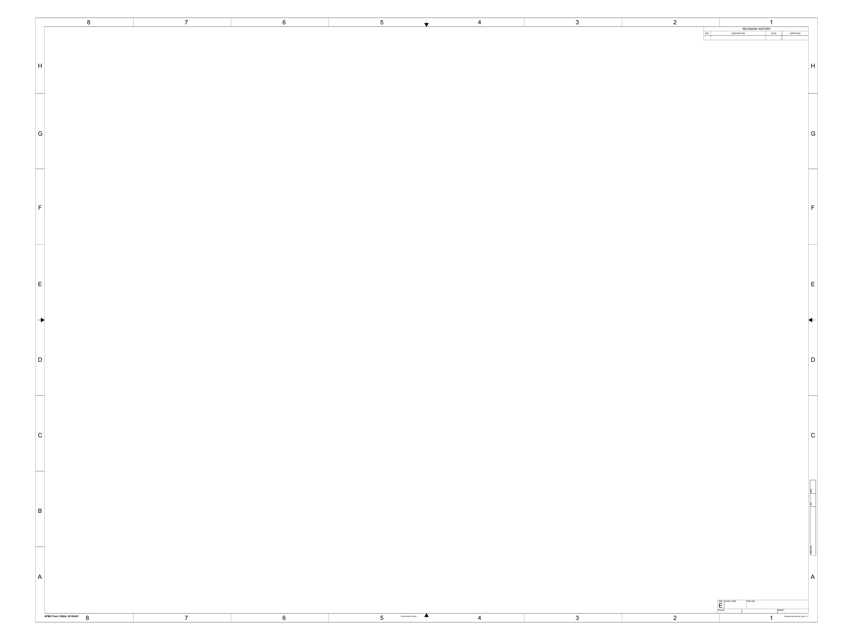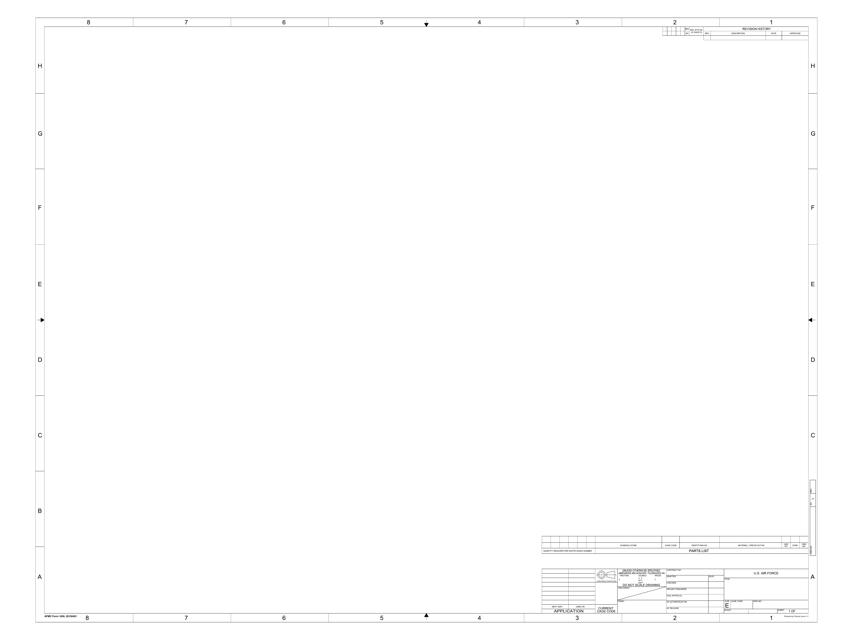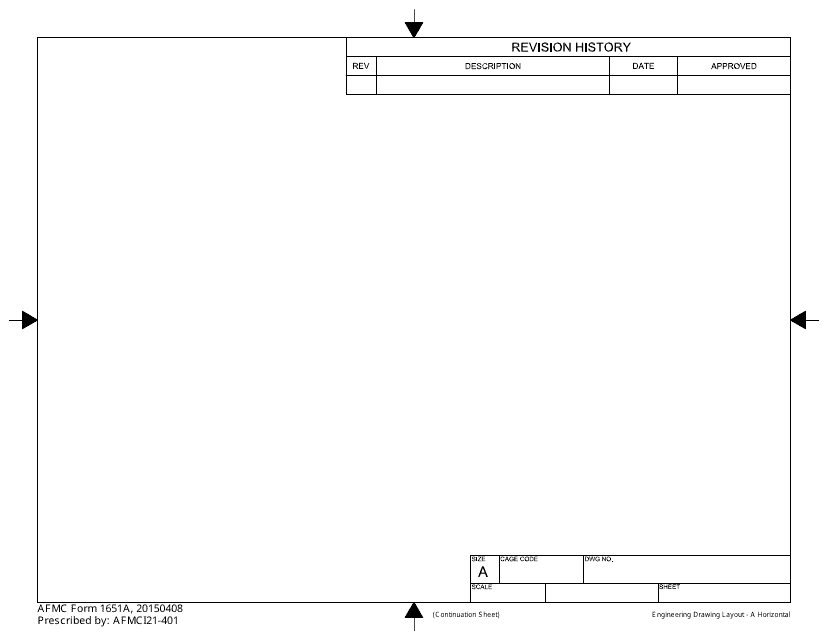Engineering Drawing Layout Templates
Are you looking for a comprehensive collection of engineering drawing layouts? Look no further! Our document group, also known as engineering drawing layout, contains all the necessary templates and examples to assist you in creating and organizing your engineering drawings.
Our collection includes a range of document titles such as AFMC Form 1654A Engineering Drawing Layout - C (Continuation Sheet), AFMC Form 1655A Engineering Drawing Layout - D, AFMC Form 1653 Engineering Drawing Layout - B, AFMC Form 1656 Engineering Drawing Layout, and AFMC Form 1651A Engineering Drawing Layout - a Horizontal (Continuation Sheet). These documents provide you with various layout options and continuation sheets for convenient drawing management.
Whether you are an engineer, architect, or designer, having a well-structured drawing layout is essential for effective communication and collaboration. By utilizing our engineering drawing layout documents, you can save time and resources by easily organizing your drawings and ensuring consistency in presentation.
Don't waste precious time trying to create your own drawing layout from scratch. Trust our reliable and professionally designed document group to meet your engineering drawing layout needs. Enhance your workflow, improve clarity, and boost efficiency with our engineering drawing layout collection. Start creating professional and standardized engineering drawings today!
Documents:
9
This document is used for creating a continuation sheet for the engineering drawing layout C.
This document is used for creating an engineering drawing layout.
This document is a form used for engineering drawing layout in the AFMC (Air Force Materiel Command).
This document is a continuation sheet used for the AFMC Form 1656A Engineering Drawing Layout. It provides additional space to continue the layout of engineering drawings.
This form is used for creating and submitting engineering drawing layouts to the Air Force Materiel Command (AFMC).
This type of document is a continuation sheet for an engineering drawing layout.

