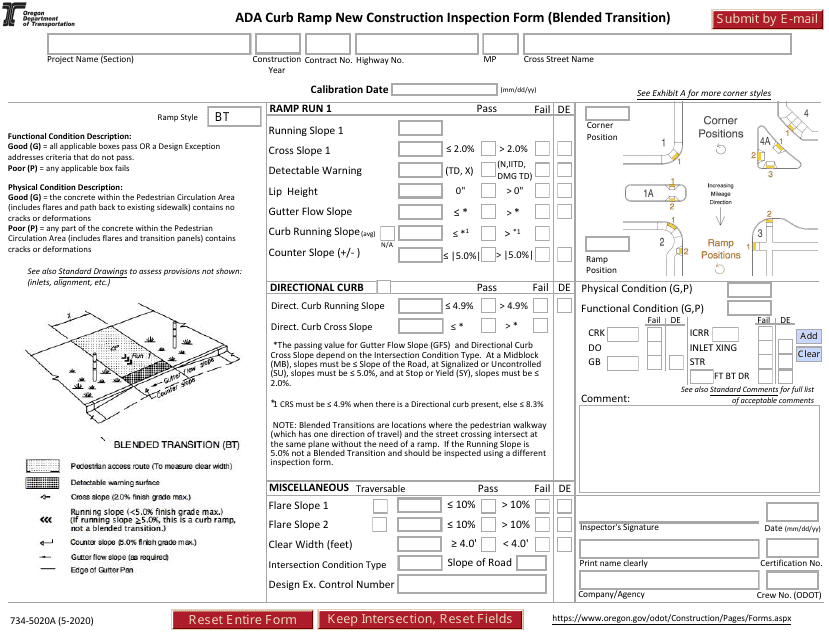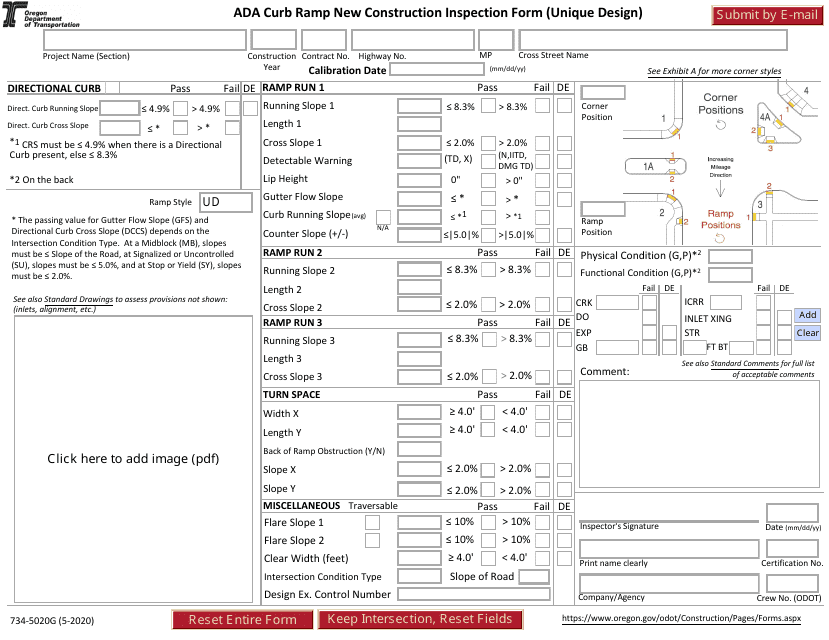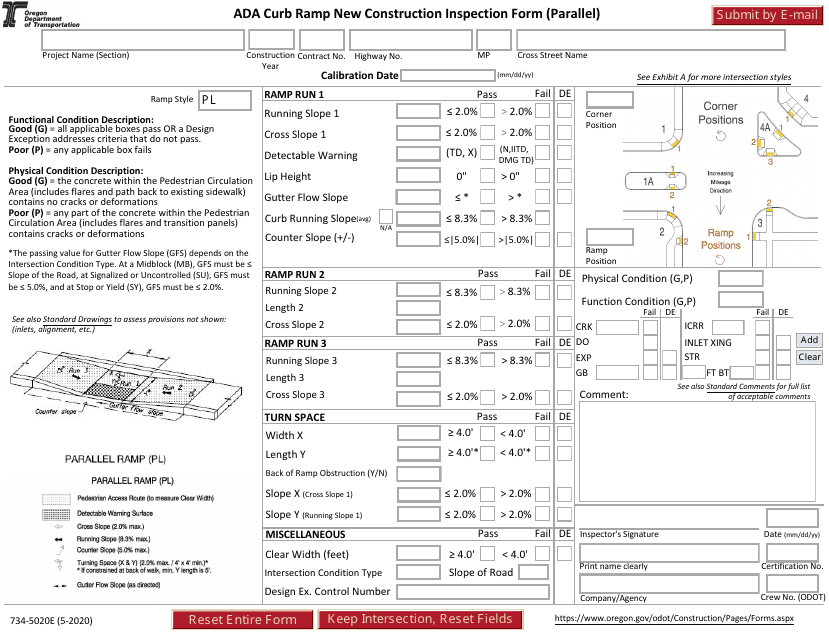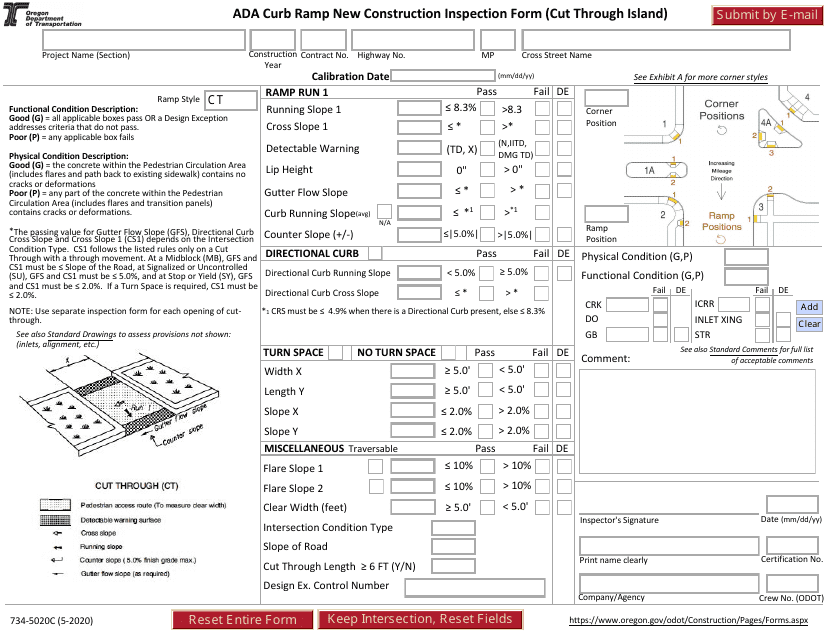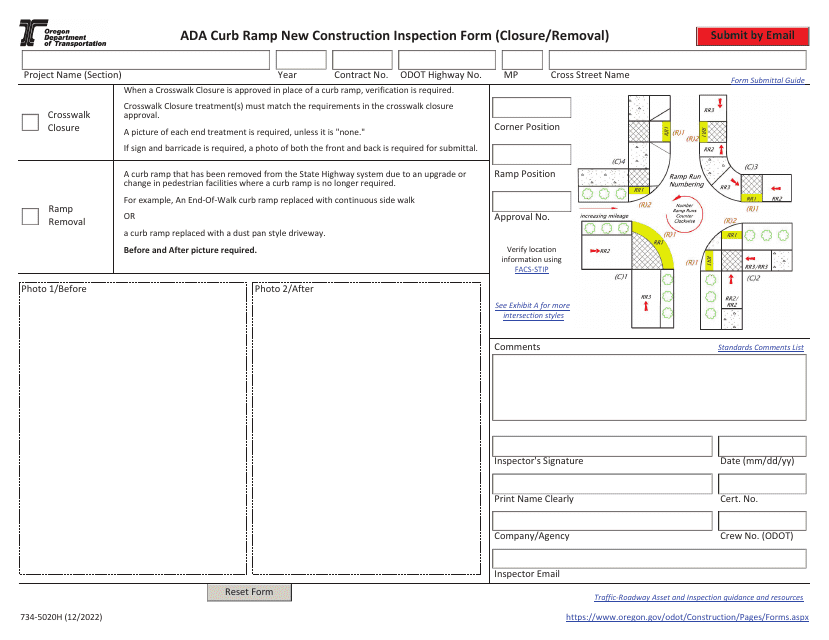Ada Curb Ramp Templates
Welcome to our comprehensive resource on ADA curb ramps. We provide a wealth of information and documentation related to the construction, inspection, and removal of curb ramps in compliance with ADA (Americans with Disabilities Act) guidelines.
Our collection of documents covers a wide range of scenarios and designs, ensuring that you have all the necessary forms and information at your fingertips. Whether you are involved in new construction, unique designs, parallel ramp construction, cut through islands, or closure/removal, we have you covered.
Our documents are specifically tailored to meet the requirements and regulations set forth by Oregon, making them a valuable resource for anyone involved in curb ramp projects within the state.
Don't waste valuable time searching for the right forms or guidelines. Trust our ADA curb ramp documents collection to provide you with the information you need to ensure compliance, streamline the construction process, and maintain accessibility for all individuals.
Explore our repository of ADA curb ramp resources today and take the first step towards creating safer, more accessible environments for everyone.
Documents:
5
This form is used for conducting inspections of new construction curb ramps with blended transitions in Oregon. It helps ensure that the curb ramps are constructed according to the required standards and guidelines.
This Form is used for inspecting new construction of ADA curb ramps with unique designs in Oregon.
This document is used for inspecting new construction of parallel ADA curb ramps in Oregon.
This form is used for inspecting the new construction of ADA curb ramps, specifically for cut-through islands in the state of Oregon.
This document is used for inspecting and ensuring compliance with ADA curb ramp requirements during new construction or closure/removal projects in Oregon.

