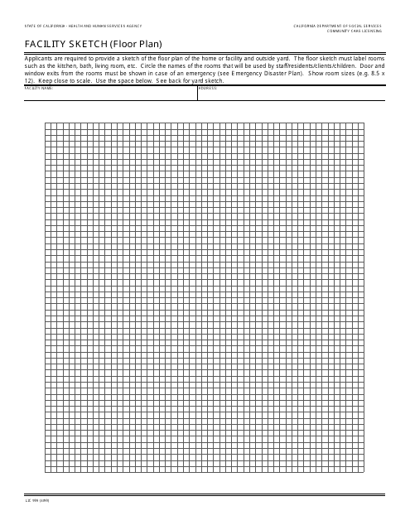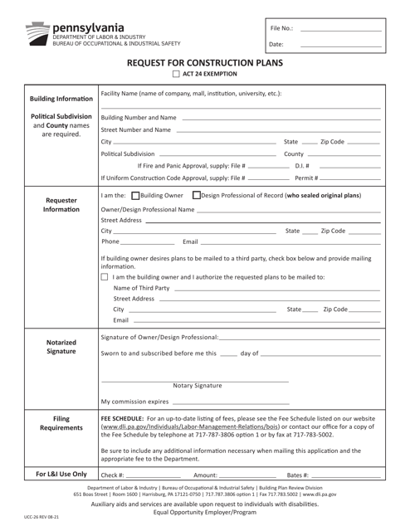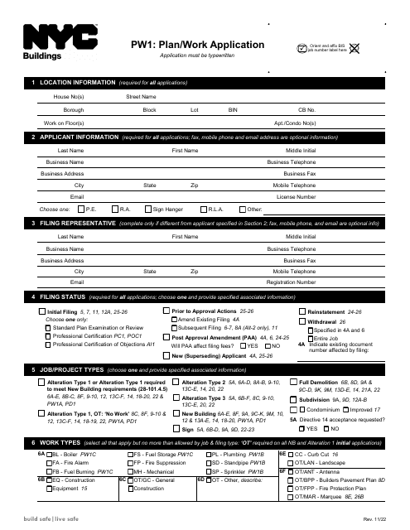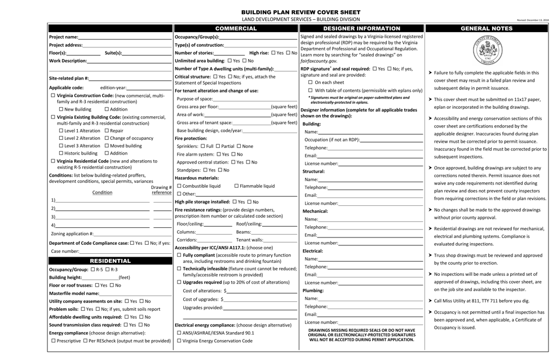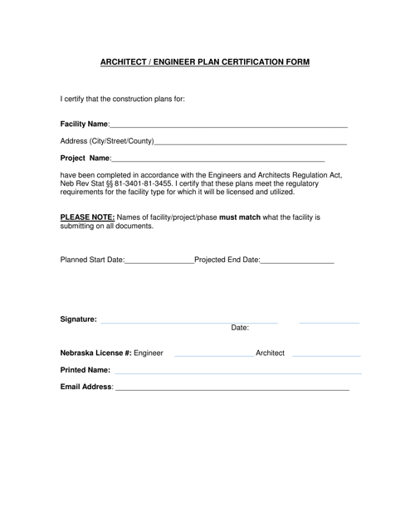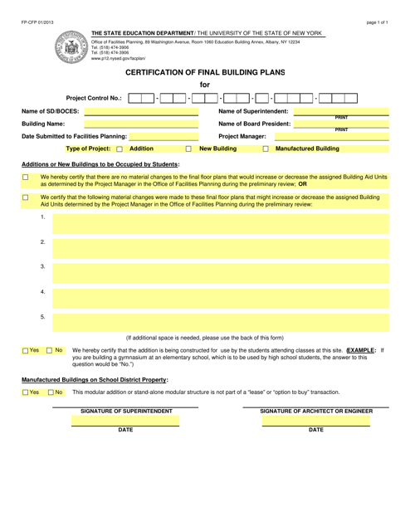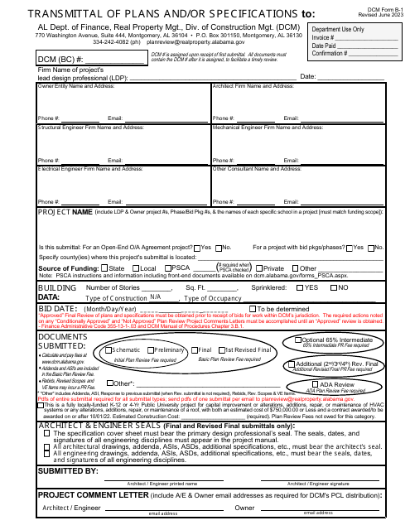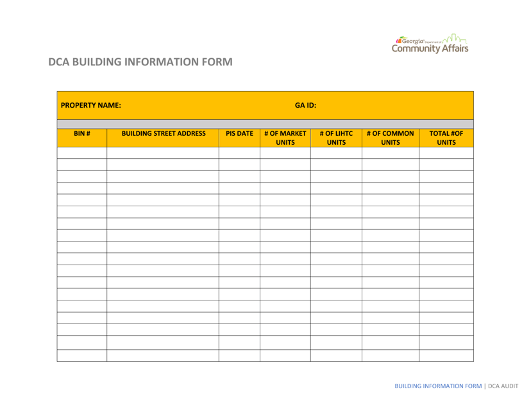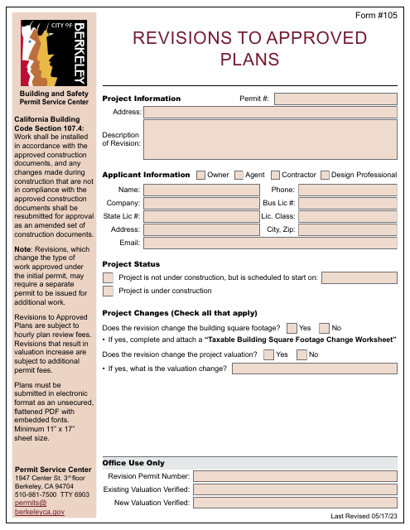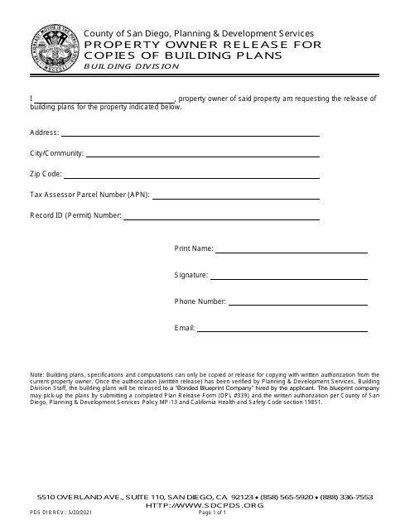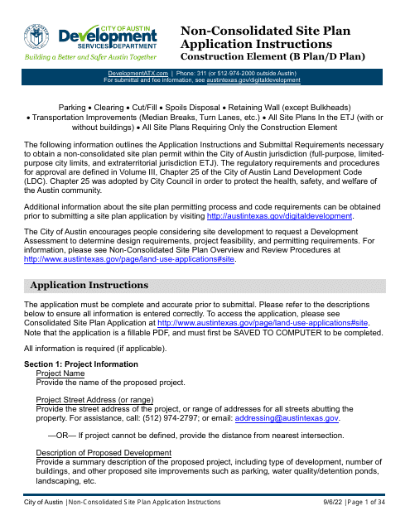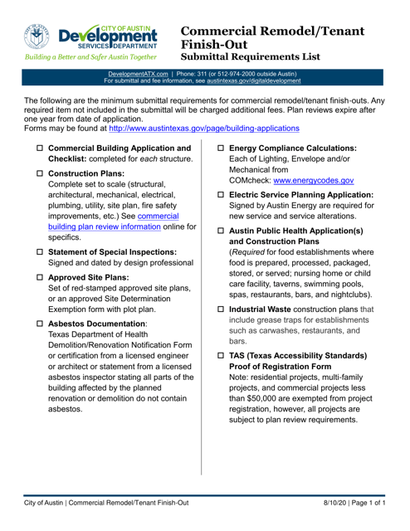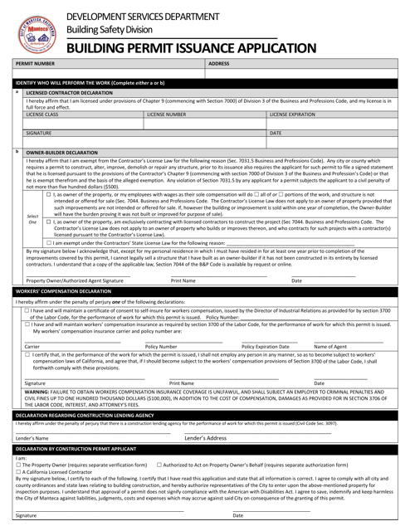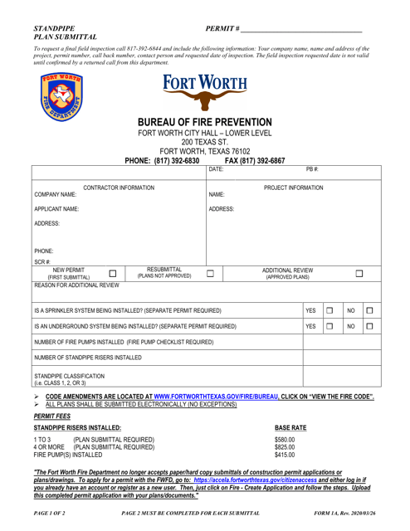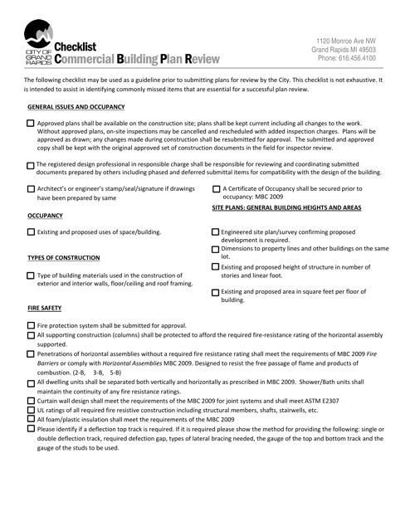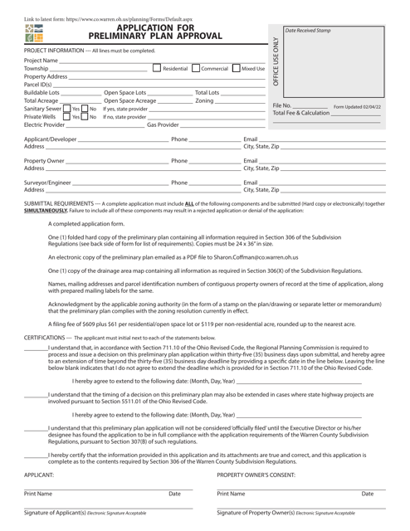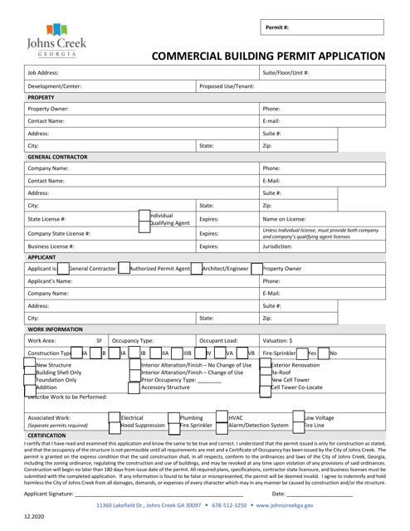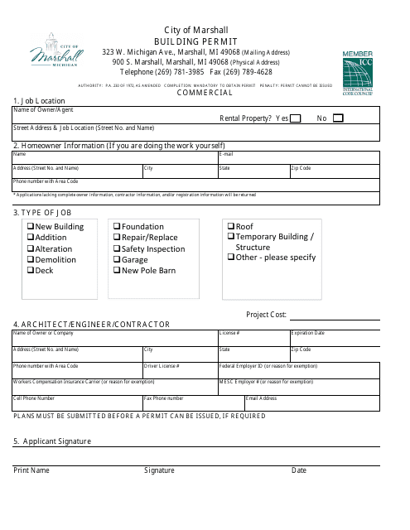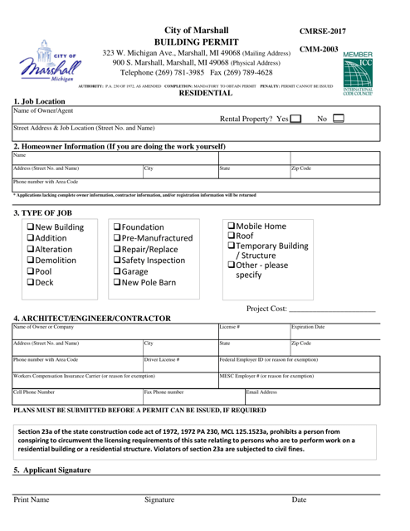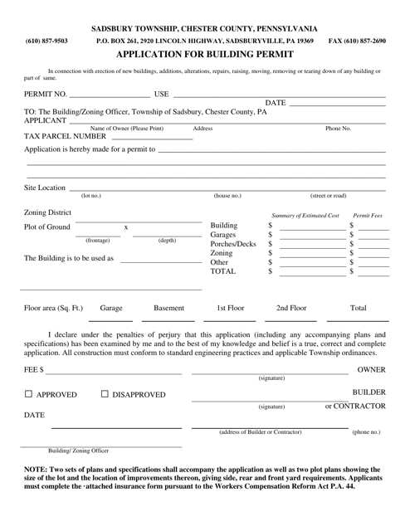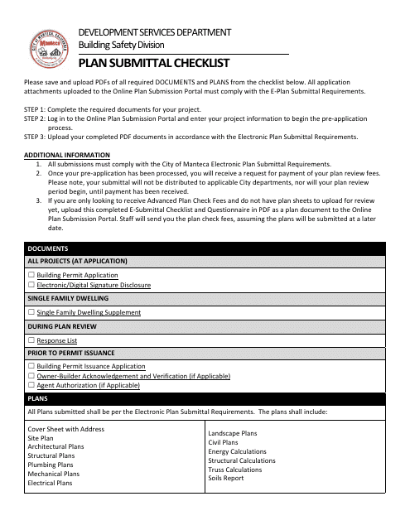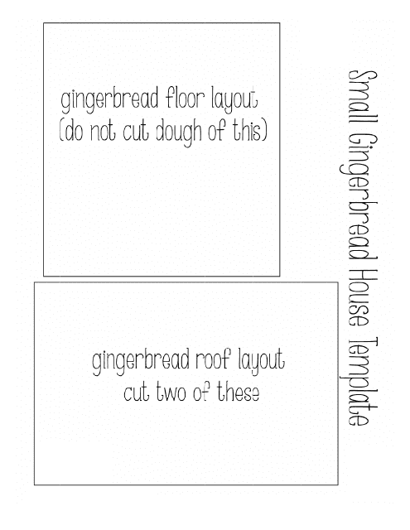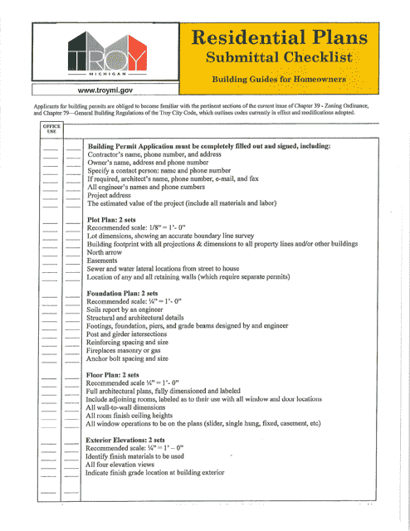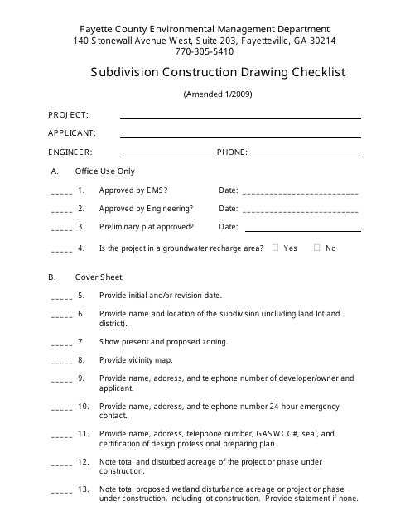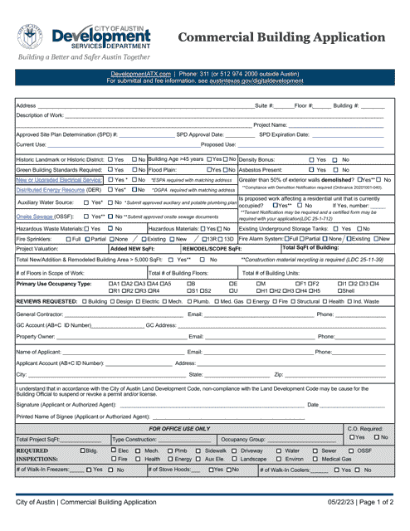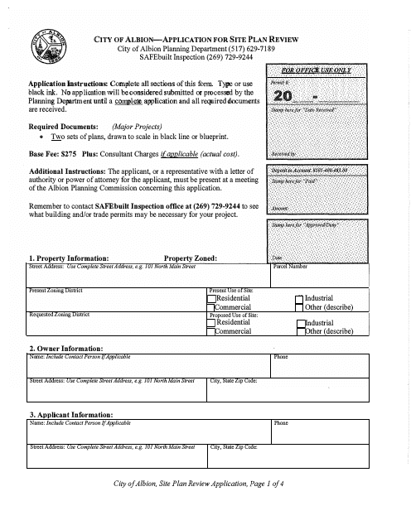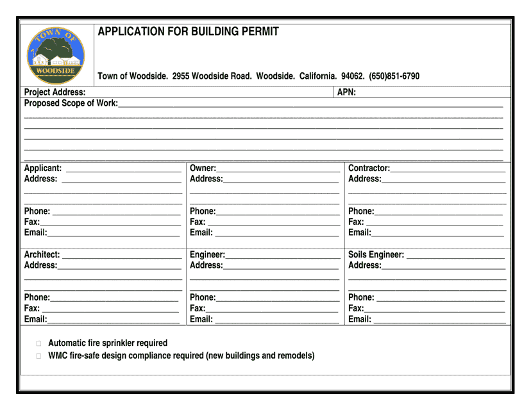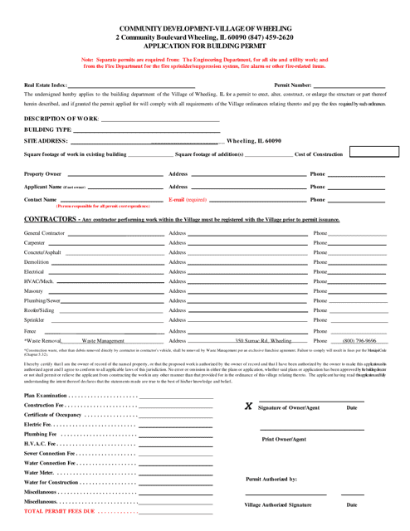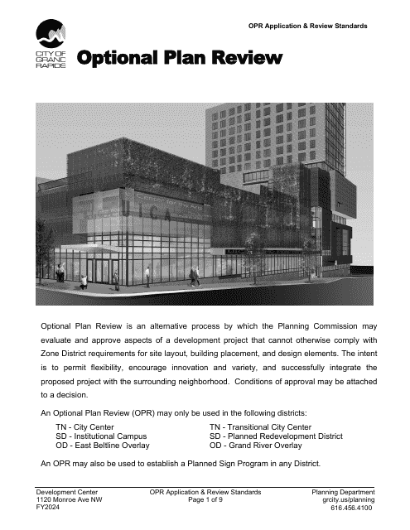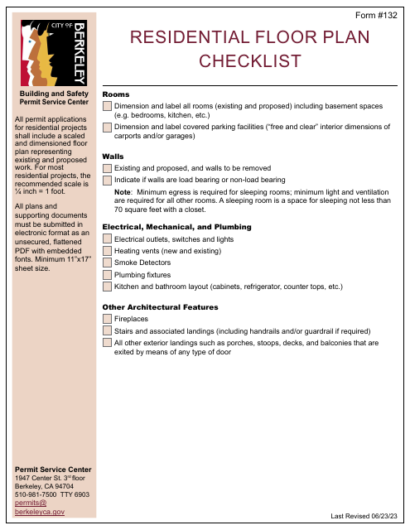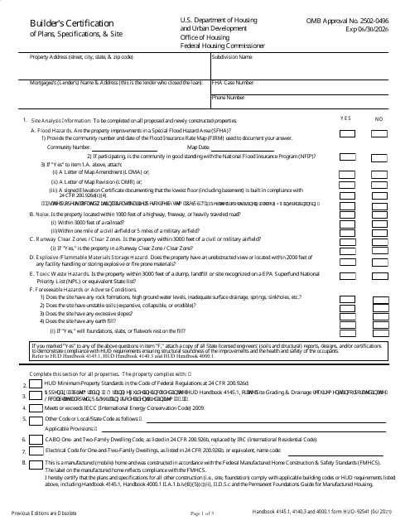Building Plans Templates
Are you looking for building plans for your construction project? Look no further! Our collection of building plans, also known as building plan forms or facility sketches, is the perfect resource for architects, engineers, and contractors.
Whether you need to obtain a building permit, submit construction plans for review, or certify your architectural or engineering plans, our documents have got you covered. We provide a wide range of building plans from various states and cities, including California, Nebraska, Pennsylvania, Michigan, and more.
Our building plans collection includes forms such as the Form LIC999 Facility Sketch (Floor Plan) in California, the Architect/Engineer Plan Certification Form in Nebraska, the Form UCC-26 Request for Construction Plans in Pennsylvania, and the Building Permit Issuance Application in the City of Manteca, California. Additionally, we offer resources like the Commercial BuildingPlan Review Checklist from the City of Grand Rapids, Michigan.
With our comprehensive selection of building plans, you can easily navigate the complex process of submitting plans, obtaining permits, and ensuring compliance with local building regulations. Save time and effort by accessing our extensive library of building plans today.
Documents:
37
This form is used for submitting a facility sketch or floor plan in California as part of the licensing process.
This document is used for submitting building plans for review in Fairfax County, Virginia. It serves as a cover sheet for the application.
This form is used for the certification of architect/engineer plans in the state of Nebraska. It ensures that the plans comply with the necessary building codes and regulations to ensure a safe and structurally sound construction project.
This Form is used for certifying the final building plans in New York state for a CFP certification.
This document collects information about buildings in Georgia, United States. It is used to gather data and details related to construction, maintenance, and safety of buildings in the state.
This document provides the list of submittal requirements for commercial remodels and tenant finish-outs in the City of Austin, Texas. It outlines the documents and information that must be submitted to the city for review and approval.
This document is an application for obtaining a building permit in the City of Manteca, California. It is used to request permission to begin construction or renovation projects within the city limits.
This document is used for submitting a standpipe plan to the City of Fort Worth, Texas. It is required for the installation and maintenance of standpipe systems in buildings within the city.
This document provides a checklist for reviewing commercial building plans in the City of Grand Rapids, Michigan. It covers important requirements and regulations to ensure compliance with building codes and safety standards.
This document is an application for preliminary plan approval in Warren County, Ohio. It is used to request permission for the initial planning stages of a project or development.
This document is used for applying for a commercial building permit in the City of Johns Creek, Georgia. It is required by the local government to ensure compliance with building codes and regulations.
This document is used for obtaining a residential building permit for construction projects in the City of Marshall, Michigan.
This document is for applying for a building permit in Sadsbury Township, Pennsylvania.
This checklist is used by the City of Manteca, California for reviewing and processing plan submittals.
This document provides a template for the floor of a gingerbread house. It helps in creating a sturdy base for the gingerbread structure.
This document is a checklist for residents in the City of Troy, Michigan, who are submitting plans for residential projects. It outlines the necessary documents and information required for the submission.
This type of document is a subdivision construction drawing checklist specifically for Fayette County, Georgia. It is used to ensure that all necessary requirements are met before a subdivision construction project can begin.
This document is the application form for requesting a site plan review for major projects in the City of Albion, Michigan.
This Form is used for applying for a building permit in the town of Woodside, California. It is required for any construction or remodeling project to ensure compliance with building codes and regulations.
This document is used for applying for a building permit in the Village of Wheeling, Illinois. It is necessary for obtaining permission to construct or renovate a building within the village.
This document is an application for a plan review in the city of Grand Rapids, Michigan. It is used to request a review of a proposed construction or renovation project by city officials.

